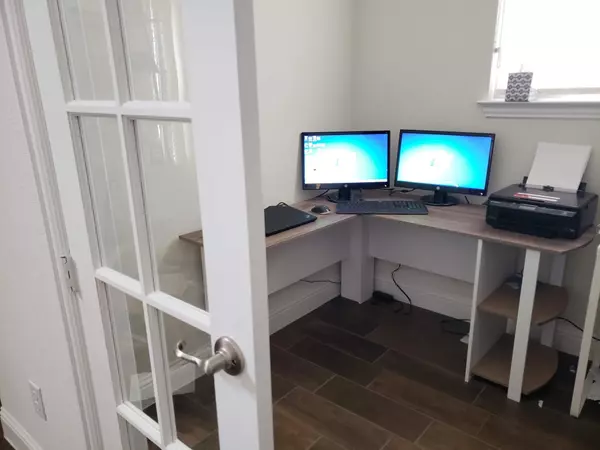$619,000
For more information regarding the value of a property, please contact us for a free consultation.
1105 Ferndale Drive Allen, TX 75013
4 Beds
4 Baths
2,457 SqFt
Key Details
Property Type Single Family Home
Sub Type Single Family Residence
Listing Status Sold
Purchase Type For Sale
Square Footage 2,457 sqft
Price per Sqft $251
Subdivision Montgomery Ridge Ph I
MLS Listing ID 20171171
Sold Date 11/22/22
Style Contemporary/Modern
Bedrooms 4
Full Baths 3
Half Baths 1
HOA Fees $50/ann
HOA Y/N Mandatory
Year Built 2017
Lot Size 4,848 Sqft
Acres 0.1113
Property Description
An Open floor plan-Garrett by Ashton Woods, a two-story home in the desirable West Allen, minutes away from Watters Creek Mall andConnemara Meadow Nature Preserve , 72 acres of natural habitat and bike and walk trails and close proximity to all major Highways. As you enter this home, the foyer brings you right into the family room that has vaulted ceiling. The family room opens to the breakfast nook and kitchen with a study towards the front of the home. Large walk through kitchen and covered patio to the side of the home. The hide-a-way stairs go upstairs to the media room and secondary bedrooms and bathrooms.4th bedroom could be media room. Buyer's agent should verify all measurements and schools.
Location
State TX
County Collin
Community Greenbelt, Jogging Path/Bike Path, Playground, Sidewalks
Direction Please use map
Rooms
Dining Room 1
Interior
Interior Features Cathedral Ceiling(s), Decorative Lighting, Double Vanity, Eat-in Kitchen, Flat Screen Wiring, Granite Counters, Kitchen Island, Open Floorplan, Pantry, Sound System Wiring, Vaulted Ceiling(s), Walk-In Closet(s)
Heating Central
Cooling Central Air, Electric
Flooring Carpet, Combination, Tile
Fireplaces Number 1
Fireplaces Type Electric, Family Room, Gas Starter, Living Room, See Through Fireplace, Ventless
Appliance Dishwasher, Disposal, Electric Oven, Gas Cooktop, Microwave, Vented Exhaust Fan
Heat Source Central
Laundry Electric Dryer Hookup, Gas Dryer Hookup, Utility Room, Washer Hookup
Exterior
Exterior Feature Covered Patio/Porch
Garage Spaces 2.0
Fence Wrought Iron
Community Features Greenbelt, Jogging Path/Bike Path, Playground, Sidewalks
Utilities Available Asphalt, City Sewer, City Water, Community Mailbox, Concrete, Curbs, Electricity Available, Electricity Connected, Individual Gas Meter, Individual Water Meter, Sidewalk
Roof Type Shingle
Garage Yes
Building
Lot Description Landscaped, Sprinkler System
Story Two
Foundation Concrete Perimeter
Structure Type Frame
Schools
Elementary Schools Norton
School District Allen Isd
Others
Restrictions No Livestock
Ownership see agent
Acceptable Financing Cash, Conventional
Listing Terms Cash, Conventional
Financing Cash
Special Listing Condition Aerial Photo
Read Less
Want to know what your home might be worth? Contact us for a FREE valuation!

Our team is ready to help you sell your home for the highest possible price ASAP

©2025 North Texas Real Estate Information Systems.
Bought with Kim Davis • Keller Williams Realty





