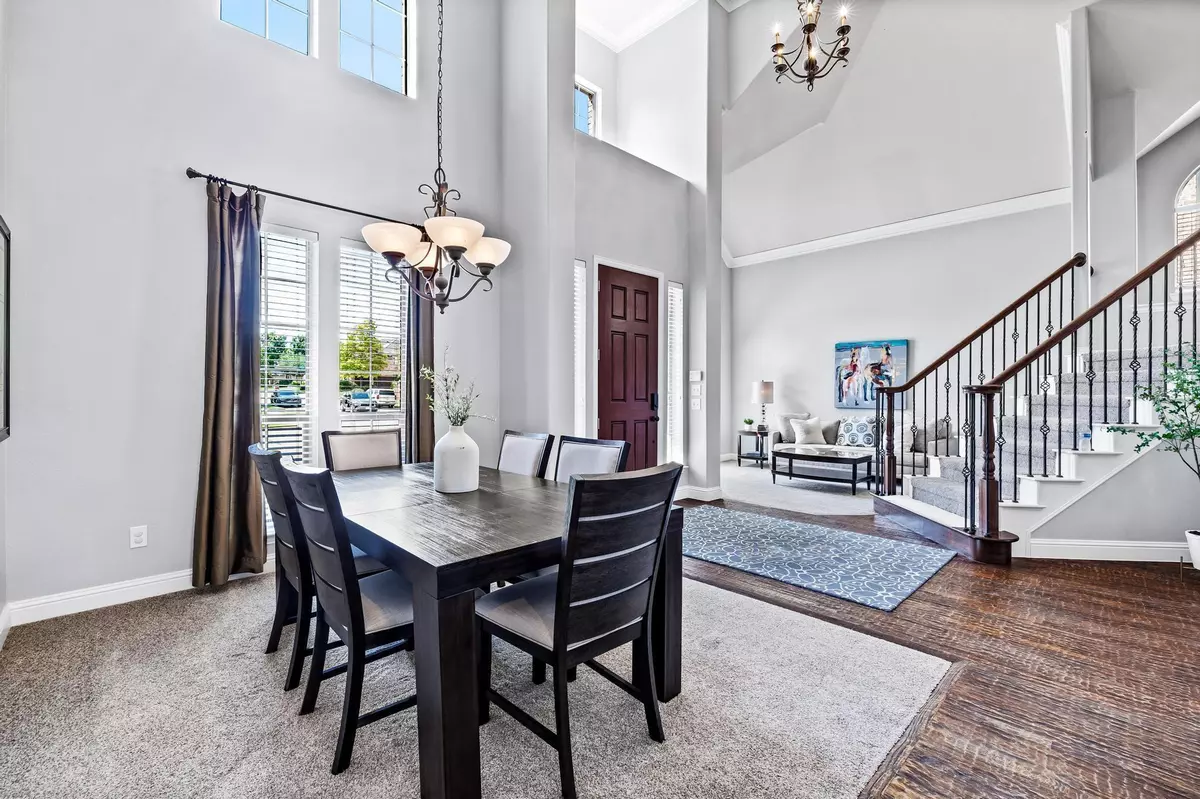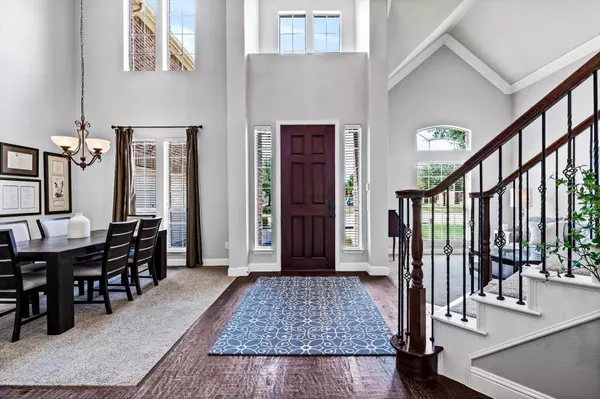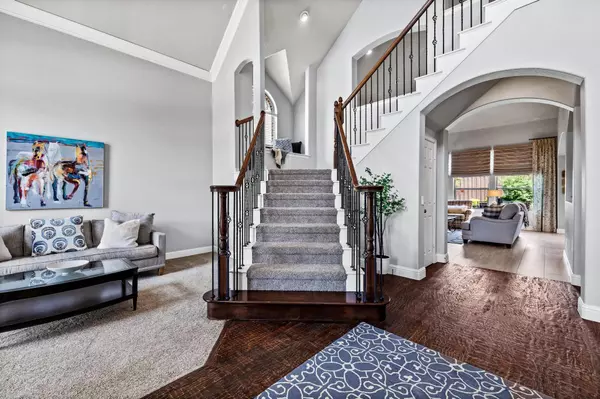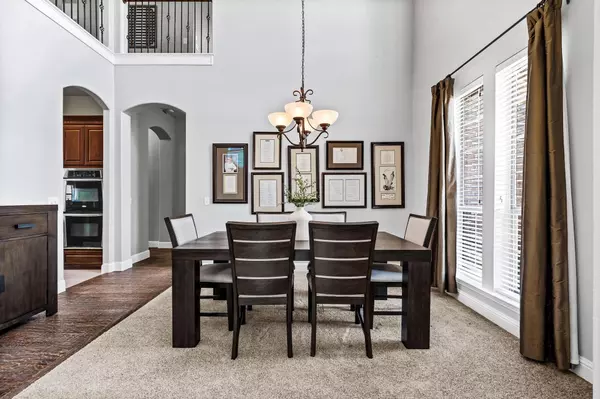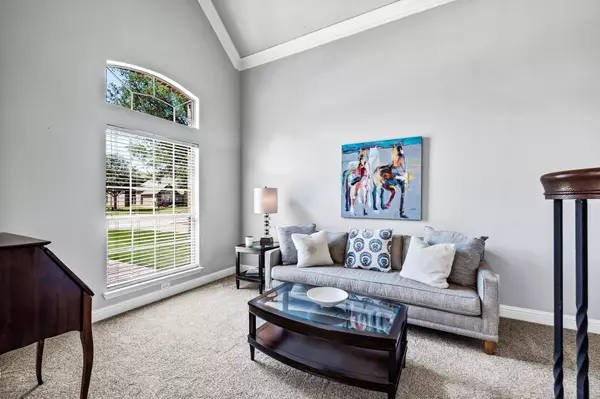$789,900
For more information regarding the value of a property, please contact us for a free consultation.
11456 Ashdon Lane Frisco, TX 75035
5 Beds
4 Baths
3,897 SqFt
Key Details
Property Type Single Family Home
Sub Type Single Family Residence
Listing Status Sold
Purchase Type For Sale
Square Footage 3,897 sqft
Price per Sqft $202
Subdivision Stonelake Estates Ph I
MLS Listing ID 20159717
Sold Date 10/06/22
Style Traditional
Bedrooms 5
Full Baths 4
HOA Fees $43/ann
HOA Y/N Mandatory
Year Built 2005
Annual Tax Amount $9,410
Lot Size 9,147 Sqft
Acres 0.21
Property Description
NOTHING COMPARES TO THIS ONE-OF-A KIND SHOWPLACE...AWARD WINNING LAYOUT (BEAUTIFULLY UPDATED) SPRAWLING BACK YARD (ALMOST A QUARTER ACRE) & AWARD-WINNING SCHOOLS & LOCATION! As you enter the front door, you will be captivated by the open floorplan dramatic entry, soaring ceilings, floor to ceiling window, panoramic views, custom built-ins & hardwood flooring! The first floor is extraordinary in every way A bonus room (perfect piano parlor, office, formal living area etc. elegant formal dining, large guest suite, and bath, private owners retreat with *sitting area* luxury bath with walk-in closet walk in closet, amazing kitchen with all the bells &whistles, massive family & breakfast nook are perfectly designed for entertaining & functionality! The second level is equally amazing...3 incredible secondary room with walk- in closets, J & J bath & another full bath, Custom built in workstation with cabinetry, massive game room & media room!
Location
State TX
County Collin
Community Community Pool, Jogging Path/Bike Path, Park, Playground, Sidewalks
Direction STONELAKE RESIDENTS ENJOY...SPECTACULAR POOL AREA, MAGICAL WALKING TRLS, LUSH GREENBELT AREAS & PARK WITH STATE-OF-THE-ART CHILDREN PLAY AREA! THE AMAZING LOCATION WALKING DISTANCE- NEIGHBORHOOD CAFES & COFEE SHOPS, JUST MINUTES- HWY *121*75*DNT & FRISCOS BEST SHOPPING, ENTERTAINMENT & MORE!
Rooms
Dining Room 2
Interior
Interior Features Built-in Features, Cable TV Available, Cathedral Ceiling(s), Granite Counters, High Speed Internet Available, Kitchen Island, Open Floorplan, Pantry, Sound System Wiring, Vaulted Ceiling(s), Walk-In Closet(s)
Heating Central, Natural Gas
Cooling Ceiling Fan(s), Central Air, Multi Units
Flooring Carpet, Hardwood, Tile
Fireplaces Number 1
Fireplaces Type Decorative, Family Room, Gas, Gas Logs, Gas Starter
Equipment Irrigation Equipment
Appliance Built-in Gas Range, Dishwasher, Disposal, Electric Oven, Microwave, Convection Oven, Plumbed For Gas in Kitchen, Plumbed for Ice Maker
Heat Source Central, Natural Gas
Laundry Electric Dryer Hookup, Utility Room, Full Size W/D Area, Washer Hookup
Exterior
Exterior Feature Rain Gutters, Lighting
Garage Spaces 3.0
Fence Back Yard, Fenced, Full, High Fence, Privacy, Wood
Community Features Community Pool, Jogging Path/Bike Path, Park, Playground, Sidewalks
Utilities Available Cable Available, City Sewer, City Water, Electricity Connected, Individual Gas Meter, Individual Water Meter, Phone Available, Underground Utilities
Roof Type Composition
Garage Yes
Building
Lot Description Landscaped, Level, Lrg. Backyard Grass, Sprinkler System, Subdivision
Story Two
Foundation Slab
Structure Type Brick,Rock/Stone
Schools
School District Frisco Isd
Others
Ownership Craig R & Sarah A Cunningham
Acceptable Financing 1031 Exchange, Cash, Conventional, Not Assumable
Listing Terms 1031 Exchange, Cash, Conventional, Not Assumable
Financing Cash
Special Listing Condition Aerial Photo, Deed Restrictions, Survey Available
Read Less
Want to know what your home might be worth? Contact us for a FREE valuation!

Our team is ready to help you sell your home for the highest possible price ASAP

©2024 North Texas Real Estate Information Systems.
Bought with Camille Hughes • Better Homes and Gardens Real Estate, Winans


