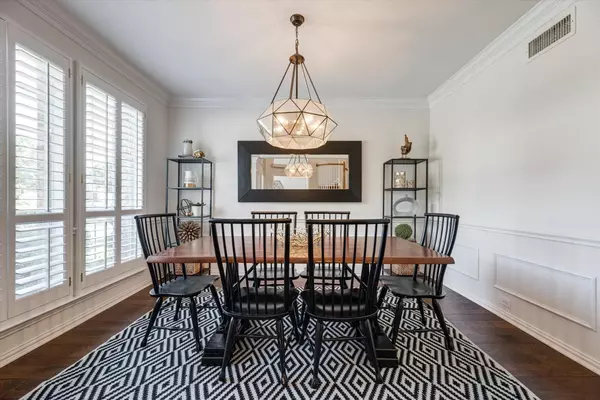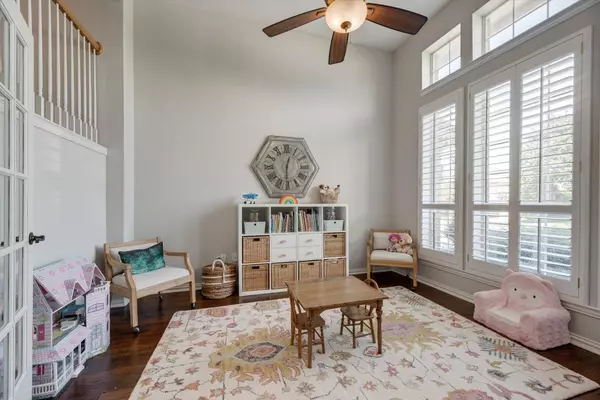$775,000
For more information regarding the value of a property, please contact us for a free consultation.
2719 Cliffwood Drive Grapevine, TX 76051
4 Beds
3 Baths
2,887 SqFt
Key Details
Property Type Single Family Home
Sub Type Single Family Residence
Listing Status Sold
Purchase Type For Sale
Square Footage 2,887 sqft
Price per Sqft $268
Subdivision Lakeside Estates Four Add
MLS Listing ID 20159156
Sold Date 10/05/22
Style Traditional
Bedrooms 4
Full Baths 2
Half Baths 1
HOA Fees $25/ann
HOA Y/N Mandatory
Year Built 2000
Annual Tax Amount $11,211
Lot Size 9,670 Sqft
Acres 0.222
Property Description
STUNNING 4 bedroom in Carroll ISD! Enter into a light and bright entry with soaring ceilings and updated wood flooring throughout the lower level. The home boasts a study, formal dining, and the kitchen is a dream with upgrades galore. Kitchen opens to the family room which makes for perfect family nights or evenings with friends. The primary bedroom is on the first level and is a true retreat with its spacious ensuite bathroom. The upstairs comes complete with a large living area & two nice sized bedrooms connected with a Jack and Jill bath that has been totally redone plus a third BR! The backyard is a true retreat with a gorgeous pool and covered patio for relaxing on those beautiful fall nights or summer days.Some updates include Wood flooring in dining, study and up the stairs (2018), hot water heater (2020),exterior paint & trim (2020),pool pump & polaris (2020-21),Hot tub(2021) With too many updates to list all, this beauty is ready for you to move right in!
Location
State TX
County Tarrant
Community Curbs, Fishing, Jogging Path/Bike Path, Lake, Park, Perimeter Fencing, Playground, Sidewalks
Direction From Hwy 114, go north on Kimball Ave, cross over Dove Rd, right on Lake Park Dr, left on View Meadow, right on Woodhaven Dr, right on Cliffwood Dr, house on right
Rooms
Dining Room 2
Interior
Interior Features Cathedral Ceiling(s), Decorative Lighting, Double Vanity, Eat-in Kitchen, Granite Counters, High Speed Internet Available, Kitchen Island, Natural Woodwork, Open Floorplan, Pantry, Vaulted Ceiling(s), Wainscoting, Walk-In Closet(s)
Heating Central, Fireplace(s)
Cooling Ceiling Fan(s), Central Air, Electric, Roof Turbine(s)
Flooring Carpet, Ceramic Tile, Hardwood
Fireplaces Number 1
Fireplaces Type Decorative, Den, Gas Logs, Gas Starter, Glass Doors
Appliance Dishwasher, Disposal, Gas Cooktop, Microwave, Convection Oven, Plumbed For Gas in Kitchen, Vented Exhaust Fan, Washer
Heat Source Central, Fireplace(s)
Laundry Electric Dryer Hookup, Utility Room, Full Size W/D Area, Washer Hookup
Exterior
Exterior Feature Awning(s), Covered Patio/Porch, Rain Gutters, Lighting, Private Yard
Garage Spaces 3.0
Fence Back Yard, Fenced, Gate, High Fence, Wood
Pool Cabana, Fiberglass, In Ground, Outdoor Pool, Private, Pump, Separate Spa/Hot Tub, Water Feature, Waterfall
Community Features Curbs, Fishing, Jogging Path/Bike Path, Lake, Park, Perimeter Fencing, Playground, Sidewalks
Utilities Available Cable Available, City Sewer, City Water, Concrete, Curbs, Electricity Available, Individual Gas Meter, Individual Water Meter
Roof Type Shingle
Garage Yes
Private Pool 1
Building
Lot Description Landscaped
Story Two
Foundation Slab
Structure Type Brick,Siding
Schools
School District Carroll Isd
Others
Ownership Owner
Acceptable Financing Cash, Conventional, FHA, Texas Vet, VA Loan
Listing Terms Cash, Conventional, FHA, Texas Vet, VA Loan
Financing Cash
Read Less
Want to know what your home might be worth? Contact us for a FREE valuation!

Our team is ready to help you sell your home for the highest possible price ASAP

©2025 North Texas Real Estate Information Systems.
Bought with Neda Khalilian • Berkshire HathawayHS PenFed TX





