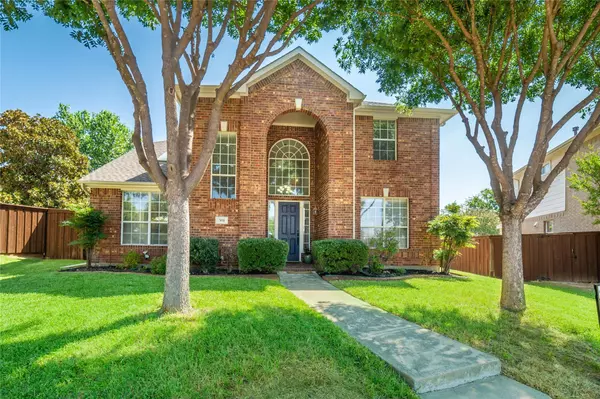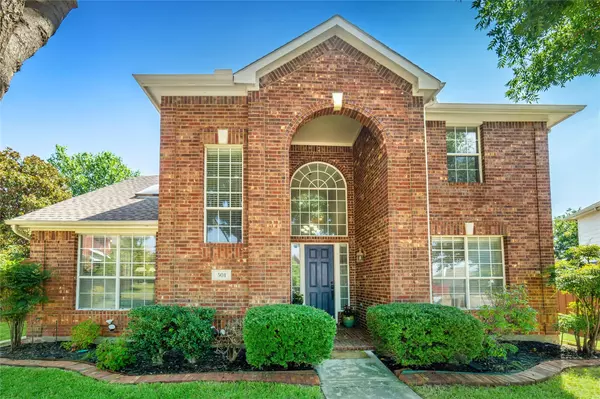$550,000
For more information regarding the value of a property, please contact us for a free consultation.
501 Castleford Drive Allen, TX 75013
4 Beds
3 Baths
2,779 SqFt
Key Details
Property Type Single Family Home
Sub Type Single Family Residence
Listing Status Sold
Purchase Type For Sale
Square Footage 2,779 sqft
Price per Sqft $197
Subdivision Custer Hill Estates Ph C
MLS Listing ID 20142605
Sold Date 11/01/22
Style Traditional
Bedrooms 4
Full Baths 2
Half Baths 1
HOA Fees $17
HOA Y/N Mandatory
Year Built 1999
Annual Tax Amount $7,681
Lot Size 10,454 Sqft
Acres 0.24
Property Description
HUGE PRICE DROP! Rare opportunity & unique floorplan w oversized Primary bedroom upstairs w additional living space attached. This space could be converted to a 4th bedroom or left as a flex space. Currently a 3 bed 2.1 bath 3 CAR GARAGE 2779 sq ft. Freshly painted! Plano ISD w highly sought after Beverly Elementry. OVERSIZED LOT with large backyard on nearly .25 ACRE LOT! 12 X 6 Climate-controlled storage. 2 living, 2 dining, eat in kitchen w Island & bar open to living room, grand 2 story foyer. Bedrooms upstairs w loft space & jack & Jill bath. Spacious community pool & green space provide fun and opportunities to make friends. Shop, dine, & golf at Watters Creek & Allen Outlets. Enjoy walks or bike rides at nearby Russell Creek Park. SEARCH 501 CASTLEFORD ON YOUTUBE FOR TOUR. OPEN HOUSE SUN SEPT 25 2 TO 5.
Location
State TX
County Collin
Community Club House, Greenbelt, Jogging Path/Bike Path, Playground, Pool, Sidewalks
Direction Use GPS
Rooms
Dining Room 2
Interior
Interior Features Cable TV Available, Double Vanity, Eat-in Kitchen, High Speed Internet Available, Kitchen Island, Loft, Open Floorplan, Pantry, Vaulted Ceiling(s), Walk-In Closet(s)
Heating Central, Zoned
Cooling Ceiling Fan(s), Central Air, Electric, Zoned
Flooring Carpet, Ceramic Tile, Hardwood, Laminate
Fireplaces Number 2
Fireplaces Type Bedroom, Double Sided, Family Room, Gas Logs, Glass Doors
Equipment Intercom, Irrigation Equipment
Appliance Dishwasher, Disposal, Electric Cooktop, Electric Range, Microwave, Plumbed For Gas in Kitchen, Plumbed for Ice Maker, Vented Exhaust Fan
Heat Source Central, Zoned
Laundry Electric Dryer Hookup, Utility Room, Full Size W/D Area, Washer Hookup
Exterior
Exterior Feature Rain Gutters
Garage Spaces 3.0
Fence Wood
Community Features Club House, Greenbelt, Jogging Path/Bike Path, Playground, Pool, Sidewalks
Utilities Available Alley, City Sewer, City Water, Concrete, Curbs, Individual Gas Meter, Individual Water Meter, Sidewalk
Roof Type Composition,Shingle
Garage Yes
Building
Lot Description Corner Lot, Landscaped, Subdivision
Story Two
Foundation Slab
Structure Type Brick,Siding
Schools
High Schools Plano Senior
School District Plano Isd
Others
Ownership see offer instructions
Acceptable Financing Cash, Conventional, FHA, Fixed, VA Loan
Listing Terms Cash, Conventional, FHA, Fixed, VA Loan
Financing Conventional
Read Less
Want to know what your home might be worth? Contact us for a FREE valuation!

Our team is ready to help you sell your home for the highest possible price ASAP

©2025 North Texas Real Estate Information Systems.
Bought with Lynlee Li • Keller Williams Prosper Celina





