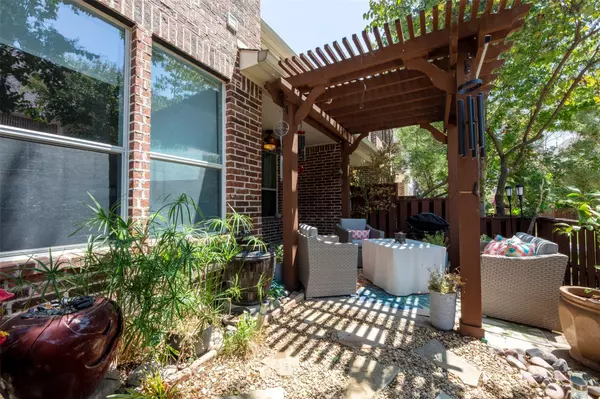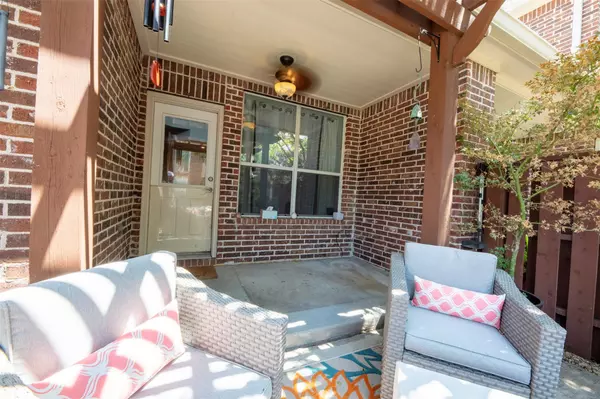$435,000
For more information regarding the value of a property, please contact us for a free consultation.
2962 Tuscany Way #104 Lewisville, TX 75067
3 Beds
3 Baths
1,826 SqFt
Key Details
Property Type Condo
Sub Type Condominium
Listing Status Sold
Purchase Type For Sale
Square Footage 1,826 sqft
Price per Sqft $238
Subdivision Villas At Coppell Twnhms
MLS Listing ID 20132639
Sold Date 09/16/22
Style Traditional
Bedrooms 3
Full Baths 2
Half Baths 1
HOA Fees $281/qua
HOA Y/N Mandatory
Year Built 2006
Annual Tax Amount $7,598
Lot Size 10.461 Acres
Acres 10.461
Property Description
Charming Toll Bother's Condo has luxurious interiors and an excellent floor plan that can be enjoyed in many different ways! Enjoy your own large Two-Car Garage, separate Laundry or Utility Room with walk-through to Kitchen. There you'll find a huge Island for entertaining and 42 inch custom cabinets with beautiful finishes, high-end appliances, upgraded granite counters, and a timeless ceramic tile backsplash to tie things together! There is also a private Dining Room off the Breakfast Bar area for more formal meals with family and friends. The Study or Office is down and all bedrooms + a Gameroom or Secondary Living Room Loft are up. The recently redone Master bath with double vanities, separate shower and a relaxing tub are just a few of the upgraded areas you'll find amazing! This property also has a cute yard space with covered patio looking over a peaceful garden. You'll just adore all the custom upgraded finishes throughout and cooling off in the sparkling pool! Coppell ISD!
Location
State TX
County Dallas
Community Club House, Community Pool, Community Sprinkler, Curbs, Gated, Perimeter Fencing, Pool, Sidewalks
Direction On HWY 121. 2 Miles West of I-35E; NorthEast Corner of 121 and Denton Tap Rd.
Rooms
Dining Room 1
Interior
Interior Features Cable TV Available, Decorative Lighting, Eat-in Kitchen, High Speed Internet Available, Kitchen Island, Loft, Open Floorplan, Pantry, Vaulted Ceiling(s), Walk-In Closet(s)
Heating Central, Natural Gas
Cooling Ceiling Fan(s), Central Air
Flooring Carpet, Ceramic Tile, Laminate
Appliance Dishwasher, Disposal, Electric Range, Gas Water Heater, Microwave
Heat Source Central, Natural Gas
Laundry Electric Dryer Hookup, In Hall, Utility Room, Full Size W/D Area, Washer Hookup
Exterior
Exterior Feature Covered Patio/Porch, Garden(s), Private Yard
Garage Spaces 2.0
Fence Wood
Pool Cabana, Fenced, In Ground, Outdoor Pool
Community Features Club House, Community Pool, Community Sprinkler, Curbs, Gated, Perimeter Fencing, Pool, Sidewalks
Utilities Available Cable Available, City Sewer, City Water, Community Mailbox, Concrete, Curbs
Roof Type Composition
Garage Yes
Private Pool 1
Building
Story Two
Foundation Slab
Structure Type Brick,Rock/Stone,Siding
Schools
School District Coppell Isd
Others
Ownership See Tax Info
Acceptable Financing 1031 Exchange, Cash, Conventional
Listing Terms 1031 Exchange, Cash, Conventional
Financing Conventional
Read Less
Want to know what your home might be worth? Contact us for a FREE valuation!

Our team is ready to help you sell your home for the highest possible price ASAP

©2025 North Texas Real Estate Information Systems.
Bought with Ramu Velu • Keller Williams NO. Collin Cty





