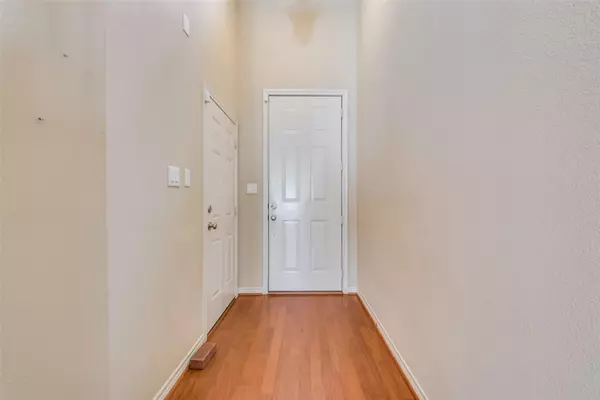$365,000
For more information regarding the value of a property, please contact us for a free consultation.
341 Metropolitan Drive Plano, TX 75023
3 Beds
3 Baths
1,822 SqFt
Key Details
Property Type Townhouse
Sub Type Townhouse
Listing Status Sold
Purchase Type For Sale
Square Footage 1,822 sqft
Price per Sqft $200
Subdivision Chase Oaks Village
MLS Listing ID 20130123
Sold Date 08/24/22
Bedrooms 3
Full Baths 2
Half Baths 1
HOA Fees $216/qua
HOA Y/N Mandatory
Year Built 2005
Annual Tax Amount $5,532
Lot Size 2,178 Sqft
Acres 0.05
Property Description
Conveniently located with quick access to Highway 75 and Legacy Drive. Minutes from the shops of Legacy featuring all of the fine shops and eateries one could dream of. This darling townhome community features a community pool, visitor parking (which are both located directly across from this home), dog parks, and basketball courts throughout. Want to escape? Oak Point Park and Nature Preserve are a 5 minute drive away. Enter the home at 341 Metropolitan and take in the open living and dining space after walking down the inviting hallway entrance. Don't miss the half bath and garage entry on your right as you walk in. The kitchen features granite countertops and an overwhelming amount of storage in the cabinets. Upstairs you will find the oversized primary bedroom featuring beautiful shutters that fully open to let natural light in and great view of the pool. An ensuite bathroom features a separate shower and soaking tub. The two secondary bedrooms are connected to a full bathroom.
Location
State TX
County Collin
Community Community Pool, Jogging Path/Bike Path, Park, Pool
Direction From I-635 E Take exit 19A to merge onto US-75 N toward McKinney, Take exit 32 for Legacy Dr, Continue on N Central Expy. Take Legacy Dr to Metropolitan Dr, Merge onto N Central Expy, Use the left 2 lanes to turn left onto Legacy Dr, Turn left onto Chase Oaks Blvd, Turn right onto Metropolitan Dr.
Rooms
Dining Room 0
Interior
Interior Features Cable TV Available, Open Floorplan, Pantry, Vaulted Ceiling(s), Walk-In Closet(s)
Heating Central
Cooling Central Air
Flooring Laminate
Appliance Dishwasher, Disposal, Electric Oven, Microwave, Refrigerator
Heat Source Central
Laundry Electric Dryer Hookup, Utility Room, Full Size W/D Area, Washer Hookup
Exterior
Garage Spaces 2.0
Fence Wood
Community Features Community Pool, Jogging Path/Bike Path, Park, Pool
Utilities Available Cable Available, City Sewer, City Water
Roof Type Composition
Garage Yes
Building
Story Two
Foundation Slab
Structure Type Brick
Schools
High Schools Plano Senior
School District Plano Isd
Others
Ownership Al Pryor, Austin Green
Acceptable Financing Cash, Conventional, FHA, VA Loan
Listing Terms Cash, Conventional, FHA, VA Loan
Financing Cash
Read Less
Want to know what your home might be worth? Contact us for a FREE valuation!

Our team is ready to help you sell your home for the highest possible price ASAP

©2025 North Texas Real Estate Information Systems.
Bought with Sai Katuri • Infinity Residential RRE





