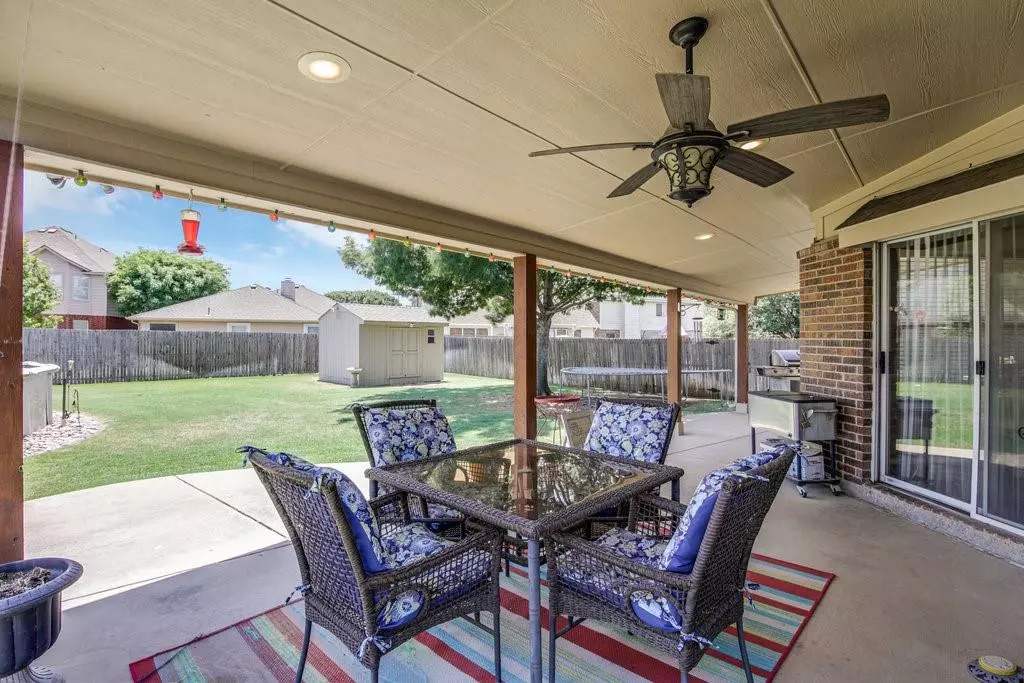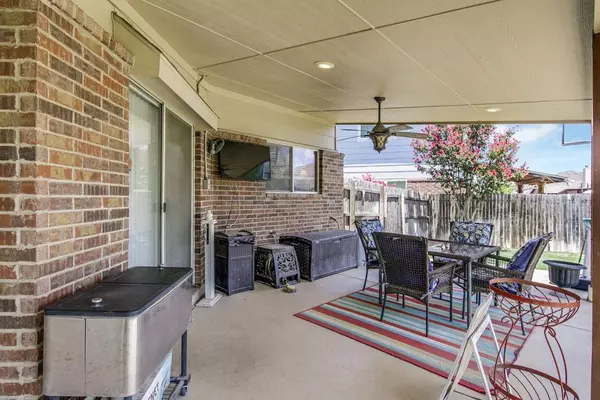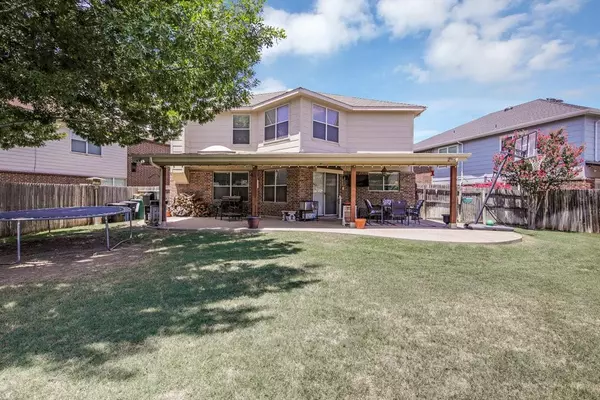$374,900
For more information regarding the value of a property, please contact us for a free consultation.
10816 Devontree Drive Fort Worth, TX 76052
3 Beds
3 Baths
2,694 SqFt
Key Details
Property Type Single Family Home
Sub Type Single Family Residence
Listing Status Sold
Purchase Type For Sale
Square Footage 2,694 sqft
Price per Sqft $139
Subdivision Emerald Park Add
MLS Listing ID 20128920
Sold Date 08/31/22
Style Traditional
Bedrooms 3
Full Baths 2
Half Baths 1
HOA Y/N None
Year Built 2004
Annual Tax Amount $6,699
Lot Size 9,147 Sqft
Acres 0.21
Property Description
**Seller offering $10,000 in seller concessions** This adorable, well loved, one owner, move in ready 3 Bedroom, 2.5 Bathroom home with game room or second living space is located in the highly sought after Northwest ISD. Wonderful open concept to the main family room makes entertaining a breeze! The kitchen has tons of cabinet space for storage, an island and eat-in dining space. The oversized master has room for a sitting area, and offers a lovely en-suite featuring dual sinks, large soaking tub and an oversized shower. Game room or second living room and two additional bedrooms located on the second level, separate from master. The backyard offers a beautiful covered patio that has been extended to maximize the space! *Roof, gutters and window screens replaced late 2021**Garage door opener replaced in June 2022**HVAC, downstairs 2015 new 2.5 ton unit, 2019 upstairs replaced with rebuilt-used 3.5 ton unit**2, 50 gallon tanks, 1 replaced 2018, 1 is age of home
Location
State TX
County Tarrant
Direction From 287, go west on Bonds Ranch Road. Turn right onto Irish Glenn Trail, left onto Mistymoor Lane, turn right onto Braemoor Drive, then right onto Devontree Drive. House will be 4th on the right.
Rooms
Dining Room 2
Interior
Interior Features Cable TV Available, Decorative Lighting, Double Vanity, Eat-in Kitchen, High Speed Internet Available, Kitchen Island, Open Floorplan, Pantry, Sound System Wiring, Walk-In Closet(s)
Heating Central, Electric
Cooling Ceiling Fan(s), Central Air, Electric
Flooring Carpet, Ceramic Tile
Fireplaces Number 1
Fireplaces Type Brick, Family Room, Wood Burning
Appliance Dishwasher, Disposal, Electric Cooktop, Electric Oven, Electric Water Heater, Microwave
Heat Source Central, Electric
Laundry Electric Dryer Hookup, Utility Room, Full Size W/D Area
Exterior
Exterior Feature Covered Patio/Porch, Rain Gutters
Garage Spaces 2.0
Fence Fenced, Wood
Utilities Available Cable Available, City Sewer, City Water, Concrete, Curbs, Electricity Connected, Individual Water Meter, Phone Available, Sidewalk, Underground Utilities
Roof Type Composition
Garage Yes
Building
Story Two
Foundation Slab
Structure Type Brick,Siding
Schools
School District Northwest Isd
Others
Restrictions No Known Restriction(s)
Ownership Tracy & Mimsy Henderson
Financing Cash
Read Less
Want to know what your home might be worth? Contact us for a FREE valuation!

Our team is ready to help you sell your home for the highest possible price ASAP

©2025 North Texas Real Estate Information Systems.
Bought with Sheldon Moore • Myers "The Home Buyers"





