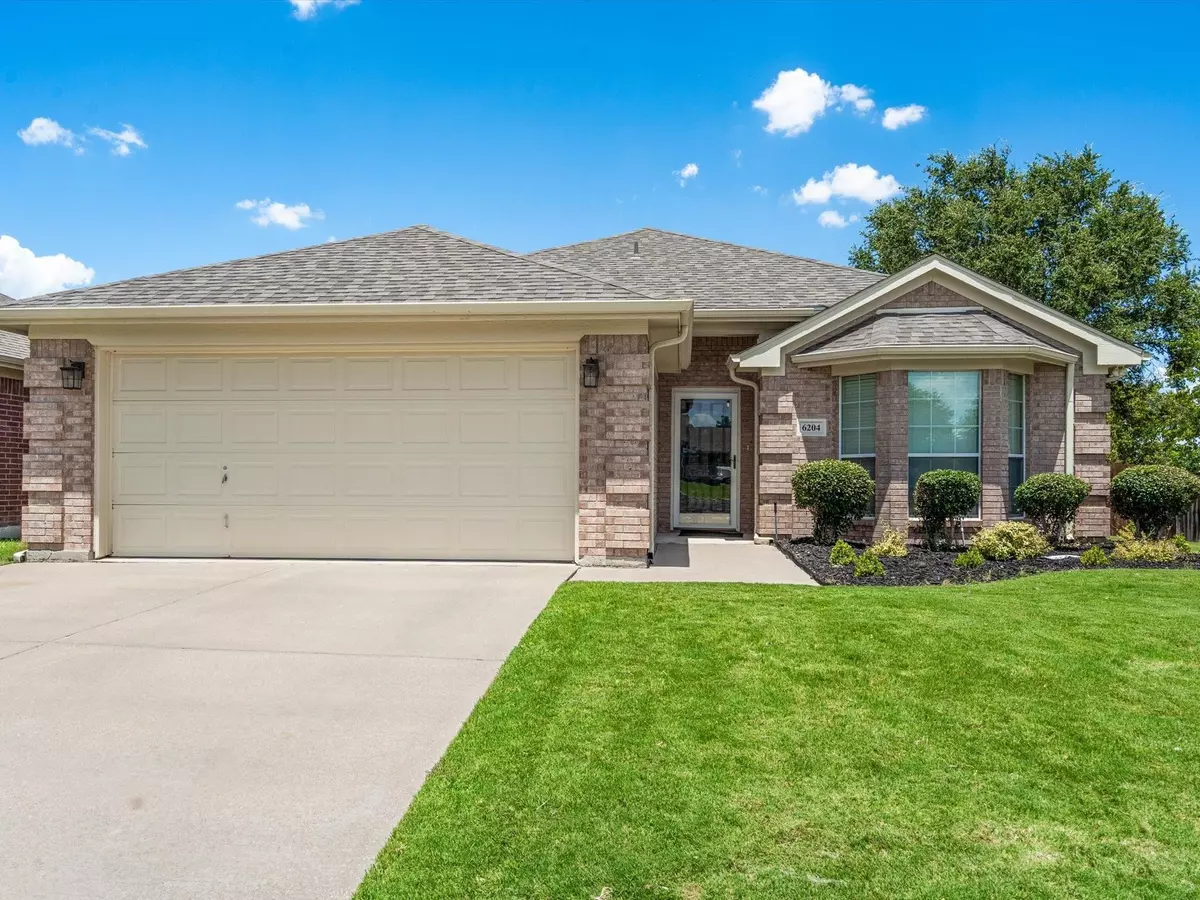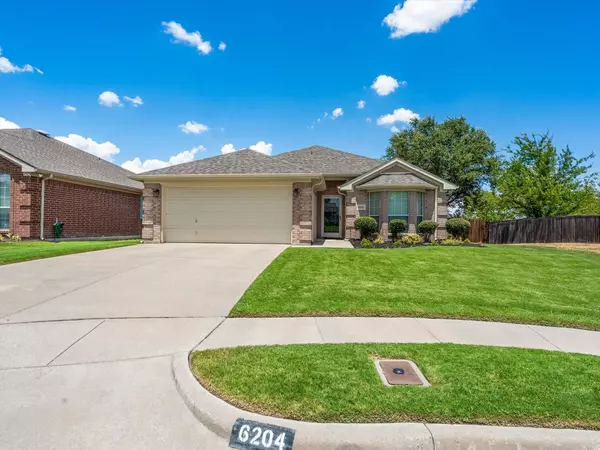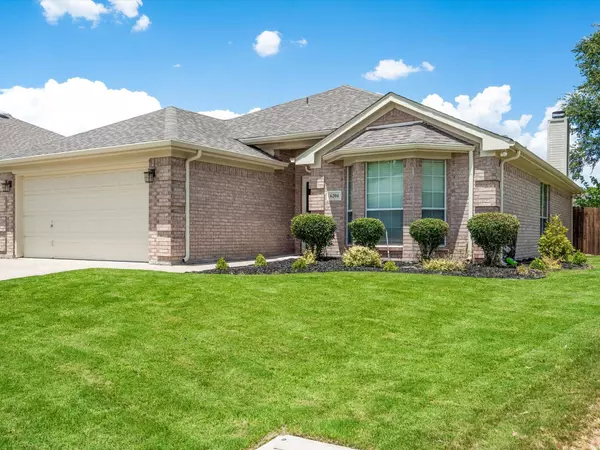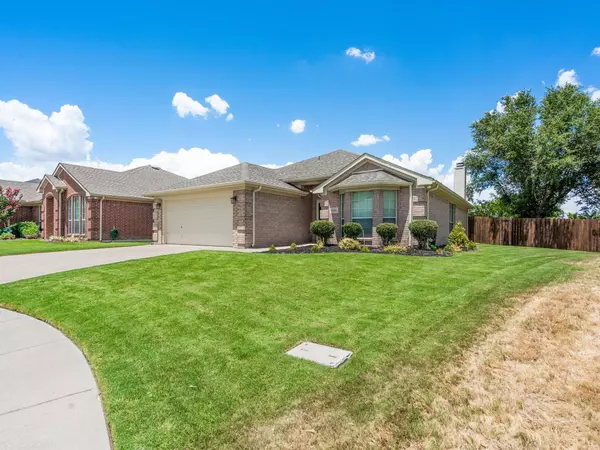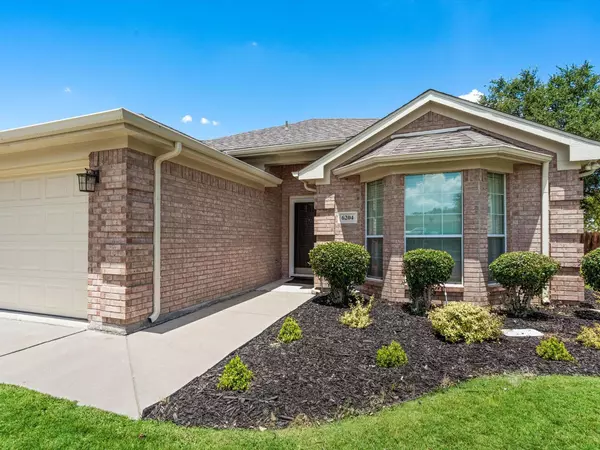$309,900
For more information regarding the value of a property, please contact us for a free consultation.
6204 Walcott Lane Fort Worth, TX 76179
3 Beds
2 Baths
1,459 SqFt
Key Details
Property Type Single Family Home
Sub Type Single Family Residence
Listing Status Sold
Purchase Type For Sale
Square Footage 1,459 sqft
Price per Sqft $212
Subdivision Ten Mile Bridge Add
MLS Listing ID 20128432
Sold Date 08/19/22
Style Traditional
Bedrooms 3
Full Baths 2
HOA Fees $8/ann
HOA Y/N Mandatory
Year Built 2003
Annual Tax Amount $5,647
Lot Size 6,534 Sqft
Acres 0.15
Property Description
Absolutely stunning 3 bedroom, 2 bathroom, 2 car garage home that has been completely renovated! This home shows like a model home! Built-in kitchen with stainless steel appliances, undermount corner sink with view to living & dining area, granite countertops, custom backsplash, built-in granite island with seating. Laminated wood flooring, porcelain tile, upgraded moldings, raised ceiling, wood-burning corner fireplace with raised brick hearth, dual sinks with waterfall faucets in master bath with quartz countertop, walk-in closet, rain head showerhead, storm door, sprinkler system, wood fence, sink in garage. Located in popular school district & within close proximity to dining, shopping, houses of worship, schools & major highways for easy commute. This home is a true stand-out & won't last long!
Location
State TX
County Tarrant
Direction Loop 820, exit & take Hwy 199 west. Turn right going north on Boat Club Road. Turn right on Lea Crest Lane. Turn right on Ten Mile Bridge Rd. Left on Crowder Dr. Right on Holliwell Lane. Right on Imes Lane. Right on Walcott Lane. House on the left.
Rooms
Dining Room 1
Interior
Interior Features Cable TV Available, Decorative Lighting, Eat-in Kitchen, Flat Screen Wiring, Granite Counters, High Speed Internet Available, Kitchen Island, Pantry, Walk-In Closet(s)
Heating Central, Electric
Cooling Ceiling Fan(s), Central Air, Electric
Flooring Laminate, Tile
Fireplaces Number 1
Fireplaces Type Wood Burning
Appliance Dishwasher, Disposal, Electric Range
Heat Source Central, Electric
Laundry Electric Dryer Hookup, Utility Room, Full Size W/D Area, Washer Hookup
Exterior
Exterior Feature Covered Patio/Porch, Rain Gutters
Garage Spaces 2.0
Fence Wood
Utilities Available City Sewer, City Water, Concrete, Curbs, Electricity Connected, Individual Water Meter, Sidewalk, Underground Utilities
Roof Type Composition
Garage Yes
Building
Lot Description Few Trees, Interior Lot, Irregular Lot, Landscaped, Sloped, Sprinkler System, Subdivision
Story One
Foundation Slab
Structure Type Brick
Schools
School District Eagle Mt-Saginaw Isd
Others
Ownership Alfonso Gamez
Acceptable Financing Cash, Conventional, FHA, VA Loan
Listing Terms Cash, Conventional, FHA, VA Loan
Financing FHA 203(b)
Read Less
Want to know what your home might be worth? Contact us for a FREE valuation!

Our team is ready to help you sell your home for the highest possible price ASAP

©2025 North Texas Real Estate Information Systems.
Bought with Teffany Banuelos • Monument Realty

