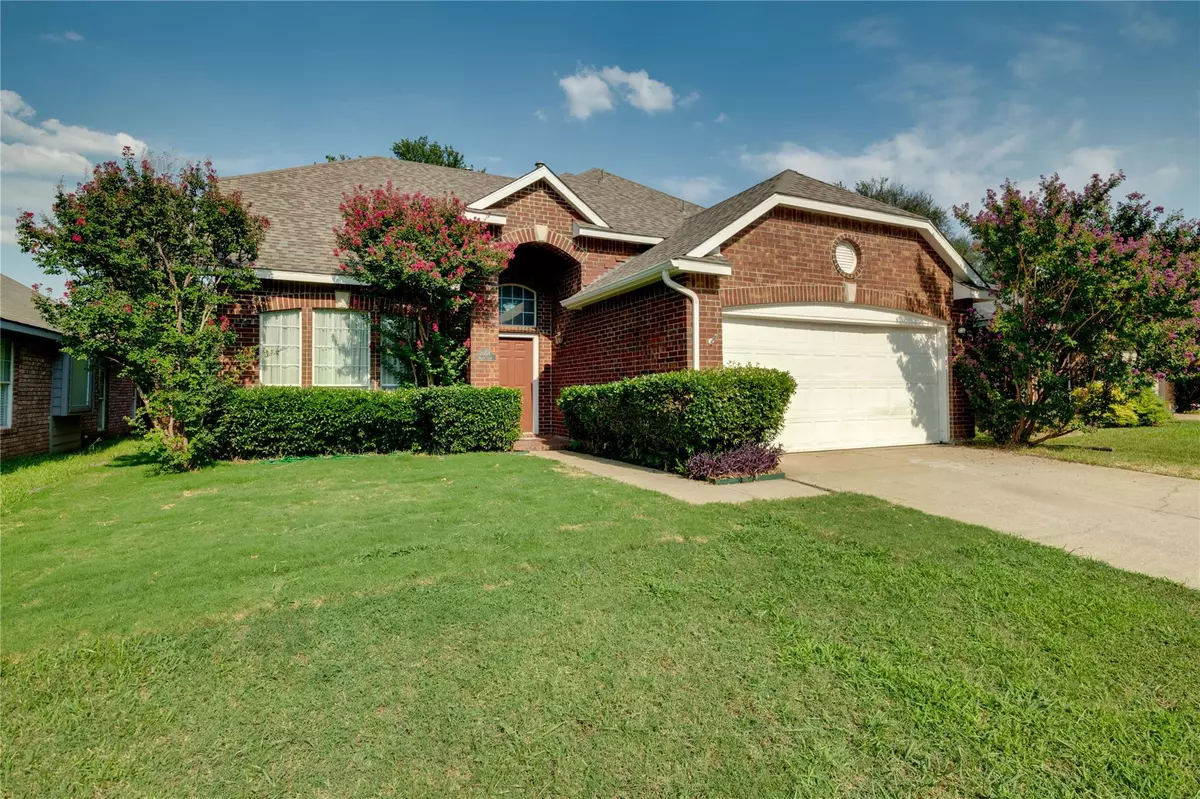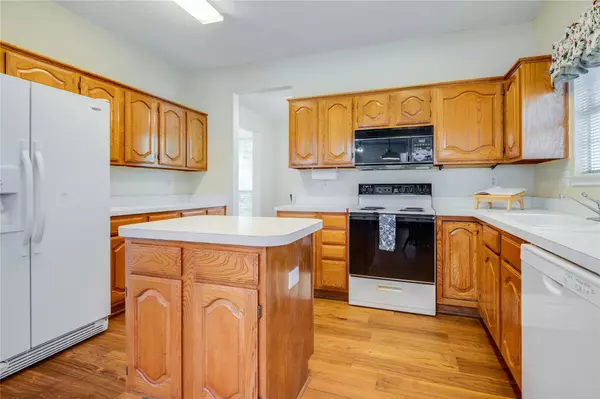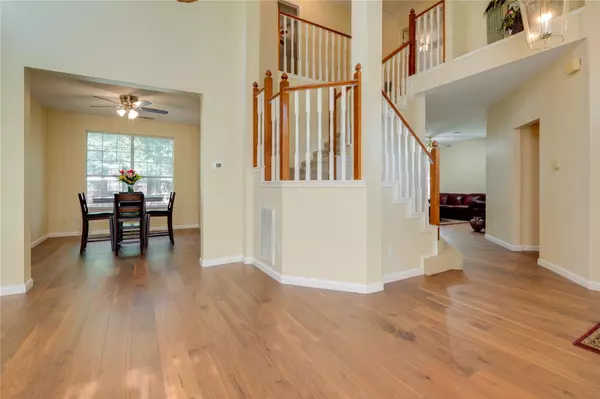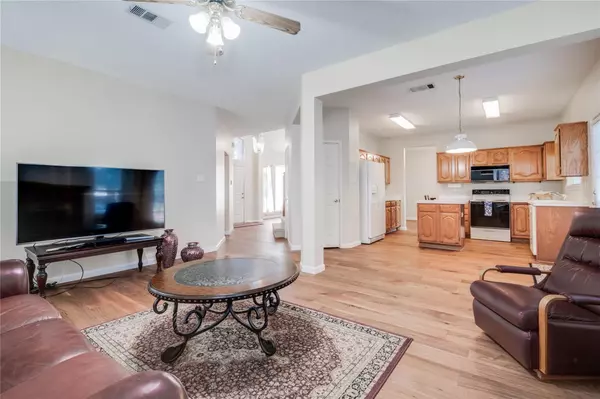$388,000
For more information regarding the value of a property, please contact us for a free consultation.
2604 Westin Lane Flower Mound, TX 75028
3 Beds
3 Baths
1,974 SqFt
Key Details
Property Type Single Family Home
Sub Type Single Family Residence
Listing Status Sold
Purchase Type For Sale
Square Footage 1,974 sqft
Price per Sqft $196
Subdivision Lake Forest Garden Home Ph 1
MLS Listing ID 20114247
Sold Date 08/15/22
Bedrooms 3
Full Baths 2
Half Baths 1
HOA Y/N None
Year Built 1992
Annual Tax Amount $5,501
Lot Size 5,009 Sqft
Acres 0.115
Property Description
You won't find a cuter home than this 3 bedroom 2 bath home located in the heart of Flower Mound! Walk through the door to an open living room featuring tons of natural light, wall of windows and beautiful flooring throughout the downstairs. Feast in the dining room with plenty of space to host a dinner party or an intimate dinner. Prepare fabulous meals for family and friends in the kitchen featuring center island, lots of cabinets and counter space. Relax in the family room in front off the cozy brick fireplace or enjoy the views in the backyard. Rest in the large master bedroom featuring ensuite garden tub and 2 walk in closets. Dream in one of the 2 large secondary bedrooms with walk in closets. Frolic in the backyard with lush grass or savor in grilling a great meal. This home has it all waiting for you. Within walking distance of the elementary and middle schools. Close to parks and all the town has to offer. Don't miss this one!
Location
State TX
County Denton
Direction From 2499, Turn West onto Moorefield, turn left on Westin, house is on the left side of the street.
Rooms
Dining Room 2
Interior
Interior Features Decorative Lighting, Kitchen Island, Open Floorplan
Heating Central
Cooling Ceiling Fan(s), Central Air
Flooring Carpet, Simulated Wood
Fireplaces Number 1
Fireplaces Type Gas, Gas Logs, Gas Starter
Appliance Dishwasher, Disposal, Electric Range, Microwave
Heat Source Central
Laundry Electric Dryer Hookup, Utility Room, Full Size W/D Area, Washer Hookup
Exterior
Garage Spaces 2.0
Fence Wrought Iron
Utilities Available City Sewer, City Water, Curbs
Roof Type Composition
Garage Yes
Building
Lot Description Few Trees, Interior Lot, Landscaped, Subdivision
Story Two
Foundation Slab
Structure Type Brick
Schools
School District Lewisville Isd
Others
Ownership Gary Pollard
Financing Conventional
Read Less
Want to know what your home might be worth? Contact us for a FREE valuation!

Our team is ready to help you sell your home for the highest possible price ASAP

©2025 North Texas Real Estate Information Systems.
Bought with Mayra Rodriguez • Engel & Voelkers Dallas Park





