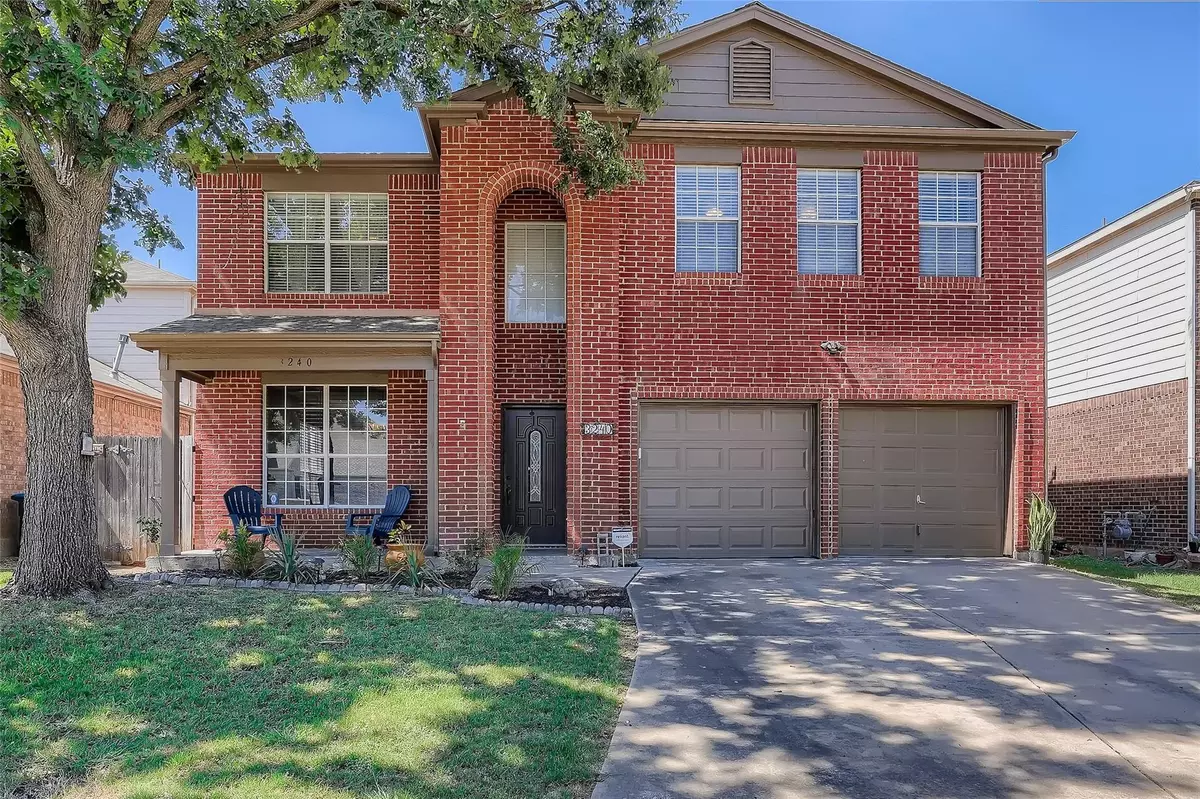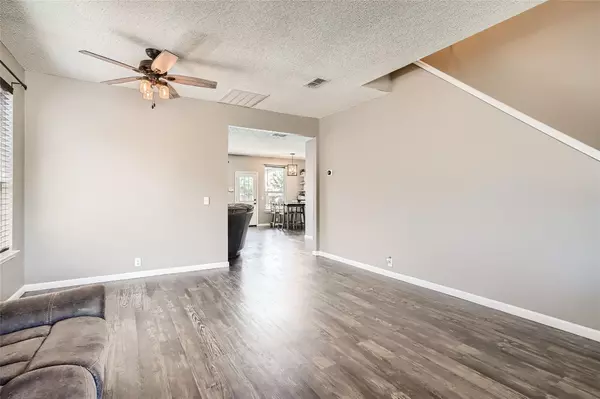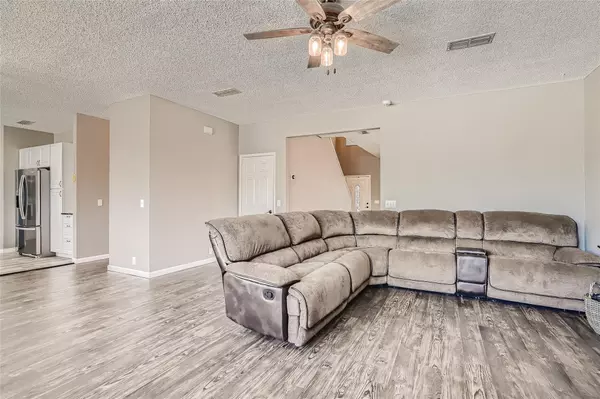$365,000
For more information regarding the value of a property, please contact us for a free consultation.
3240 Roddy Drive Fort Worth, TX 76123
3 Beds
3 Baths
2,695 SqFt
Key Details
Property Type Single Family Home
Sub Type Single Family Residence
Listing Status Sold
Purchase Type For Sale
Square Footage 2,695 sqft
Price per Sqft $135
Subdivision Meadow Creek #1 Add
MLS Listing ID 20105219
Sold Date 08/19/22
Style Traditional
Bedrooms 3
Full Baths 2
Half Baths 1
HOA Y/N None
Year Built 1999
Annual Tax Amount $7,265
Lot Size 5,488 Sqft
Acres 0.126
Property Description
Click the Virtual Tour link to view the 3D tour. Gorgeous two story brick home boasting three living spaces and modern amenities. Entering your new home to see a living space that can easily be transformed into a large separate dining room. The modern and spacious kitchen is equipped with built in stainless steel appliances, granite countertops and a breakfast bar, all overlooking the spacious main living room. All bedrooms including the primary bedroom are conveniently nestled upstairs. The primary bedroom is a spacious retreat featuring high ceilings and large walk in closet, separate shower and double vanities. All bedrooms have easy access to the upstairs loft that is ready for you to make your own! The fenced in backyard is a lush, private sanctuary with a sparkling pool, spacious patio, extra storage, built in firepalce and endless charm! Enjoy every season in style.
Location
State TX
County Tarrant
Community Curbs, Greenbelt, Jogging Path/Bike Path, Park, Playground, Sidewalks, Tennis Court(S)
Direction From 20, South on McCart, left on Roddy. House is on left.
Rooms
Dining Room 2
Interior
Interior Features Built-in Features, Cable TV Available, Eat-in Kitchen, Granite Counters, High Speed Internet Available, Loft, Open Floorplan, Pantry, Walk-In Closet(s)
Heating Electric
Cooling Central Air, Electric
Flooring Carpet, Wood
Fireplaces Number 1
Fireplaces Type Living Room
Appliance Dishwasher, Disposal, Electric Cooktop, Microwave, Double Oven
Heat Source Electric
Laundry Electric Dryer Hookup, Full Size W/D Area, Washer Hookup, On Site
Exterior
Exterior Feature Covered Patio/Porch, Fire Pit, Rain Gutters, Private Entrance, Private Yard, Storage
Garage Spaces 2.0
Fence Back Yard, Wood
Pool In Ground, Outdoor Pool, Pool/Spa Combo
Community Features Curbs, Greenbelt, Jogging Path/Bike Path, Park, Playground, Sidewalks, Tennis Court(s)
Utilities Available All Weather Road, Asphalt, Cable Available, City Sewer, City Water, Community Mailbox, Concrete, Curbs, Electricity Available, Individual Water Meter, Phone Available, Sewer Available, Sidewalk, Underground Utilities
Roof Type Composition
Garage Yes
Private Pool 1
Building
Lot Description Interior Lot, Landscaped, Level, Subdivision
Story Two
Foundation Slab
Structure Type Brick,Siding
Schools
School District Crowley Isd
Others
Restrictions Deed
Ownership Amanda Konshak
Acceptable Financing Cash, Conventional, FHA, VA Loan
Listing Terms Cash, Conventional, FHA, VA Loan
Financing Conventional
Special Listing Condition Deed Restrictions, Survey Available
Read Less
Want to know what your home might be worth? Contact us for a FREE valuation!

Our team is ready to help you sell your home for the highest possible price ASAP

©2025 North Texas Real Estate Information Systems.
Bought with Non-Mls Member • NON MLS





