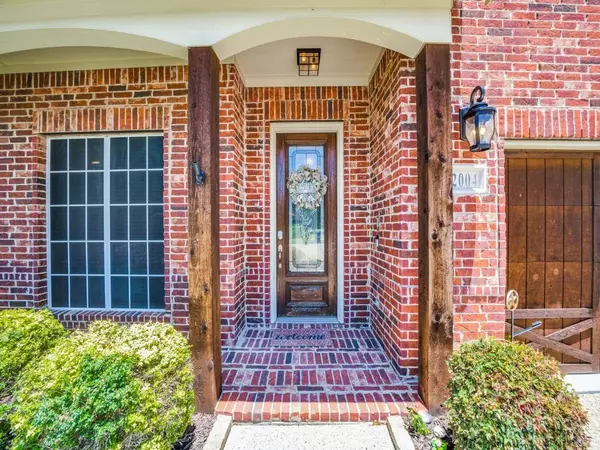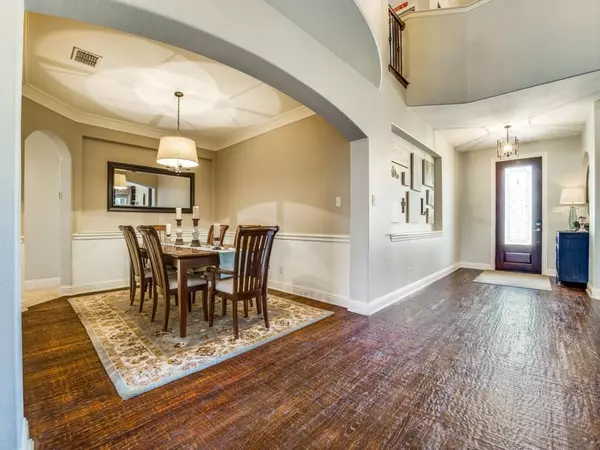$835,000
For more information regarding the value of a property, please contact us for a free consultation.
2004 Dillon Court Flower Mound, TX 75028
4 Beds
4 Baths
4,821 SqFt
Key Details
Property Type Single Family Home
Sub Type Single Family Residence
Listing Status Sold
Purchase Type For Sale
Square Footage 4,821 sqft
Price per Sqft $173
Subdivision Grand Park Estates
MLS Listing ID 20102867
Sold Date 08/19/22
Style Traditional
Bedrooms 4
Full Baths 3
Half Baths 1
HOA Fees $41/ann
HOA Y/N Mandatory
Year Built 2007
Annual Tax Amount $11,005
Lot Size 10,410 Sqft
Acres 0.239
Property Description
Beautifully updated home with a backyard paradise! This gorgeous home has handscraped wood floors, fresh paint, soaring ceilings, wrought iron spindles & tons of windows for natural light. Large open floor plan ~ kitchen featuring granite counters, black appliances. Primary suite downstairs offers a bay window sitting area, garden tub & huge walk-in closet, or entertain in the upstairs game & media rooms. 3 bedrooms upstairs and one room has a playroom or study connected to room. Small loft upstairs with large storage room upstairs. Unwind in the amazing backyard including a covered patio & large saltwater pool with a grotto. Close to all feeder schools and lots of shopping
Location
State TX
County Denton
Community Greenbelt, Jogging Path/Bike Path, Park, Playground, Sidewalks
Direction From FM 407, South on Browning, Right on Grand Park Place, Left on Dillon Ct.
Rooms
Dining Room 2
Interior
Interior Features Built-in Features, Cable TV Available, Cathedral Ceiling(s), Decorative Lighting, Eat-in Kitchen, Granite Counters, High Speed Internet Available, Kitchen Island, Open Floorplan, Pantry, Sound System Wiring, Vaulted Ceiling(s), Walk-In Closet(s), Wet Bar
Heating Central, Natural Gas
Cooling Ceiling Fan(s), Central Air
Flooring Carpet, Ceramic Tile, Wood
Fireplaces Number 2
Fireplaces Type Brick, Gas, Gas Logs
Appliance Dishwasher, Disposal, Electric Cooktop, Electric Oven, Microwave, Double Oven, Plumbed for Ice Maker, Vented Exhaust Fan
Heat Source Central, Natural Gas
Laundry Electric Dryer Hookup, Utility Room, Full Size W/D Area, Washer Hookup
Exterior
Exterior Feature Covered Deck, Covered Patio/Porch, Rain Gutters
Garage Spaces 2.0
Fence Wood
Pool Cabana, Gunite, In Ground, Pool/Spa Combo, Salt Water, Water Feature
Community Features Greenbelt, Jogging Path/Bike Path, Park, Playground, Sidewalks
Utilities Available City Sewer, City Water, Concrete, Curbs, Sidewalk, Underground Utilities
Roof Type Composition
Garage Yes
Private Pool 1
Building
Lot Description Adjacent to Greenbelt, Corner Lot, Few Trees, Landscaped, Sprinkler System, Subdivision
Story Two
Foundation Slab
Structure Type Brick
Schools
School District Lewisville Isd
Others
Ownership See Tax Records
Acceptable Financing Cash, Conventional, FHA
Listing Terms Cash, Conventional, FHA
Financing Conventional
Read Less
Want to know what your home might be worth? Contact us for a FREE valuation!

Our team is ready to help you sell your home for the highest possible price ASAP

©2024 North Texas Real Estate Information Systems.
Bought with Darby Jackson • Creekview Realty






