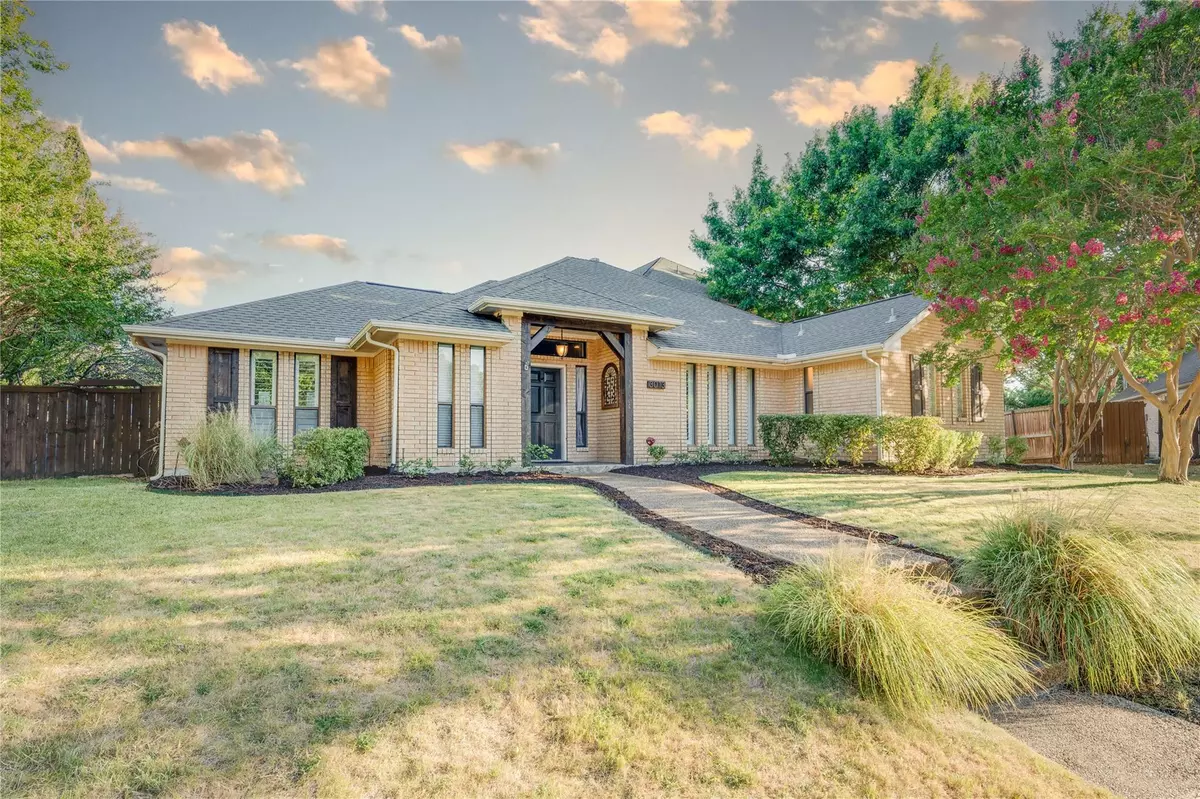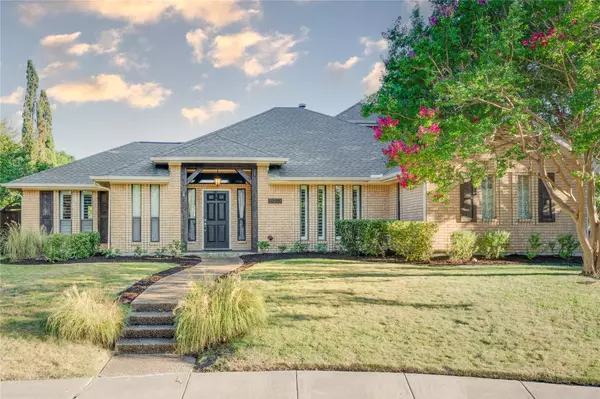$499,000
For more information regarding the value of a property, please contact us for a free consultation.
3013 Bois D Arc Lane Rowlett, TX 75088
4 Beds
3 Baths
2,939 SqFt
Key Details
Property Type Single Family Home
Sub Type Single Family Residence
Listing Status Sold
Purchase Type For Sale
Square Footage 2,939 sqft
Price per Sqft $169
Subdivision Westwood Estates
MLS Listing ID 20106385
Sold Date 08/10/22
Style Traditional
Bedrooms 4
Full Baths 3
HOA Y/N None
Year Built 1991
Annual Tax Amount $10,279
Lot Size 0.293 Acres
Acres 0.293
Property Description
Fabulous custom home, 4.3.3 with a POOL on a quiet cul-de-sac lot in Westwood Estates! Updates throughout! Open concept kitchen and eat-in breakfast area with a large granite island and farmhouse sink. Plenty of storage in the oversized walk-in pantry. Kitchen opens to the living room & separate dining area that is being used as a sitting area. 10ft ceilings, wood floors, plantation shutters and skylight in the living area! Master bedroom has a custom walk-in closet, updated bathroom with a separate shower, garden tub and dual sinks. Guest bedroom & full bath, also on the 1st floor. Plenty of room for the kids upstairs, 2 bedrooms and 1 full bath. Stepping outside to a backyard oasis with a large covered patio overlooking the pool and the landscaped backyard! Don't forget the 3 car oversized garage, and the additional concrete pads for boat and RV parking, with another side yard! MUST SEE! Lifetime foundation warranty and no HOA. Public open house, Sat & Sun July 9 &10, 1p-3p.
Location
State TX
County Dallas
Direction From E Pres George Bush Turnpike (PGBT) take the Miller Rd exit and turn Right (South.) Turn Left on Carla Dr and Right on Bois d Arc Ln. House is 4th on the Left.
Rooms
Dining Room 2
Interior
Interior Features Cable TV Available, High Speed Internet Available
Heating Central, Natural Gas
Cooling Ceiling Fan(s), Central Air, Electric
Flooring Carpet, Tile, Wood
Appliance Built-in Gas Range, Dishwasher, Disposal, Electric Water Heater, Gas Range, Microwave, Plumbed For Gas in Kitchen, Plumbed for Ice Maker, Refrigerator, Vented Exhaust Fan
Heat Source Central, Natural Gas
Laundry Electric Dryer Hookup, Full Size W/D Area, Washer Hookup
Exterior
Exterior Feature Covered Patio/Porch, RV/Boat Parking
Garage Spaces 3.0
Fence Wood
Pool Gunite, In Ground
Utilities Available Alley, City Sewer, City Water, Concrete, Curbs, Individual Gas Meter, Sidewalk, Underground Utilities
Roof Type Composition
Garage Yes
Private Pool 1
Building
Lot Description Cul-De-Sac
Story Two
Foundation Slab
Structure Type Brick,Siding
Schools
School District Garland Isd
Others
Ownership Amelia McCreery, Adam McCreery
Acceptable Financing Cash, Conventional, FHA, VA Loan
Listing Terms Cash, Conventional, FHA, VA Loan
Financing Conventional
Read Less
Want to know what your home might be worth? Contact us for a FREE valuation!

Our team is ready to help you sell your home for the highest possible price ASAP

©2025 North Texas Real Estate Information Systems.
Bought with Pamela Rosener • Coldwell Banker Apex, REALTORS





