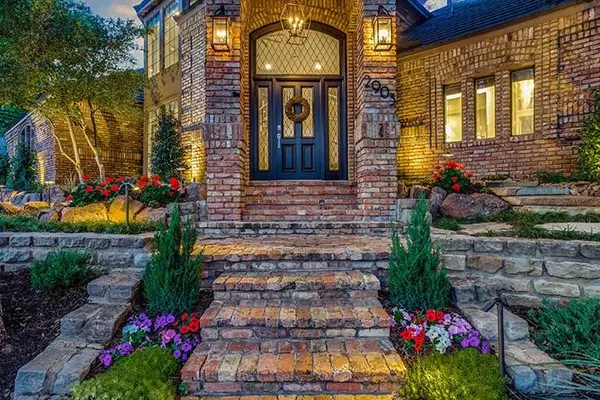$649,000
For more information regarding the value of a property, please contact us for a free consultation.
2903 Arbor Oaks Drive Arlington, TX 76006
4 Beds
3 Baths
3,400 SqFt
Key Details
Property Type Single Family Home
Sub Type Single Family Residence
Listing Status Sold
Purchase Type For Sale
Square Footage 3,400 sqft
Price per Sqft $190
Subdivision Forest Hills Add
MLS Listing ID 20102313
Sold Date 08/12/22
Style Traditional
Bedrooms 4
Full Baths 3
HOA Fees $107/ann
HOA Y/N Mandatory
Year Built 1984
Annual Tax Amount $8,770
Lot Size 0.282 Acres
Acres 0.282
Property Description
Stunning home in the highly sought after Forest Hills neighborhood. No detail has been missed with this totally remodeled and updated home. Professionally landscaped, this 4 bedroom, 3 bath property is a showcase of the neighborhood. Owners suite and 2 secondary bedrooms downstairs, with another bedroom, full bath, and living area upstairs. Perfect arrangement for guests or home office. High end finishes throughout, including recently replaced windows, flooring, and fixtures. Meticulously maintained yard backs to green space and walking path, which leads to neighborhood park and amenities. Note, square footage on tax records does not include upstairs area, which had been added by previous owner. Roof is a Class 4, Hail resistant, which often qualifies for a discount on homeowners insurance. Excellent location with easy access to Hwy 360, I20 or I30. Buyer and agent to confirm all information, including square footage and school assignments. No survey available.
Location
State TX
County Tarrant
Community Greenbelt, Jogging Path/Bike Path, Playground, Tennis Court(S), Other
Direction From Green Oaks Blvd, exit on to Forestwood Drive. Left on Arbor Oaks. Property on right.
Rooms
Dining Room 2
Interior
Interior Features Built-in Features, Cable TV Available, Cathedral Ceiling(s), Decorative Lighting, Eat-in Kitchen, Flat Screen Wiring, Granite Counters, High Speed Internet Available, Kitchen Island, Loft, Vaulted Ceiling(s), Walk-In Closet(s)
Heating Central, Natural Gas
Cooling Central Air, Electric
Flooring Carpet, Ceramic Tile, Luxury Vinyl Plank
Fireplaces Number 1
Fireplaces Type Gas, Gas Logs, Living Room
Appliance Dishwasher, Disposal, Electric Cooktop, Electric Oven, Gas Water Heater, Double Oven, Plumbed for Ice Maker, Refrigerator
Heat Source Central, Natural Gas
Laundry Electric Dryer Hookup, Utility Room, Washer Hookup
Exterior
Exterior Feature Rain Gutters
Garage Spaces 2.0
Fence Wrought Iron
Community Features Greenbelt, Jogging Path/Bike Path, Playground, Tennis Court(s), Other
Utilities Available City Sewer, City Water
Roof Type Other
Garage Yes
Building
Lot Description Greenbelt, Landscaped, Many Trees, Sprinkler System, Subdivision
Story Two
Foundation Slab
Structure Type Brick
Schools
School District Arlington Isd
Others
Ownership Tharp
Acceptable Financing Cash, Conventional, FHA, VA Loan
Listing Terms Cash, Conventional, FHA, VA Loan
Financing Conventional
Read Less
Want to know what your home might be worth? Contact us for a FREE valuation!

Our team is ready to help you sell your home for the highest possible price ASAP

©2025 North Texas Real Estate Information Systems.
Bought with Don Lawyer • eXp Realty LLC





