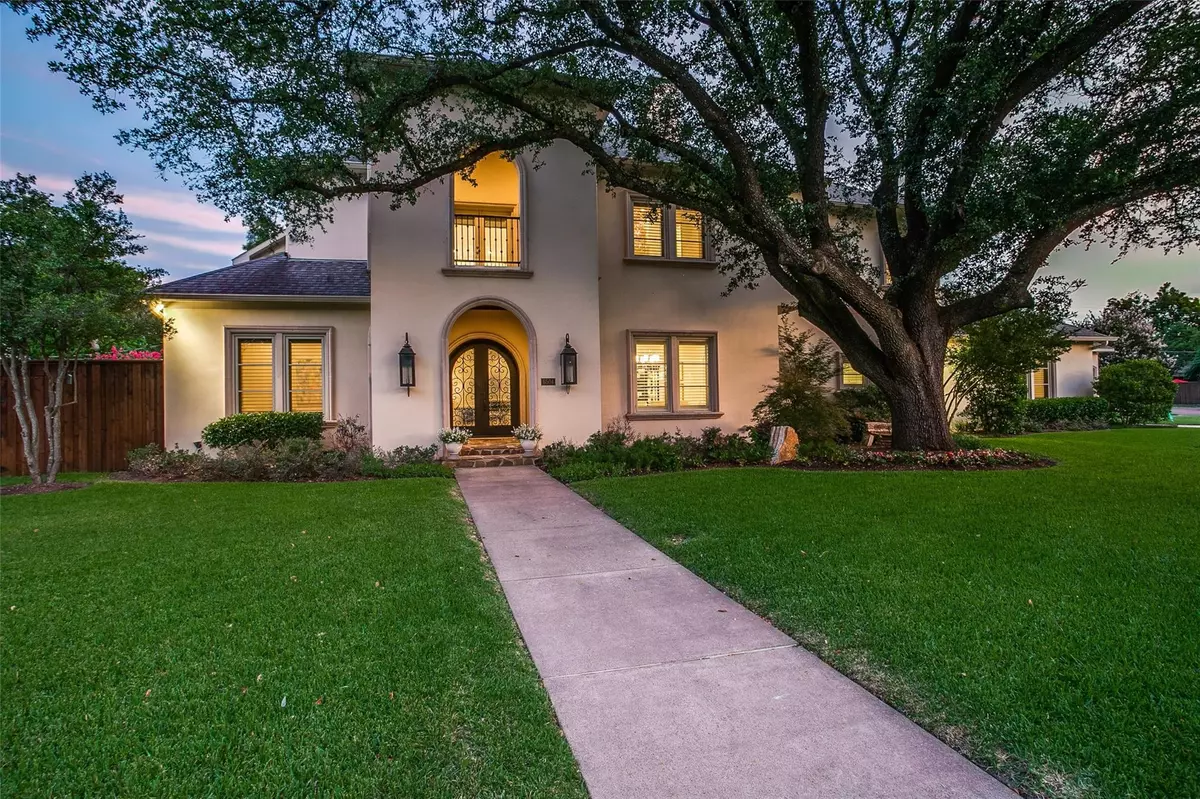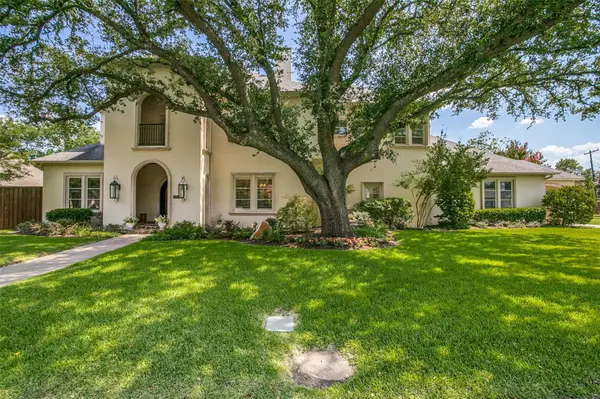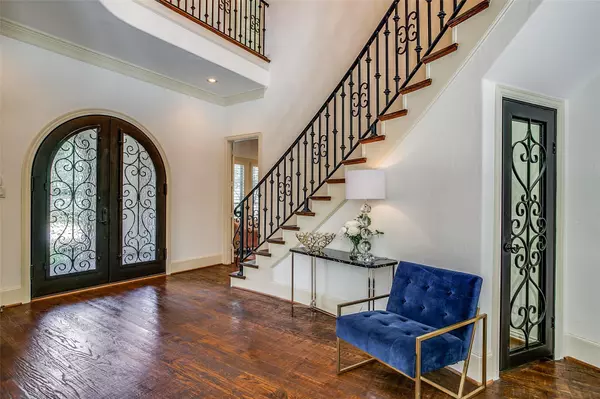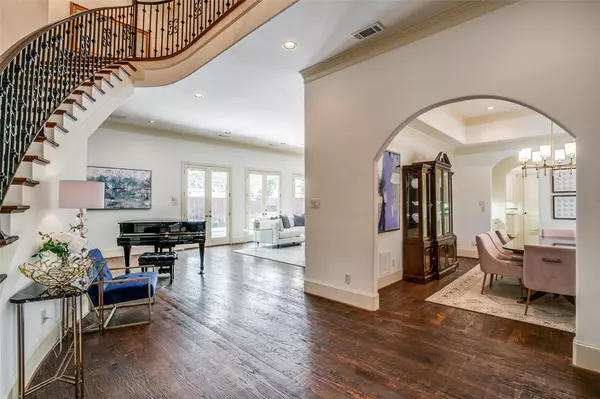$2,450,000
For more information regarding the value of a property, please contact us for a free consultation.
6504 Joyce Way Dallas, TX 75225
5 Beds
6 Baths
5,439 SqFt
Key Details
Property Type Single Family Home
Sub Type Single Family Residence
Listing Status Sold
Purchase Type For Sale
Square Footage 5,439 sqft
Price per Sqft $450
Subdivision Walnut Crest
MLS Listing ID 20090402
Sold Date 09/19/22
Style Mediterranean
Bedrooms 5
Full Baths 5
Half Baths 1
HOA Y/N None
Year Built 2007
Annual Tax Amount $45,366
Lot Size 0.513 Acres
Acres 0.513
Lot Dimensions 108 x 207
Property Description
Mediterranean property in the perfect Preston Hollow location on an oversized corner lot.Endless space, storage, & entertaining space in this family home.First level offers Study, formal living, large open den, guest suite, butlers pantry, sep cooled wine closet,Utility, pet grooming shower room,& expansive Master suite.Spacious kitchen open to den w granite counters, dbl ovens, dbl dishwashers, gas cooktop range, wine cooler, & oversized walk in pantry.First floor Master suite w french doors to pool&patio, dual bath vanities, walk in shower & oversized walk in closet.2nd level gamerm & desk area, walk in attic access, sep media closet & front balcony, & 3 en suite bedrooms with large walk in closets. Back patio w fireplace & living space overlooking large heated pool & spa. Expansive turfed yard room for puttting green and playscape if desired. South of Walnut Hill, located perfectly close to the Tollway, 75Central, Preston Center & private schools. Unique home & pristine location.
Location
State TX
County Dallas
Direction From Walnut Hill, Go South on Edgemere, Property is on corner of Edgemere & Joyce Way.
Rooms
Dining Room 2
Interior
Interior Features Built-in Wine Cooler, Chandelier, Decorative Lighting, Eat-in Kitchen, Granite Counters, Kitchen Island, Multiple Staircases, Open Floorplan, Paneling, Pantry, Walk-In Closet(s)
Heating Central, Fireplace(s), Natural Gas
Cooling Ceiling Fan(s), Central Air, Electric, Zoned
Flooring Carpet, Hardwood, Tile, Wood
Fireplaces Number 2
Fireplaces Type Brick, Den, Gas, Gas Logs, Outside
Appliance Built-in Refrigerator, Dishwasher, Disposal, Gas Cooktop, Microwave, Double Oven, Plumbed For Gas in Kitchen
Heat Source Central, Fireplace(s), Natural Gas
Laundry Electric Dryer Hookup, Utility Room, Full Size W/D Area, Washer Hookup
Exterior
Exterior Feature Balcony, Covered Patio/Porch, Rain Gutters, Lighting
Garage Spaces 2.0
Carport Spaces 1
Fence Fenced, Wood
Pool In Ground, Pool Sweep, Separate Spa/Hot Tub
Utilities Available Alley, City Sewer, City Water
Roof Type Composition
Garage Yes
Private Pool 1
Building
Lot Description Corner Lot, Landscaped, Lrg. Backyard Grass, Sprinkler System
Story Two
Foundation Pillar/Post/Pier
Structure Type Stucco
Schools
School District Dallas Isd
Others
Ownership F K
Financing Conventional
Read Less
Want to know what your home might be worth? Contact us for a FREE valuation!

Our team is ready to help you sell your home for the highest possible price ASAP

©2025 North Texas Real Estate Information Systems.
Bought with Michelle Wood • Compass RE Texas, LLC.





