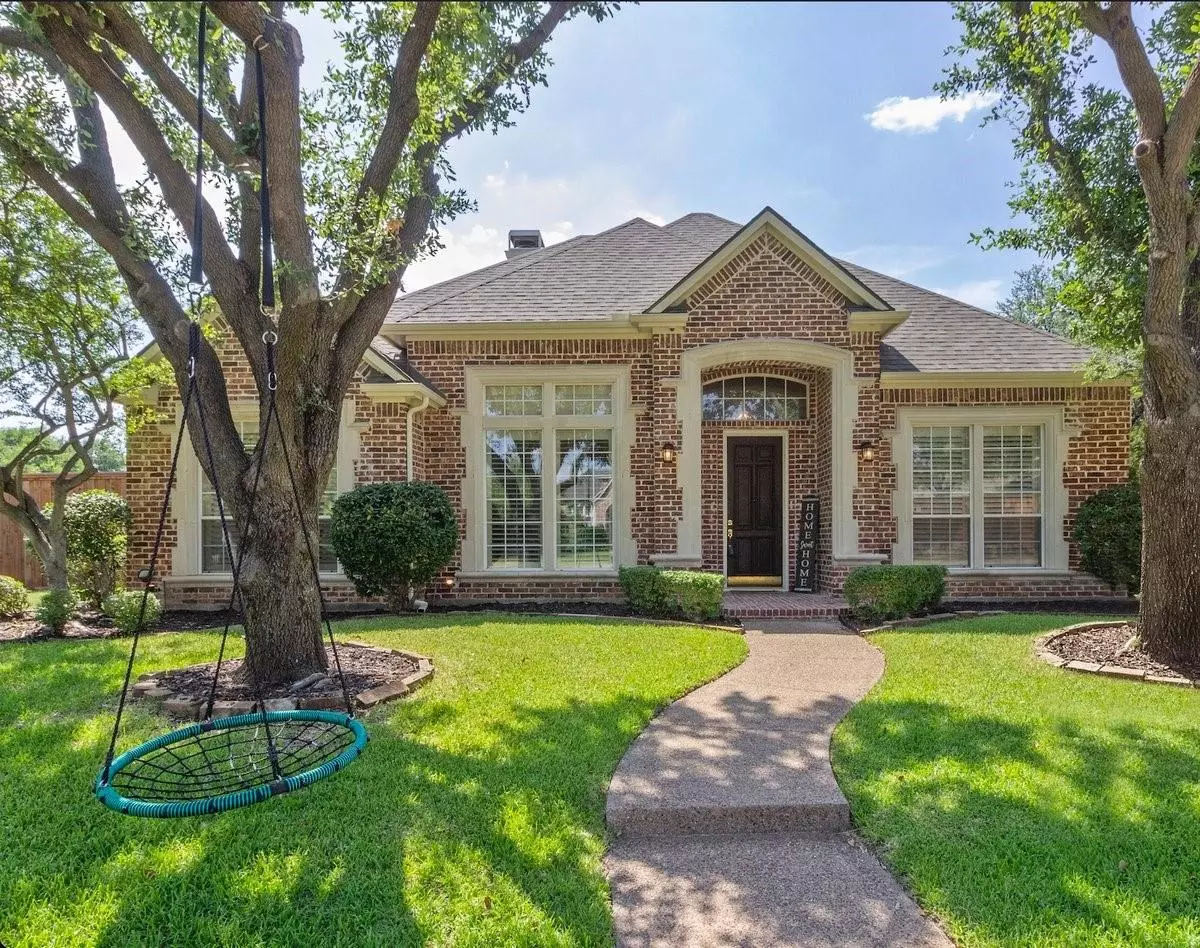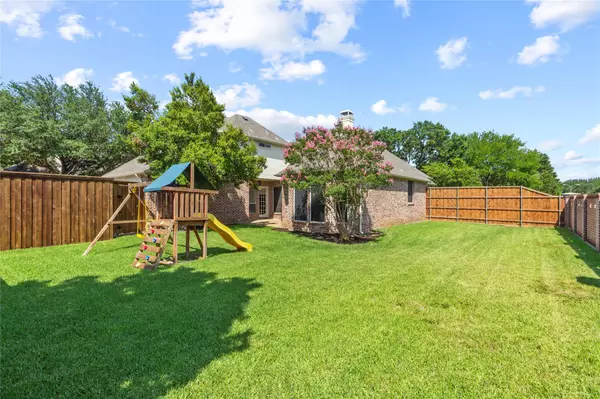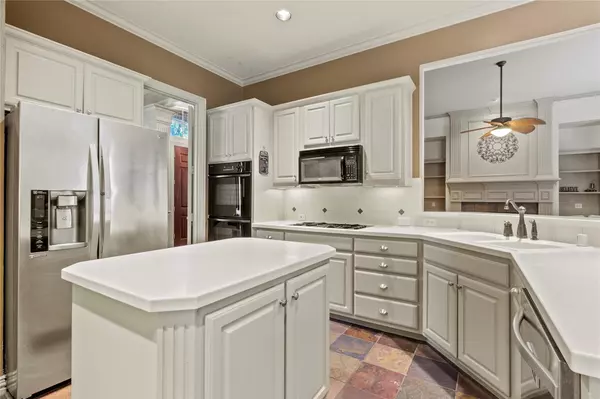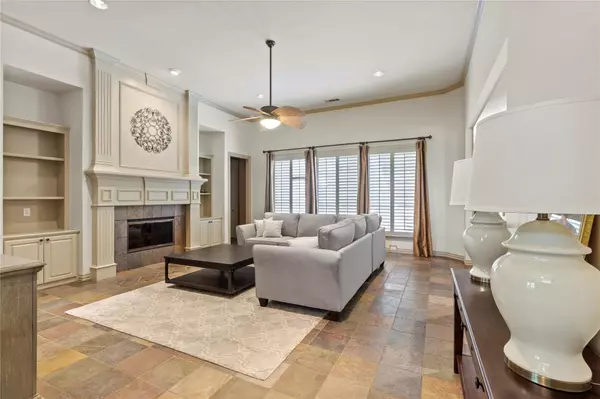$625,000
For more information regarding the value of a property, please contact us for a free consultation.
3301 ALTRICK Drive Plano, TX 75093
4 Beds
3 Baths
2,734 SqFt
Key Details
Property Type Single Family Home
Sub Type Single Family Residence
Listing Status Sold
Purchase Type For Sale
Square Footage 2,734 sqft
Price per Sqft $228
Subdivision Parkside Ridge
MLS Listing ID 20087121
Sold Date 09/19/22
Style Traditional
Bedrooms 4
Full Baths 3
HOA Fees $29/ann
HOA Y/N Mandatory
Year Built 1998
Annual Tax Amount $7,615
Lot Size 9,583 Sqft
Acres 0.22
Property Description
LOCATION! LOCATION! LOCATION! Impeccable two story traditional home nestled on a cul-de-sac lot minutes away from Arbor Hills Nature Preserve, hiking and biking trails, creeks, waterfalls, large playground and picnic area. Make your way into the expansive family room highlighted by a stunning floor to ceiling fireplace flanked by built-ins along and a wall of windows overlooking the large backyard. The open kitchen offers an abundance of cabinet and counter-top space for preparing gourmet meal. Escape to the secluded primary retreat with a luxurious en suite and WIC. A desirable 1st floor bedroom with access to a full bath is ideal for visiting guests. Upstairs you'll find two generous secondary bedrooms which share a Jack & Jill bath. December 2020 replaced roof, windows resealed and screens replaced on upstairs, back and side windows. July 2021 replaced HVAC. Feb. 2021 replaced gutters and sod. June 2022 fresh paint. August 2022 installed new AC unit. Located minutes from DNT.
Location
State TX
County Denton
Direction From Dnt, exit W on Parker, turn right on Oak Hollow, left on Hillswick, left on Altrick, house on the right.
Rooms
Dining Room 2
Interior
Interior Features Cable TV Available, Decorative Lighting, Double Vanity, Flat Screen Wiring, High Speed Internet Available, Kitchen Island, Pantry, Walk-In Closet(s)
Heating Central, Fireplace(s), Natural Gas, Zoned
Cooling Ceiling Fan(s), Central Air, Electric, Zoned
Flooring Carpet, Ceramic Tile, Slate, Wood
Fireplaces Number 1
Fireplaces Type Family Room, Gas Logs, Gas Starter
Appliance Dishwasher, Disposal, Gas Cooktop, Microwave, Double Oven
Heat Source Central, Fireplace(s), Natural Gas, Zoned
Laundry Full Size W/D Area, Washer Hookup
Exterior
Exterior Feature Rain Gutters, Private Yard
Garage Spaces 2.0
Fence Back Yard, Brick, Wood
Utilities Available City Sewer, City Water, Concrete, Curbs, Sidewalk, Underground Utilities
Roof Type Composition
Garage Yes
Building
Lot Description Corner Lot, Cul-De-Sac, Few Trees, Landscaped, Lrg. Backyard Grass, Sprinkler System, Subdivision
Story Two
Foundation Slab
Structure Type Brick
Schools
School District Lewisville Isd
Others
Acceptable Financing Cash, Conventional, FHA, Texas Vet, VA Loan
Listing Terms Cash, Conventional, FHA, Texas Vet, VA Loan
Financing Other
Read Less
Want to know what your home might be worth? Contact us for a FREE valuation!

Our team is ready to help you sell your home for the highest possible price ASAP

©2025 North Texas Real Estate Information Systems.
Bought with Trent Yonkers • Keller Williams Realty Allen





