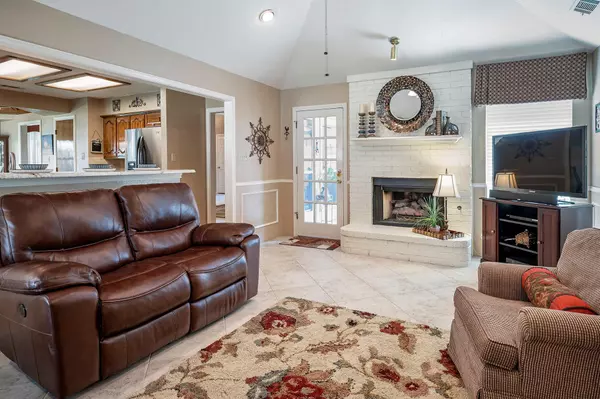$450,000
For more information regarding the value of a property, please contact us for a free consultation.
2206 Timberline Drive Carrollton, TX 75007
3 Beds
3 Baths
2,198 SqFt
Key Details
Property Type Single Family Home
Sub Type Single Family Residence
Listing Status Sold
Purchase Type For Sale
Square Footage 2,198 sqft
Price per Sqft $204
Subdivision High Ridge
MLS Listing ID 20094194
Sold Date 08/12/22
Style Traditional
Bedrooms 3
Full Baths 2
Half Baths 1
HOA Y/N None
Year Built 1986
Annual Tax Amount $6,355
Lot Size 8,537 Sqft
Acres 0.196
Property Description
NO HOA. House beautiful. One Story, 3 bedrooms plus a study off the master suite that can be converted to a 4th bdrm. 2.5 Baths, 2 living areas, den open to kitchen and breakfast room and has a fireplace w gas logs. Granite brk bar. Fml din., stunning breakfast area, granite in kitchen and all baths. New Windows, new roof, 2 inch wood blinds, updated lighting and ceiling fans, 6 panel doors and updated door fixtures.Gas Cook top, built in Microwave and wall oven, Maytag DW.Fabulous Master Bath with incredible glass door shower appx 6 x 6 with dual spray fixtures, shower bench. Double sinks, 2 walk in closets, oversized linen and medicine cabinet. Bedroom 2 has walk in closet. Beautiful landscaping, covered patio with extended concrete area perfect for grilling and parties. Large sprinklered backyard,privacy fenced dog run, large grass area,board privacy fence. Extensive dining and Willowbend Mall. Easy access to N Dallas Tollway.
Location
State TX
County Denton
Direction Accessible from all major access roads. NDT Exit Park lane west which becomes Hebron Pkwy, turn left on high Sierra, left on Timberwood, home on right side of Timberwood, faces North.
Rooms
Dining Room 2
Interior
Interior Features Cable TV Available, Decorative Lighting, Eat-in Kitchen, Flat Screen Wiring, Granite Counters, Pantry, Sound System Wiring, Walk-In Closet(s)
Heating Central, Fireplace(s), Natural Gas
Cooling Ceiling Fan(s), Central Air, Electric
Flooring Carpet, Ceramic Tile
Fireplaces Number 1
Fireplaces Type Gas Logs
Appliance Dishwasher, Disposal, Electric Oven, Gas Cooktop, Gas Water Heater, Microwave, Plumbed For Gas in Kitchen, Plumbed for Ice Maker, Vented Exhaust Fan
Heat Source Central, Fireplace(s), Natural Gas
Laundry Electric Dryer Hookup, Utility Room, Full Size W/D Area, Washer Hookup
Exterior
Exterior Feature Covered Patio/Porch, Rain Gutters
Garage Spaces 2.0
Fence Privacy, Wood
Utilities Available Cable Available, City Sewer, City Water, Curbs, Individual Gas Meter, Individual Water Meter
Roof Type Composition
Garage Yes
Building
Lot Description Few Trees, Interior Lot, Landscaped, Level, Lrg. Backyard Grass, Sprinkler System, Subdivision
Story One
Foundation Slab
Structure Type Brick
Schools
School District Lewisville Isd
Others
Ownership Contact Agent
Acceptable Financing Cash, Conventional, Not Assumable
Listing Terms Cash, Conventional, Not Assumable
Financing Cash
Read Less
Want to know what your home might be worth? Contact us for a FREE valuation!

Our team is ready to help you sell your home for the highest possible price ASAP

©2024 North Texas Real Estate Information Systems.
Bought with Robb Puckett • Dave Perry Miller Real Estate






