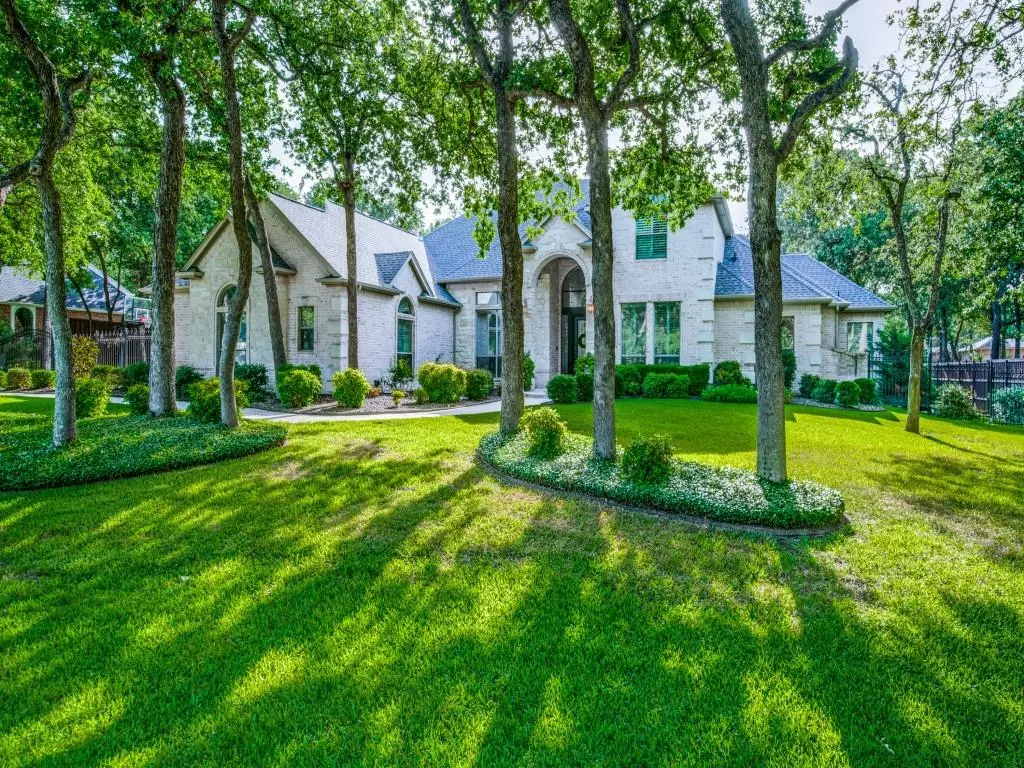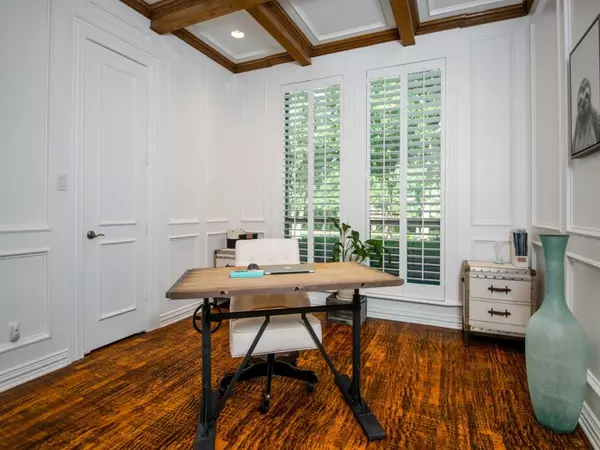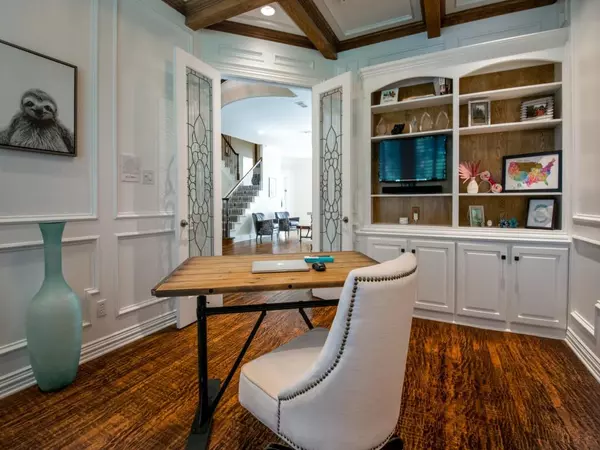$1,350,000
For more information regarding the value of a property, please contact us for a free consultation.
1209 Stonehollow Lane Keller, TX 76262
5 Beds
6 Baths
4,854 SqFt
Key Details
Property Type Single Family Home
Sub Type Single Family Residence
Listing Status Sold
Purchase Type For Sale
Square Footage 4,854 sqft
Price per Sqft $278
Subdivision Stonebridge Add
MLS Listing ID 20074611
Sold Date 08/22/22
Style Traditional
Bedrooms 5
Full Baths 4
Half Baths 2
HOA Fees $116/qua
HOA Y/N Mandatory
Year Built 1999
Annual Tax Amount $19,626
Lot Size 0.826 Acres
Acres 0.826
Property Description
Absolutely STUNNING custom home in the prestigious gated community of Stonebridge in Keller! Outdoor entertaining is a MUST as this quintessential property is nestled on a quiet, park like, heavily wooded lot, w a gorgeous, modern swimming pool, w beautiful water feature that is well equipped with a heater, wireless controls & hot tub. This large backyard features an extended pool deck, covered patio & Tiki Hut w built in grill, fridge, sink & TV. Home boasts a remodeled, designer kitchen w commercial grade appliances, built in refrigerator, sonic ice machine, 6 burner gas stovetop, convection oven, warming tray, butlers pantry & ENOURMOUS granite island. Wonderful layout w 5 beds (3 down), 6 baths, Office, Dining, Sitting Area, Game Room, Huge laundry room, and 4 CAR GARAGE! Home maintenance is a breeze w newly replaced roof, water heaters, and AC units. Extensive list of upgrades and features available through Transaction Desk. Dont miss out on this exceptional opportunity!
Location
State TX
County Tarrant
Community Gated, Greenbelt, Jogging Path/Bike Path, Lake
Direction From 114 W, exit Davis, go south on Davis. Turn west on Dove Rd, then south at Pearson. Right at Stonecastle Dr thru Stonebridge gate (gate code provided in ShowingTime instructions), left on Stonehollow Ln. House is on the left.
Rooms
Dining Room 2
Interior
Interior Features Built-in Features, Cable TV Available, Chandelier, Decorative Lighting, Double Vanity, Eat-in Kitchen, High Speed Internet Available, Kitchen Island, Multiple Staircases, Open Floorplan, Paneling, Pantry, Sound System Wiring, Walk-In Closet(s)
Heating Natural Gas
Cooling Ceiling Fan(s)
Flooring Carpet, Ceramic Tile, Hardwood
Fireplaces Number 2
Fireplaces Type Bedroom, Gas Logs, Gas Starter, Living Room, Stone
Appliance Built-in Gas Range, Built-in Refrigerator, Commercial Grade Range, Commercial Grade Vent, Dishwasher, Disposal, Gas Range, Ice Maker, Microwave, Convection Oven, Refrigerator, Warming Drawer, Water Softener
Heat Source Natural Gas
Laundry Electric Dryer Hookup, Utility Room, Full Size W/D Area, Washer Hookup
Exterior
Exterior Feature Attached Grill, Courtyard, Covered Patio/Porch, Rain Gutters, Lighting, Outdoor Grill, Outdoor Kitchen, Private Yard
Garage Spaces 4.0
Fence Brick, Gate, Metal, Wood
Pool Cabana, Gunite, Heated, In Ground, Pool/Spa Combo, Water Feature, Waterfall
Community Features Gated, Greenbelt, Jogging Path/Bike Path, Lake
Utilities Available City Sewer, City Water, Individual Gas Meter
Roof Type Composition
Garage Yes
Private Pool 1
Building
Lot Description Acreage, Interior Lot, Landscaped, Lrg. Backyard Grass, Many Trees, Oak, Sprinkler System, Subdivision
Story Two
Foundation Slab
Structure Type Brick,Rock/Stone
Schools
School District Keller Isd
Others
Ownership See Tax
Acceptable Financing Cash, Conventional
Listing Terms Cash, Conventional
Financing Conventional
Special Listing Condition Survey Available
Read Less
Want to know what your home might be worth? Contact us for a FREE valuation!

Our team is ready to help you sell your home for the highest possible price ASAP

©2025 North Texas Real Estate Information Systems.
Bought with Jan Mcelroy • Ebby Halliday, REALTORS





