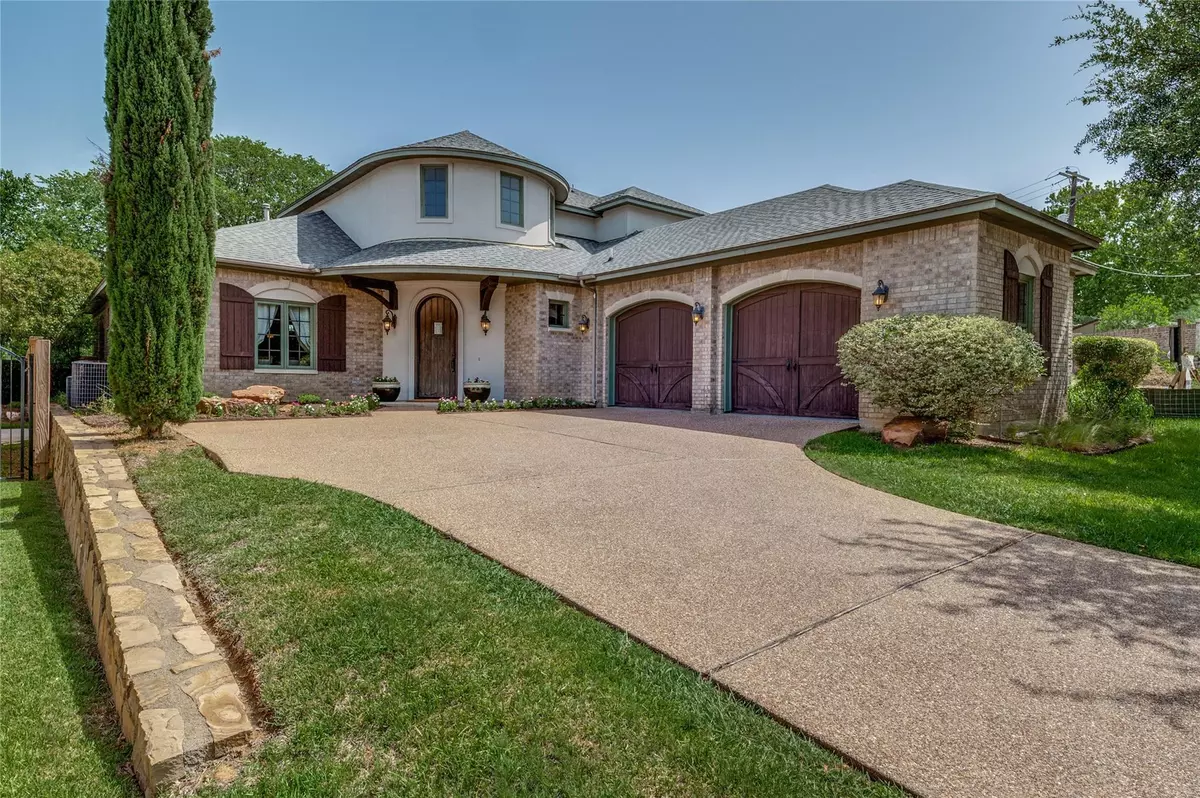$519,900
For more information regarding the value of a property, please contact us for a free consultation.
6403 Tuscany Park Drive Arlington, TX 76016
4 Beds
3 Baths
3,123 SqFt
Key Details
Property Type Single Family Home
Sub Type Single Family Residence
Listing Status Sold
Purchase Type For Sale
Square Footage 3,123 sqft
Price per Sqft $166
Subdivision Tuscany Lakes Add
MLS Listing ID 20083953
Sold Date 07/22/22
Style Traditional
Bedrooms 4
Full Baths 2
Half Baths 1
HOA Fees $33/ann
HOA Y/N Mandatory
Year Built 2005
Annual Tax Amount $9,252
Lot Size 8,799 Sqft
Acres 0.202
Property Description
**OFFER DEADLINE 6-23 6PM** Immaculate well maintained home conveniently located in the gated community of Tuscany Lakes. Formal dining room and curved wood staircase with dome ceiling greets you as you enter the house. Home has luxury slate and hardwood floors throughout living, kitchen, breakfast, and dining. Upstairs include game room and large sized two bedrooms which has been updated flooring to luxury vinyl floors, no carpet. This great floor plan has master and a study downstairs with 2 full baths. Fabulous kitchen has plenty of cabinets including custom vent hood, SS appliances, and granite countertops. Master suite is enhanced by dual sink, huge walk-in closet, separate shower booth, and tub for your relaxation. Oversized outdoor patio includes brick fireplace, covered patio, and nicely sized seating area. Special feature of this home includes good sized wine cellar near the front door! Dont miss your chance to own this great home!
Location
State TX
County Tarrant
Direction House is on your right as soon as you enter the gate.
Rooms
Dining Room 1
Interior
Interior Features Cable TV Available, Decorative Lighting, Dry Bar, High Speed Internet Available, Pantry, Walk-In Closet(s)
Heating Central, Fireplace(s), Natural Gas
Cooling Central Air, Electric
Flooring Ceramic Tile, Luxury Vinyl Plank, Wood
Fireplaces Number 2
Fireplaces Type Gas Logs, Gas Starter, Wood Burning, Other
Appliance Dishwasher, Disposal, Electric Oven, Gas Cooktop, Gas Water Heater, Microwave, Plumbed For Gas in Kitchen, Plumbed for Ice Maker, Vented Exhaust Fan
Heat Source Central, Fireplace(s), Natural Gas
Laundry Electric Dryer Hookup, Full Size W/D Area, Washer Hookup
Exterior
Exterior Feature Covered Patio/Porch, Fire Pit, Rain Gutters, Lighting
Garage Spaces 2.0
Fence Fenced, Wood
Utilities Available City Sewer, City Water, Concrete, Curbs, Sidewalk
Roof Type Composition
Garage Yes
Building
Lot Description Few Trees, Landscaped, Sprinkler System, Subdivision
Story Two
Foundation Slab
Structure Type Brick,Stucco
Schools
School District Arlington Isd
Others
Ownership See Agent
Acceptable Financing Cash, Conventional, FHA, VA Loan
Listing Terms Cash, Conventional, FHA, VA Loan
Financing Conventional
Read Less
Want to know what your home might be worth? Contact us for a FREE valuation!

Our team is ready to help you sell your home for the highest possible price ASAP

©2025 North Texas Real Estate Information Systems.
Bought with Lafayette Dennis • Twenty-Two Realty

