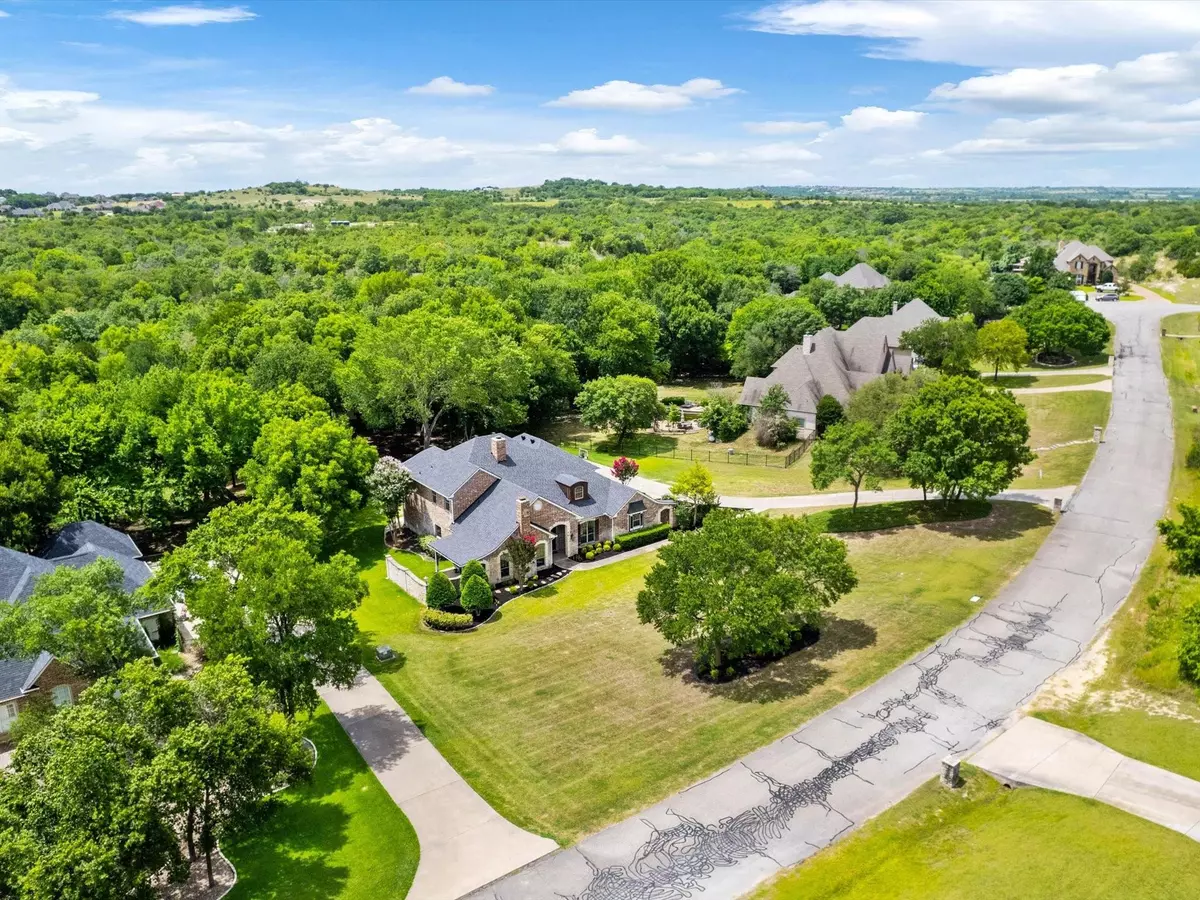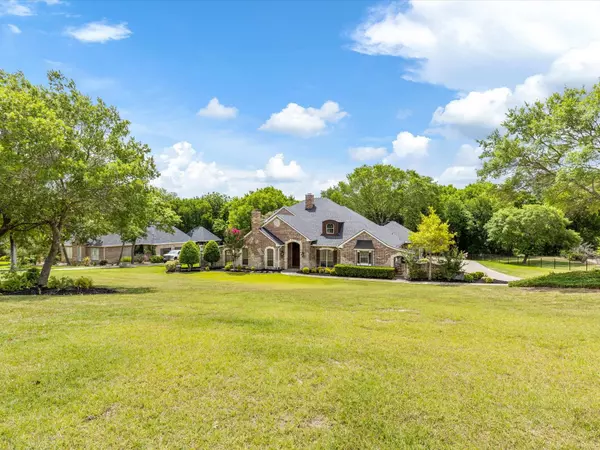$750,000
For more information regarding the value of a property, please contact us for a free consultation.
380 Creek Bend Drive Aledo, TX 76008
4 Beds
4 Baths
3,517 SqFt
Key Details
Property Type Single Family Home
Sub Type Single Family Residence
Listing Status Sold
Purchase Type For Sale
Square Footage 3,517 sqft
Price per Sqft $213
Subdivision Mcdavid Southwest
MLS Listing ID 20081701
Sold Date 08/05/22
Style Traditional
Bedrooms 4
Full Baths 4
HOA Y/N None
Year Built 2003
Annual Tax Amount $10,610
Lot Size 1.144 Acres
Acres 1.144
Property Description
Trees, Trees, & more Trees....The highly sought after McDavid Southwest neighborhood in Aledo ISD! This home has has so much to offer. From the moment you walk through your double front doors to your over-sized familyroom with your statement floor to ceiling fireplace. And every gourmet chefs dream kitchen with a Viking oven all open to your family room! This home has 4 PATIOS with great views. Not to mention HIS & HER own BATHROOMS. Upstairs has 2 bedrooms, jack-n-jill bathroom, and a unique GAMEROOM with its own patio overlooking your heavily treed yard. But the backyard is defiantly the show stopper....an open canvas that backs up to trees and and ranch land behind you. Even has a treehouse with a deck...there is way too much more to mention. Schedule your showing today before this rare find gets away from you!!!4th bedroom doesn't have closet but many options to add one. Currently being used as guest bedroom and office with built-in desk area and own patio.
Location
State TX
County Parker
Direction I-20 West from FW, exit FM 5 Mikus Rd, then go Left at light, Right on Airport Rd, first left at McDavid Southwest neighborhood.
Rooms
Dining Room 2
Interior
Interior Features Cable TV Available, Decorative Lighting, Double Vanity, Eat-in Kitchen, Flat Screen Wiring, Granite Counters, High Speed Internet Available, Kitchen Island, Open Floorplan, Pantry, Tile Counters, Vaulted Ceiling(s), Walk-In Closet(s)
Heating Central, Fireplace(s), Propane, Zoned
Cooling Attic Fan, Ceiling Fan(s), Electric, Zoned
Flooring Carpet, Ceramic Tile
Fireplaces Number 2
Fireplaces Type Brick, Gas Starter, Living Room, Raised Hearth, Wood Burning
Appliance Dishwasher, Disposal, Gas Cooktop, Gas Oven, Microwave, Convection Oven, Double Oven, Plumbed For Gas in Kitchen, Plumbed for Ice Maker, Trash Compactor, Vented Exhaust Fan, Water Softener
Heat Source Central, Fireplace(s), Propane, Zoned
Laundry Electric Dryer Hookup, Utility Room, Full Size W/D Area, Washer Hookup
Exterior
Exterior Feature Attached Grill, Balcony, Covered Patio/Porch
Garage Spaces 3.0
Fence Partial, Wrought Iron
Utilities Available Aerobic Septic, Cable Available, Electricity Available, Electricity Connected, Natural Gas Available, Outside City Limits, Phone Available, Private Sewer, Private Water, Propane, Septic, Underground Utilities, Well, No City Services
Roof Type Composition
Garage Yes
Building
Lot Description Acreage, Lrg. Backyard Grass, Many Trees, Oak, Sprinkler System, Subdivision
Story Two
Foundation Slab
Structure Type Brick,Rock/Stone
Schools
School District Aledo Isd
Others
Restrictions Deed
Ownership Tax
Acceptable Financing Cash, Conventional, VA Loan
Listing Terms Cash, Conventional, VA Loan
Financing Conventional
Read Less
Want to know what your home might be worth? Contact us for a FREE valuation!

Our team is ready to help you sell your home for the highest possible price ASAP

©2024 North Texas Real Estate Information Systems.
Bought with Tuesday Benthall • RE/MAX Trinity






