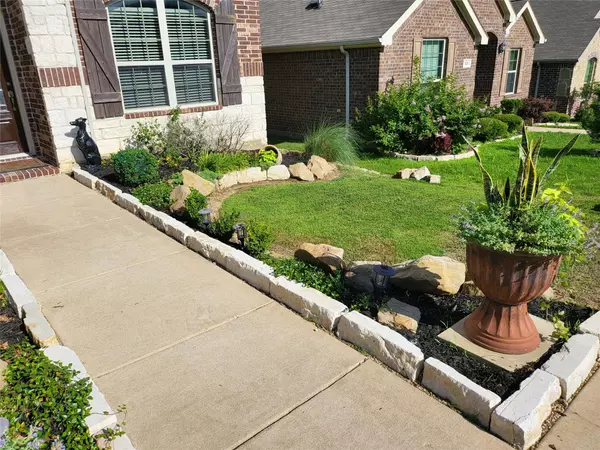$425,000
For more information regarding the value of a property, please contact us for a free consultation.
524 Cheyenne Drive Aubrey, TX 76227
4 Beds
3 Baths
2,184 SqFt
Key Details
Property Type Single Family Home
Sub Type Single Family Residence
Listing Status Sold
Purchase Type For Sale
Square Footage 2,184 sqft
Price per Sqft $194
Subdivision Cross Oak Ranch Ph 2 Tr
MLS Listing ID 20084070
Sold Date 08/30/22
Style Traditional
Bedrooms 4
Full Baths 3
HOA Fees $17
HOA Y/N Mandatory
Year Built 2014
Annual Tax Amount $5,652
Lot Size 4,007 Sqft
Acres 0.092
Property Description
GORGEOUS!! This is an entertainer's dream with soaring ceilings, open concept living, and private backyard oasis retreat! Living Room and Entry Foyer has high ceilings opening to second floor providing much natural light. Dining Room, Living Room, and Kitchen all connected ensuring you're always apart of the action. Kitchen with electric appl, built-in micro & bkfst bar! Master suite offers a WIC with custom closet from Closets By Design,private bath with dual sinks, soaking tub & sep shower! High cedar, board on board, fence with built in kitchen for BBQ and fridge ensures that your family and friends will have all of the privacy and necessities to enjoy this outdoor sanctuary. Built in wtr misters, wtr fountain, built in flower boxes and custom built pergola sets the zen ambiance. In Cross Oak Ranch, residents enjoy a two swim centers and spray park, a fitness center, trails, a lake and several parks and playgrounds. Do not miss out on the opportunity to call this your dream home!
Location
State TX
County Denton
Community Community Pool, Fishing, Fitness Center, Park, Playground, Sidewalks
Direction GPS is accurate
Rooms
Dining Room 2
Interior
Interior Features Cable TV Available, Decorative Lighting, Double Vanity, Eat-in Kitchen, Granite Counters, High Speed Internet Available, Open Floorplan, Pantry, Vaulted Ceiling(s), Walk-In Closet(s)
Heating Electric, Fireplace(s)
Cooling Ceiling Fan(s), Central Air, Electric
Flooring Carpet, Ceramic Tile
Fireplaces Number 1
Fireplaces Type Wood Burning
Equipment Satellite Dish
Appliance Dishwasher, Disposal, Electric Cooktop, Electric Oven, Electric Water Heater, Microwave, Water Purifier
Heat Source Electric, Fireplace(s)
Laundry Electric Dryer Hookup, Utility Room
Exterior
Exterior Feature Covered Patio/Porch, Outdoor Kitchen
Garage Spaces 2.0
Fence Wood
Community Features Community Pool, Fishing, Fitness Center, Park, Playground, Sidewalks
Utilities Available Alley, Cable Available, Concrete, Curbs, MUD Sewer, MUD Water, Sidewalk
Roof Type Composition
Garage Yes
Building
Lot Description Landscaped, Sprinkler System, Subdivision
Story Two
Foundation Slab
Structure Type Brick,Fiber Cement,Frame
Schools
School District Denton Isd
Others
Ownership See Agent
Acceptable Financing Cash, Conventional, FHA, FHA-203K, Lease Back, VA Loan
Listing Terms Cash, Conventional, FHA, FHA-203K, Lease Back, VA Loan
Financing Cash
Read Less
Want to know what your home might be worth? Contact us for a FREE valuation!

Our team is ready to help you sell your home for the highest possible price ASAP

©2025 North Texas Real Estate Information Systems.
Bought with Raymond Do • United Homeland Realty





