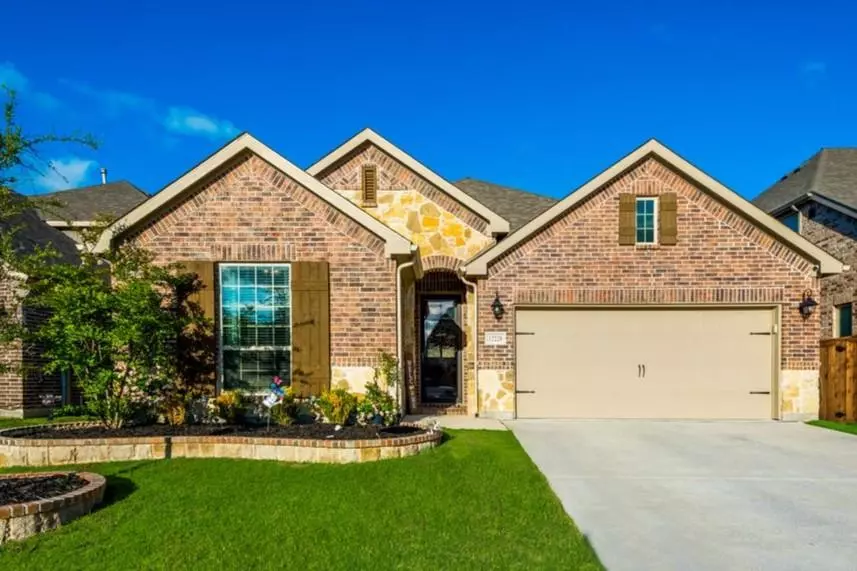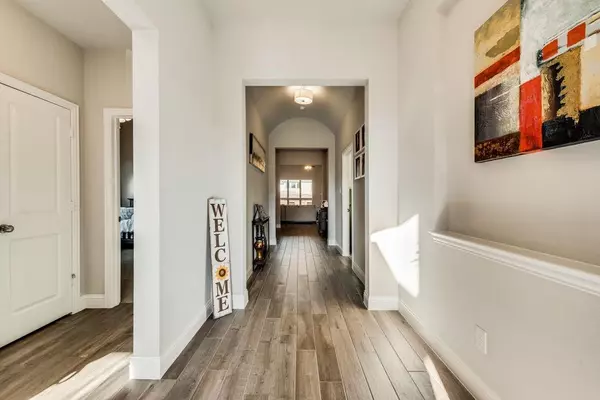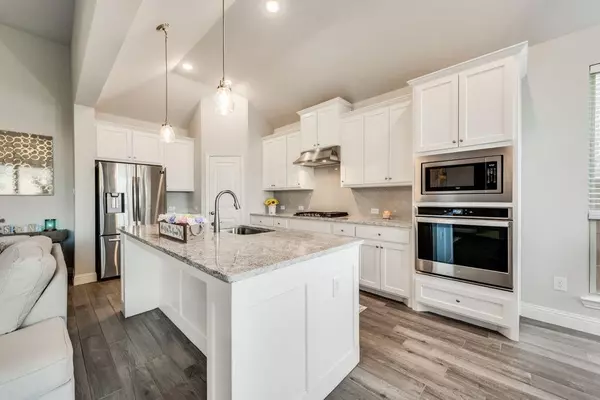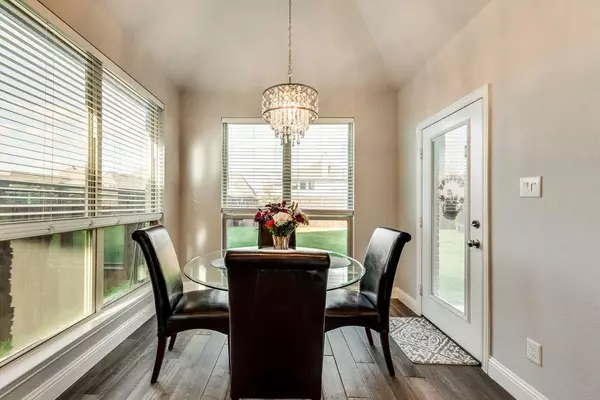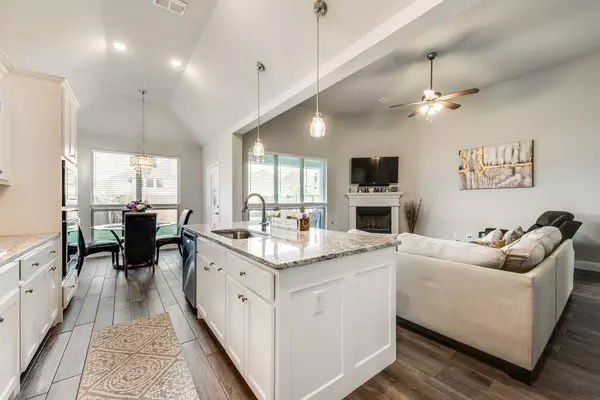$440,000
For more information regarding the value of a property, please contact us for a free consultation.
12220 Beatrice Drive Fort Worth, TX 76052
3 Beds
2 Baths
2,093 SqFt
Key Details
Property Type Single Family Home
Sub Type Single Family Residence
Listing Status Sold
Purchase Type For Sale
Square Footage 2,093 sqft
Price per Sqft $210
Subdivision Wellington
MLS Listing ID 20078604
Sold Date 08/09/22
Style Traditional
Bedrooms 3
Full Baths 2
HOA Fees $52/ann
HOA Y/N Mandatory
Year Built 2020
Annual Tax Amount $7,967
Lot Size 6,446 Sqft
Acres 0.148
Property Description
What a STEAL, reduced $35,000! PRISTINE ONE-STORY DREAM HOME, with 3 Bedrooms and a large study! Located in the gorgeous, sought-after community of WELLINGTON! Admire the serene beauty of the lakes and greenbelts and experience new adventures on the walking trails and at the pool, parks, and playgrounds. This meticulously maintained modern home is like new, featuring elegant, flowing wood look tile flooring and an exceptional amount of natural light. Private master suite includes a huge bathroom and an extended walk-in closet with seasonal hanging space. Study with French doors can be used as playroom, a 2nd living area, or even an extra bedroom. The upgraded kitchen offers a huge island, a walk-in pantry, tons of cabinet space, granite countertops, and sparkling stainless steel appliances. LOTS of indoor and outdoor living space and a yard big enough for a playset and pool! MOTIVATED SELLERS ready to begin their next chapter living closer family!
Location
State TX
County Tarrant
Community Club House, Community Pool, Curbs, Jogging Path/Bike Path, Park, Playground, Sidewalks
Direction From I35-W, go north on 287, exit Blue Mound Rd Willow Springs Rd, go left on Blue Mound Rd, right on Stowers Trl, left on Sebright Trl, right on Beatrice Dr
Rooms
Dining Room 1
Interior
Interior Features Built-in Features, Cable TV Available, Chandelier, Decorative Lighting, Eat-in Kitchen, Granite Counters, High Speed Internet Available, Pantry, Walk-In Closet(s)
Heating Central, Natural Gas, Zoned
Cooling Central Air, Electric, Roof Turbine(s), Zoned
Flooring Carpet, Ceramic Tile, Tile
Fireplaces Number 1
Fireplaces Type Decorative, Gas Starter, Living Room, Wood Burning
Appliance Dishwasher, Disposal, Electric Oven, Gas Cooktop, Microwave, Plumbed for Ice Maker, Tankless Water Heater, Vented Exhaust Fan
Heat Source Central, Natural Gas, Zoned
Laundry Electric Dryer Hookup, Utility Room, Full Size W/D Area, Washer Hookup
Exterior
Exterior Feature Covered Patio/Porch, Rain Gutters, Lighting
Garage Spaces 2.0
Fence Back Yard, Gate, Wood
Community Features Club House, Community Pool, Curbs, Jogging Path/Bike Path, Park, Playground, Sidewalks
Utilities Available All Weather Road, Cable Available, City Sewer, City Water, Curbs, Sidewalk, Underground Utilities
Roof Type Composition
Garage Yes
Building
Lot Description Few Trees, Interior Lot, Landscaped, Lrg. Backyard Grass, Sprinkler System, Subdivision
Story One
Foundation Slab
Structure Type Brick,Rock/Stone
Schools
School District Northwest Isd
Others
Ownership Samuel D Applegate, Jennifer L Boyd
Acceptable Financing Cash, Conventional, FHA, Texas Vet, VA Loan
Listing Terms Cash, Conventional, FHA, Texas Vet, VA Loan
Financing Cash
Special Listing Condition Aerial Photo, Survey Available
Read Less
Want to know what your home might be worth? Contact us for a FREE valuation!

Our team is ready to help you sell your home for the highest possible price ASAP

©2025 North Texas Real Estate Information Systems.
Bought with Teresa Hill • Berkshire HathawayHS Worldwide

