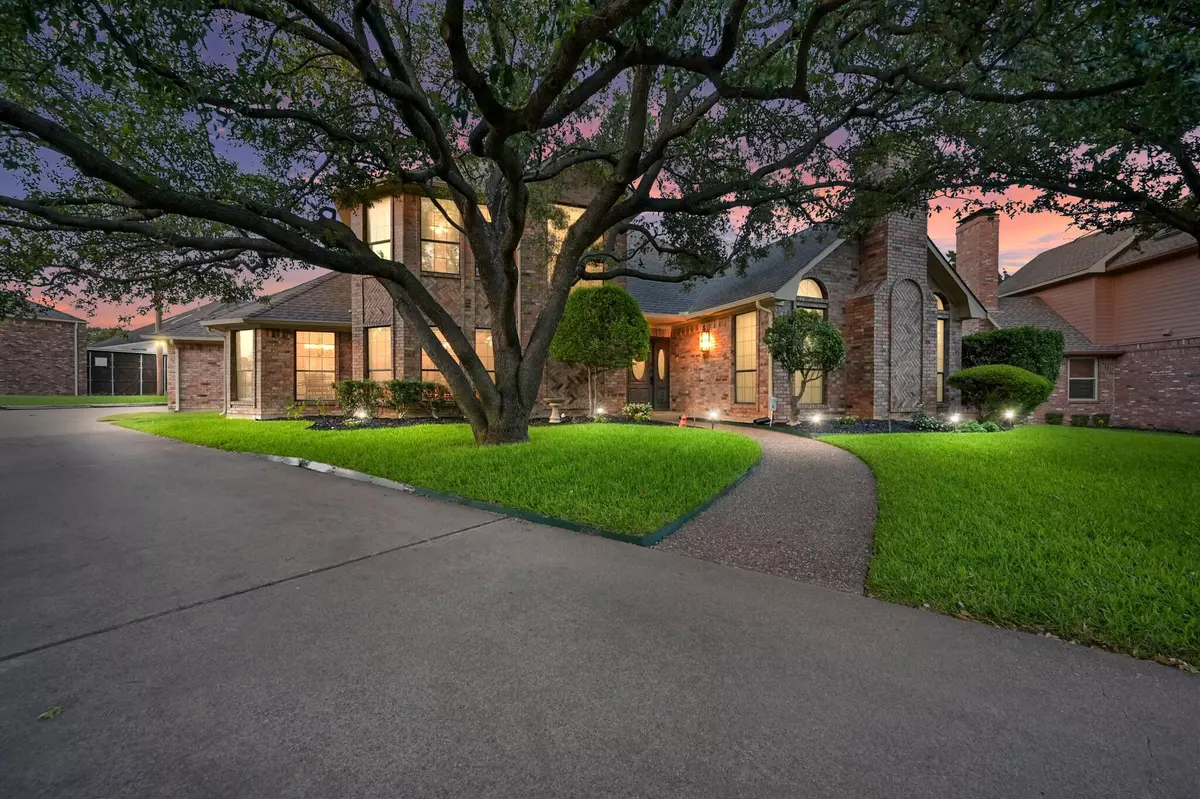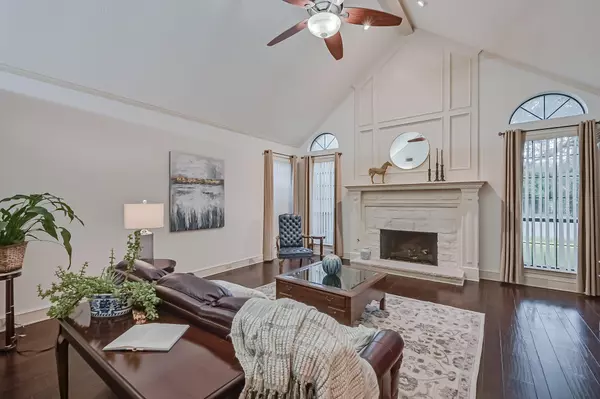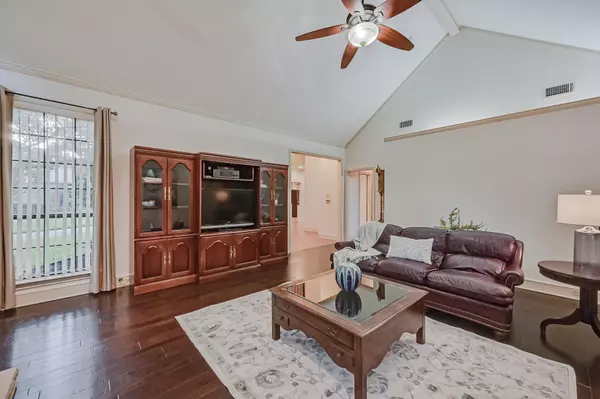$639,900
For more information regarding the value of a property, please contact us for a free consultation.
2312 Colleen Court Carrollton, TX 75007
5 Beds
3 Baths
3,414 SqFt
Key Details
Property Type Single Family Home
Sub Type Single Family Residence
Listing Status Sold
Purchase Type For Sale
Square Footage 3,414 sqft
Price per Sqft $187
Subdivision Highlands Of Carrollton Sec 4
MLS Listing ID 20073816
Sold Date 07/07/22
Style Traditional
Bedrooms 5
Full Baths 3
HOA Fees $11/ann
HOA Y/N Voluntary
Year Built 1985
Annual Tax Amount $9,199
Lot Size 0.326 Acres
Acres 0.326
Property Description
**MULTIPLE OFFERS**Please submit Highest & best by 7 PM Sat 6-11. Located in highly sought after Highlands of Carrollton, this stunning custom 5 bedroom home sits on a gorgeous .32 acre cul-de-sac lot with majestic oak trees! Main floor of this well loved home boasts extensive wood floors, a gorgeous fireplaced family room with cathedral ceilings, CHEF's kitchen w dbl ovens, GAS cooktop & abundance of cabinets & counterspace that OPENS to dining room & spacious GAME room w wet bar, making entertaining & family time a breeze! Oversized Master RETREAT w tray ceilings, WOOD floors & luxurious bath! Additional MAIN floor bedroom & full bath are perfect for guests, in-laws or office! Upstairs offers 3 SPACIOUS bedrooms w walk-in closets & large Hollywood bathroom with separate vanities! OUTDOOR OASIS w gorgeous gunite POOL, large patio, 8 ft PRIVACY fence & large grass area encourages you to dine alfresco, take a refreshing dip, watch the dogs & kids play or just unwind! New Roof 2021
Location
State TX
County Denton
Direction From Rosemeade Pkwy turn Right on Marsh Lane, left on Kelly Blvd, right on Colleen Ct. Home is at the end of the cul-de-sac on the right.
Rooms
Dining Room 2
Interior
Interior Features Built-in Features, Cable TV Available, Cathedral Ceiling(s), Central Vacuum, Decorative Lighting, Granite Counters, High Speed Internet Available, Pantry, Vaulted Ceiling(s), Walk-In Closet(s), Wet Bar
Heating Central, Natural Gas
Cooling Attic Fan, Ceiling Fan(s), Central Air, Electric, Roof Turbine(s)
Flooring Carpet, Ceramic Tile, Slate, Wood
Fireplaces Number 1
Fireplaces Type Brick, Family Room, Gas, Gas Logs, Stone
Equipment Intercom
Appliance Dishwasher, Disposal, Electric Oven, Gas Cooktop, Indoor Grill, Microwave, Double Oven, Plumbed For Gas in Kitchen, Trash Compactor, Vented Exhaust Fan
Heat Source Central, Natural Gas
Laundry Electric Dryer Hookup, Utility Room, Full Size W/D Area, Washer Hookup
Exterior
Exterior Feature Covered Patio/Porch, Rain Gutters, Lighting, Private Yard
Garage Spaces 2.0
Fence Back Yard, Gate, High Fence, Wood
Pool Gunite, In Ground, Outdoor Pool, Pool Sweep, Pump
Utilities Available Cable Available, City Sewer, City Water, Concrete, Curbs, Individual Gas Meter, Individual Water Meter, Natural Gas Available, Phone Available, Sidewalk
Roof Type Composition,Shingle
Garage Yes
Private Pool 1
Building
Lot Description Cul-De-Sac, Landscaped, Lrg. Backyard Grass, Oak, Sprinkler System, Subdivision
Story Two
Foundation Slab
Structure Type Brick
Schools
School District Carrollton-Farmers Branch Isd
Others
Restrictions Deed
Ownership See Offer Instructions
Acceptable Financing Cash, Conventional, FHA, VA Loan
Listing Terms Cash, Conventional, FHA, VA Loan
Financing Conventional
Special Listing Condition Survey Available, Utility Easement
Read Less
Want to know what your home might be worth? Contact us for a FREE valuation!

Our team is ready to help you sell your home for the highest possible price ASAP

©2024 North Texas Real Estate Information Systems.
Bought with Jan Holmes • Ebby Halliday, Realtors






