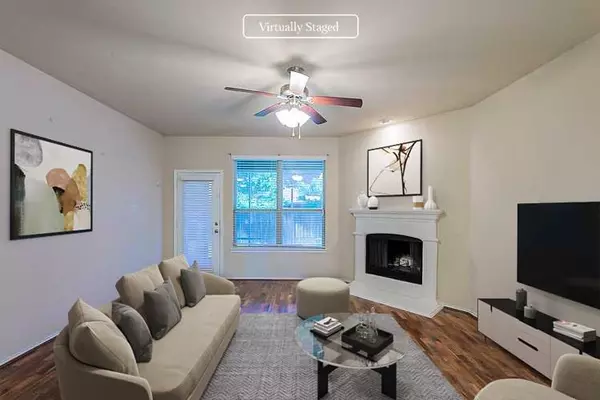$395,000
For more information regarding the value of a property, please contact us for a free consultation.
8801 Deadwood Lane Aubrey, TX 76227
3 Beds
3 Baths
2,207 SqFt
Key Details
Property Type Single Family Home
Sub Type Single Family Residence
Listing Status Sold
Purchase Type For Sale
Square Footage 2,207 sqft
Price per Sqft $178
Subdivision Cross Oak Ranch Ph 3 Tr
MLS Listing ID 20051214
Sold Date 09/30/22
Bedrooms 3
Full Baths 2
Half Baths 1
HOA Fees $17
HOA Y/N Mandatory
Year Built 2016
Annual Tax Amount $6,033
Lot Size 4,891 Sqft
Acres 0.1123
Property Description
Welcome to this gorgeous neighborhood! Terrific 3 bedroom and 2.5 bath home with a 2 car garage. The impeccable kitchen has beautiful updated counters and stainless steel appliances. Flow into the living room featuring a cozy fireplace, perfect for entertaining. Primary bathroom features a separate tub and shower, and a walk-in closet. Head to the backyard for the perfect private area to enjoy the outdoors. Hurry, this wont last long!This home has been virtually staged to illustrate its potential.
Location
State TX
County Denton
Community Club House, Community Pool
Direction Head east on US-380 E toward Oak Grove Turn right onto Farm to Market Rd 720 ETurn right onto Trailblazer DrTurn left onto Cheyenne DrTurn left onto Tenderfoot LnTurn right onto Red River DrTurn left onto Deadwood Ln
Rooms
Dining Room 1
Interior
Interior Features Other
Heating Natural Gas
Cooling Central Air
Flooring Carpet, Ceramic Tile, Vinyl
Fireplaces Number 1
Fireplaces Type Wood Burning
Appliance Dishwasher, Microwave
Heat Source Natural Gas
Exterior
Garage Spaces 2.0
Community Features Club House, Community Pool
Utilities Available City Sewer, City Water
Roof Type Composition
Garage Yes
Building
Story Two
Foundation Slab
Structure Type Brick
Schools
School District Denton Isd
Others
Ownership Opendoor Property Trust I
Acceptable Financing FHA
Listing Terms FHA
Financing Cash
Read Less
Want to know what your home might be worth? Contact us for a FREE valuation!

Our team is ready to help you sell your home for the highest possible price ASAP

©2025 North Texas Real Estate Information Systems.
Bought with Non-Mls Member • NON MLS





