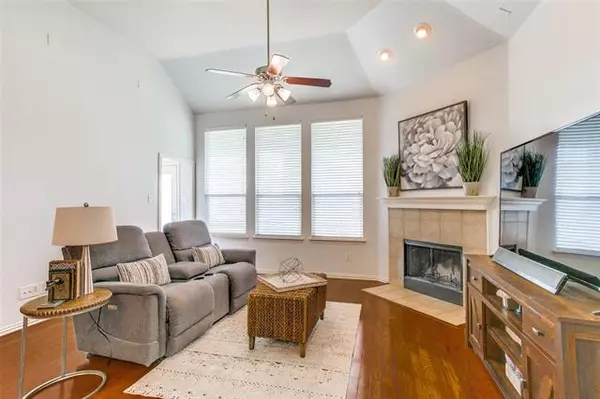$410,000
For more information regarding the value of a property, please contact us for a free consultation.
1513 Pelican Drive Little Elm, TX 75068
4 Beds
3 Baths
1,988 SqFt
Key Details
Property Type Single Family Home
Sub Type Single Family Residence
Listing Status Sold
Purchase Type For Sale
Square Footage 1,988 sqft
Price per Sqft $206
Subdivision Paloma Creek South Ph 2
MLS Listing ID 20043984
Sold Date 06/10/22
Bedrooms 4
Full Baths 2
Half Baths 1
HOA Fees $30/ann
HOA Y/N Mandatory
Year Built 2008
Annual Tax Amount $6,590
Lot Size 7,492 Sqft
Acres 0.172
Property Description
Welcome Home to this well designed & open 4 bed, 2.5 bath, 1 story brick home nestled on a lovely landscaped lot in the highly sought after Paloma Creek community with pools, parks, playgrounds & trails. Beautiful wood floors in dining, living & 2 bedrooms. Kitchen at heart of home with tile floors, granite counters, gas cooktop range, an abundance of deep tone wood cabinets & a diamond laid backsplash. Main living with gas fireplace & access to the sprawling 25x10 covered patio perfect for relaxing outdoor entertaining. Large dining area can accommodate casual or formal dining sets. Office niche off of kitchen with granite top makes great home organization-homework area. Owner's retreat features spa-like bath with garden tub, separate shower, dual sinks & walk in closet. Newer carpet in beds 2 & 3. Neutral paint throughout. Bedroom 4, tucked off of foyer with wood look floors & French doors would make a great study or flex living space. Convenient access to 380 and Main Street.
Location
State TX
County Denton
Community Club House, Community Pool, Greenbelt, Jogging Path/Bike Path, Park, Playground
Direction From 380 go South on Paloma Creek Blvd., Left on Sparrow, Right on Hummingbird, Left on Pelican
Rooms
Dining Room 1
Interior
Interior Features Cable TV Available, Decorative Lighting, Granite Counters, High Speed Internet Available, Open Floorplan, Walk-In Closet(s)
Heating Central, Natural Gas
Cooling Ceiling Fan(s), Central Air, Electric
Flooring Carpet, Ceramic Tile, Hardwood, Laminate, Luxury Vinyl Plank
Fireplaces Number 1
Fireplaces Type Gas Logs, Gas Starter, Living Room
Appliance Dishwasher, Disposal, Gas Cooktop, Gas Range, Gas Water Heater, Plumbed For Gas in Kitchen
Heat Source Central, Natural Gas
Laundry Electric Dryer Hookup, Full Size W/D Area, Washer Hookup
Exterior
Exterior Feature Covered Patio/Porch, Rain Gutters, Private Yard
Garage Spaces 2.0
Fence Wood
Community Features Club House, Community Pool, Greenbelt, Jogging Path/Bike Path, Park, Playground
Utilities Available All Weather Road, Asphalt, City Sewer, City Water, Curbs, Sidewalk
Roof Type Composition
Garage Yes
Building
Lot Description Interior Lot, Sprinkler System, Subdivision
Story One
Foundation Slab
Structure Type Brick,Siding
Schools
School District Denton Isd
Others
Ownership Owner of Record
Financing Conventional
Read Less
Want to know what your home might be worth? Contact us for a FREE valuation!

Our team is ready to help you sell your home for the highest possible price ASAP

©2025 North Texas Real Estate Information Systems.
Bought with Michael Zhang • Mersal Realty





