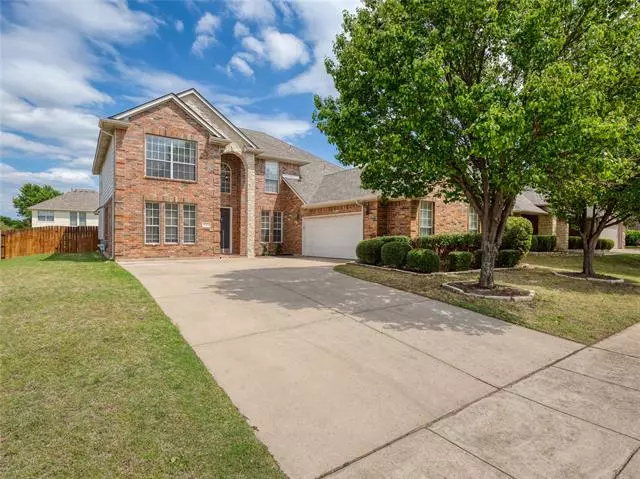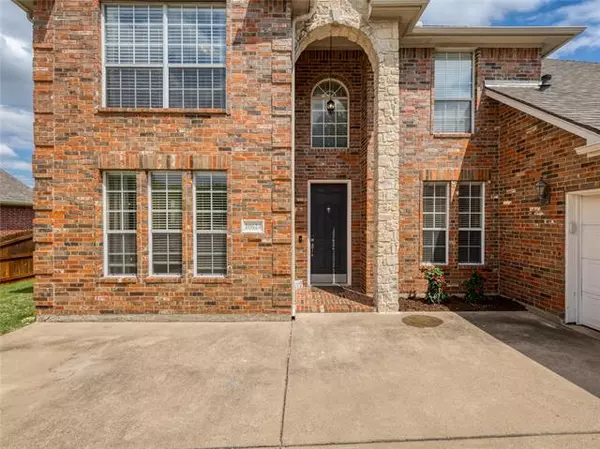$529,900
For more information regarding the value of a property, please contact us for a free consultation.
10624 Grayhawk Lane Fort Worth, TX 76244
5 Beds
4 Baths
3,489 SqFt
Key Details
Property Type Single Family Home
Sub Type Single Family Residence
Listing Status Sold
Purchase Type For Sale
Square Footage 3,489 sqft
Price per Sqft $151
Subdivision Crawford Farms Add
MLS Listing ID 20043777
Sold Date 05/25/22
Style Traditional
Bedrooms 5
Full Baths 3
Half Baths 1
HOA Fees $42/ann
HOA Y/N Mandatory
Year Built 2001
Annual Tax Amount $10,323
Lot Size 8,537 Sqft
Acres 0.196
Lot Dimensions 0.196 Acres
Property Description
Impressive 5 Bedroom Home w Much to Offer Sitting Along Greenbelt w Direct Access to Walking Paths. Updates Include: Roof, Gutters, Water Resistant Laminate Flooring, Fresh Paint in Several Rooms, New Faucets, Hardware & Light Fixtures in Primary Suite. Open Concept Living Area Offers Soaring Ceilings & Windows w Gas Log FP & Built-In Shelving & Cabinetry. Crown Molding Throughout Lower Level. Kitchen w Large Island w Breakfast Bar, Granite Countertops, Subway Tile Backsplash, Wine Fridge & Breakfast Room. Primary Suite w Solar Screens, Walk-In Shower, Separate Tub, Dual Sinks & Walk-In Closet w Seasonal Rod. Spacious Family Room, Media Room & Three Bedrooms Upstairs w Huge Walk-In Closets. Guest Bedroom Downstairs w Large Walk-In Closet, Built-In Desks & Shelving Currently Used as Office. Den & Formal Dining Upon Entry w Beaded Chandelier. Gas Water Heater. 2 Car Garage w 220 Outlet & Storage Racks. Crawford Farms Amenities Include: Pond, Pool, Splash Pad, Sport Courts, Parks & More!
Location
State TX
County Tarrant
Community Community Pool, Curbs, Fishing, Greenbelt, Jogging Path/Bike Path, Park, Playground, Pool, Sidewalks, Tennis Court(S)
Direction From Golden Triangle Blvd, Right on Crawford Farms Drive, Left on Greenwood Way, Right on Grayhawk Lane. Home is on the Left.
Rooms
Dining Room 2
Interior
Interior Features Cable TV Available, Decorative Lighting, Eat-in Kitchen, High Speed Internet Available, Kitchen Island, Open Floorplan, Pantry, Vaulted Ceiling(s), Walk-In Closet(s)
Heating Central, Natural Gas
Cooling Ceiling Fan(s), Central Air, Electric
Flooring Carpet, Ceramic Tile, Laminate
Fireplaces Number 1
Fireplaces Type Gas Logs, Heatilator, Living Room
Appliance Dishwasher, Disposal, Electric Cooktop, Microwave
Heat Source Central, Natural Gas
Laundry Electric Dryer Hookup, Utility Room, Full Size W/D Area
Exterior
Exterior Feature Rain Gutters
Garage Spaces 2.0
Fence Privacy, Wood, Wrought Iron
Community Features Community Pool, Curbs, Fishing, Greenbelt, Jogging Path/Bike Path, Park, Playground, Pool, Sidewalks, Tennis Court(s)
Utilities Available All Weather Road, City Sewer, City Water, Co-op Electric, Curbs, Electricity Connected, Individual Gas Meter, Sidewalk
Roof Type Composition
Garage Yes
Building
Lot Description Adjacent to Greenbelt, Few Trees, Interior Lot, Landscaped, Lrg. Backyard Grass, Sprinkler System, Subdivision
Story Two
Foundation Slab
Structure Type Brick
Schools
School District Keller Isd
Others
Restrictions Deed
Ownership See Attached Offer Guidelines
Acceptable Financing Cash, Conventional, VA Loan
Listing Terms Cash, Conventional, VA Loan
Financing Conventional
Read Less
Want to know what your home might be worth? Contact us for a FREE valuation!

Our team is ready to help you sell your home for the highest possible price ASAP

©2025 North Texas Real Estate Information Systems.
Bought with Gerry Jones • Century 21 Mike Bowman, Inc.





