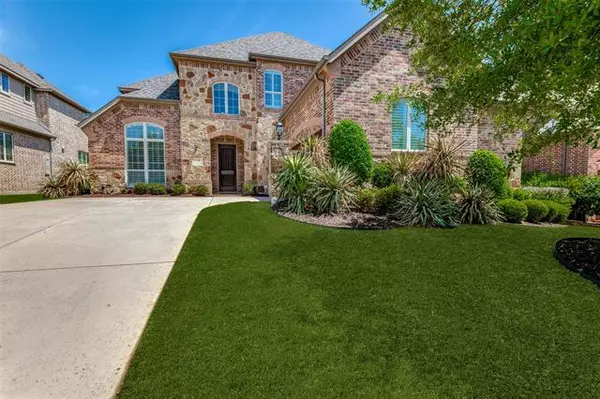$784,900
For more information regarding the value of a property, please contact us for a free consultation.
219 Rio Grande Drive Irving, TX 75039
5 Beds
4 Baths
3,818 SqFt
Key Details
Property Type Single Family Home
Sub Type Single Family Residence
Listing Status Sold
Purchase Type For Sale
Square Footage 3,818 sqft
Price per Sqft $205
Subdivision Riverside Village
MLS Listing ID 20041042
Sold Date 06/03/22
Style Traditional
Bedrooms 5
Full Baths 4
HOA Fees $125/ann
HOA Y/N Mandatory
Year Built 2009
Annual Tax Amount $16,320
Lot Size 8,102 Sqft
Acres 0.186
Property Description
Immaculate one owner home built by Highland Homes. This 5 bedroom 4 bath plus a study home offers the very desirable primary suite and guest suite on the first level with 3 secondary bedrooms, 2 baths, game room and media on the second level. Hand-scraped wood floors flow through the entry, study, family room, kitchen and breakfast room, tall ceilings with crown molding, and archways that welcome you to each space and accent the attention to detail found in this gem. Chef's kitchen is a dream with stainless double ovens, microwave, gas cook-top and huge island, and walk in pantry not to mention you will never run out of counter top space. Extended patio, freshly stained board on board fence and large backyard. Plantation shutters everywhere! MOST FURNITURE IN THE HOME IS FOR SALE EXCEPT FOR PRIMARY AND GUEST SUITE DOWNSTAIRS.Buyer will need to purchase a new survey.
Location
State TX
County Dallas
Direction North Dallas Tollway South, Exit George Bush, Merge onto George Bush West, Exit 635 West towards Las Colinas Blvd, MacArthur Blvd, Left onto Las Colinas Blvd, Left onto W La Villita Blvd, Left onto Aransas Dr, Left onto Rio Grande Dr, House is on right
Rooms
Dining Room 2
Interior
Interior Features Cable TV Available, Decorative Lighting, Smart Home System, Sound System Wiring
Heating Central, Natural Gas, Zoned
Cooling Ceiling Fan(s), Central Air, Electric, Zoned
Flooring Carpet, Ceramic Tile, Wood
Fireplaces Number 1
Fireplaces Type Heatilator
Appliance Dishwasher, Disposal, Electric Oven, Gas Cooktop, Gas Water Heater, Microwave, Plumbed for Ice Maker
Heat Source Central, Natural Gas, Zoned
Exterior
Exterior Feature Covered Patio/Porch
Garage Spaces 2.0
Fence Wood
Utilities Available City Sewer, City Water, Concrete, Curbs, Sidewalk
Roof Type Composition
Garage Yes
Building
Lot Description Greenbelt, Sprinkler System, Subdivision
Story Two
Foundation Slab
Structure Type Brick,Rock/Stone
Schools
School District Carrollton-Farmers Branch Isd
Others
Ownership See Agent
Financing Conventional
Read Less
Want to know what your home might be worth? Contact us for a FREE valuation!

Our team is ready to help you sell your home for the highest possible price ASAP

©2024 North Texas Real Estate Information Systems.
Bought with Robin Carter Hough • Redfin Corporation






