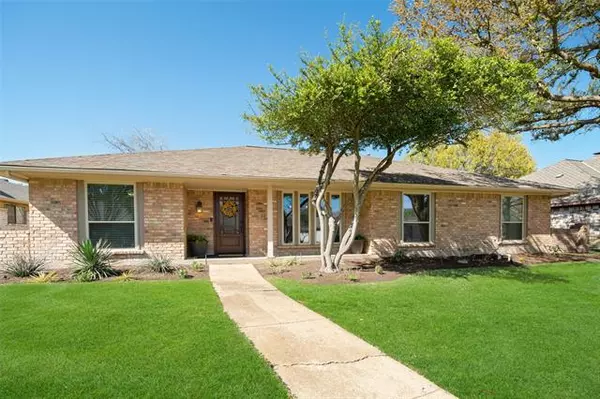$449,900
For more information regarding the value of a property, please contact us for a free consultation.
3225 Cassidy Drive Plano, TX 75023
4 Beds
3 Baths
2,280 SqFt
Key Details
Property Type Single Family Home
Sub Type Single Family Residence
Listing Status Sold
Purchase Type For Sale
Square Footage 2,280 sqft
Price per Sqft $197
Subdivision Post Oak Estates
MLS Listing ID 20029087
Sold Date 05/24/22
Style Ranch
Bedrooms 4
Full Baths 3
HOA Y/N None
Year Built 1978
Annual Tax Amount $6,289
Lot Size 9,147 Sqft
Acres 0.21
Property Description
***MULTIPLE OFFERS RECEIVED, OFFER DEADLINE SUN 4-24 AT 6PM*** Welcome home to this spacious, single story ranch situated in the heart of Plano. You will be immediately greeted by the light and bright dining room perfect for hosting dinner parties. Living room features vaulted beam ceiling, brick fireplace, bright white built-in cabinets and wet bar. Enjoy your cup of morning coffee and breakfast on the covered back patio as you prepare for your day. Relax and enjoy the evenings and weekends in the peaceful backyard living space with recently refinished, sparkling blue swimming pool and spa. Split, private Mother in Law suite accompanied by a full bath makes you the perfect host for friends or family. Relax in the private primary retreat with en-suite bath & a huge walk-in closet with built in dresser, as well as a bonus exercise room with direct access to the backyard. A few other features include beautiful front door with keypad and 8' board on board privacy fence.
Location
State TX
County Collin
Community Curbs, Sidewalks
Direction From US 75, exit W Parker Rd and head west. Turn right on Independence Pkwy, left on Cross Bend Rd and left on Cassidy Dr. Home will be on the right.
Rooms
Dining Room 2
Interior
Interior Features Cable TV Available, Decorative Lighting, Eat-in Kitchen, Granite Counters, High Speed Internet Available, Paneling, Pantry, Wet Bar
Heating Central
Cooling Ceiling Fan(s), Central Air
Flooring Carpet, Ceramic Tile, Laminate
Fireplaces Number 1
Fireplaces Type Brick, Gas Starter, Glass Doors, Living Room, Wood Burning
Appliance Dishwasher, Disposal, Gas Cooktop, Vented Exhaust Fan
Heat Source Central
Laundry Electric Dryer Hookup, Gas Dryer Hookup, In Hall, Full Size W/D Area, Washer Hookup, On Site
Exterior
Exterior Feature Covered Patio/Porch, Rain Gutters, Lighting, Private Yard
Garage Spaces 2.0
Fence Back Yard, Fenced, High Fence, Privacy, Wood
Pool Gunite, In Ground, Outdoor Pool, Pool/Spa Combo, Private
Community Features Curbs, Sidewalks
Utilities Available Curbs, Electricity Available, Electricity Connected, Sidewalk, Underground Utilities
Roof Type Composition
Garage Yes
Private Pool 1
Building
Lot Description Few Trees, Interior Lot, Landscaped, Sprinkler System, Subdivision
Story One
Foundation Slab
Structure Type Brick,Siding
Schools
High Schools Plano Senior
School District Plano Isd
Others
Ownership See Tax
Acceptable Financing Cash, Conventional, FHA, VA Loan
Listing Terms Cash, Conventional, FHA, VA Loan
Financing Conventional
Read Less
Want to know what your home might be worth? Contact us for a FREE valuation!

Our team is ready to help you sell your home for the highest possible price ASAP

©2025 North Texas Real Estate Information Systems.
Bought with Jessica Mcmurtrey • Ebby Halliday, REALTORS





