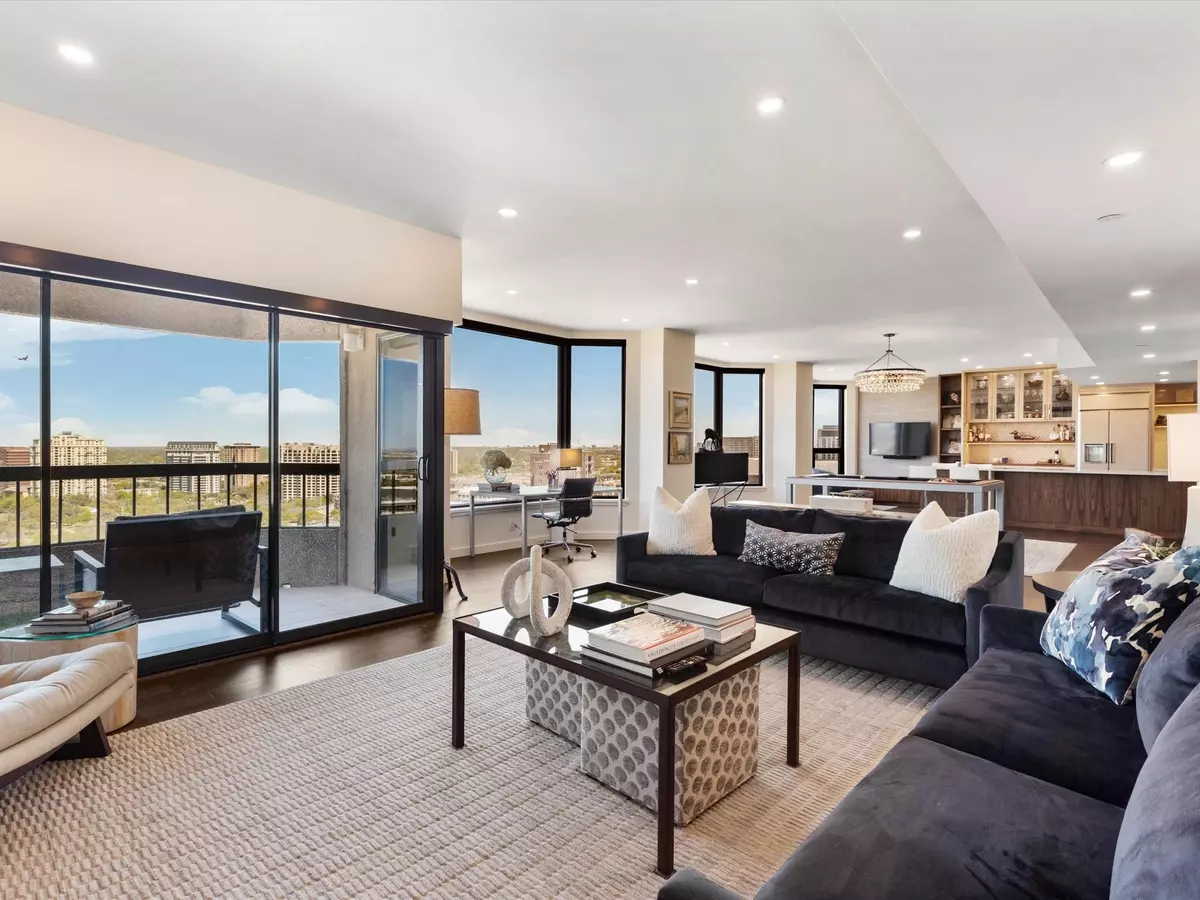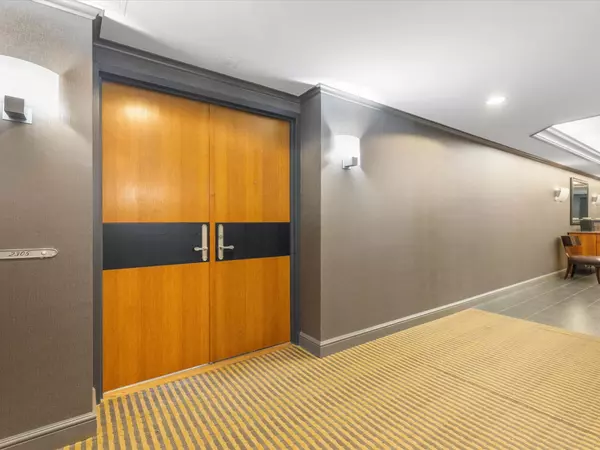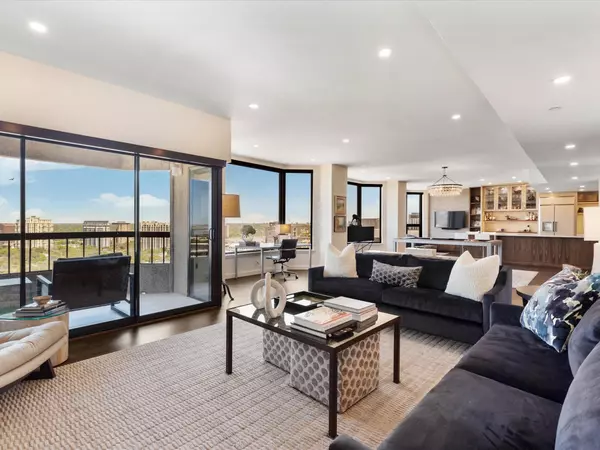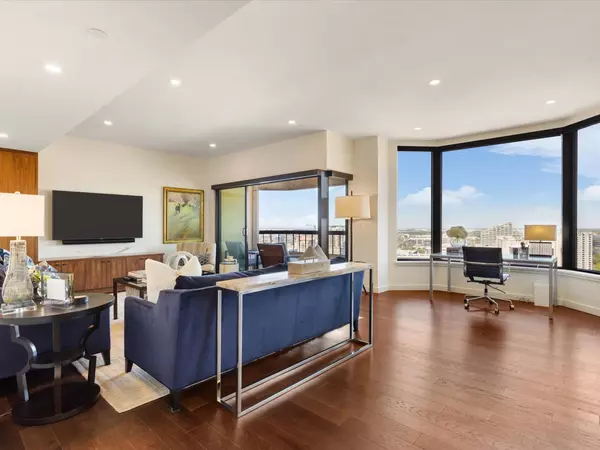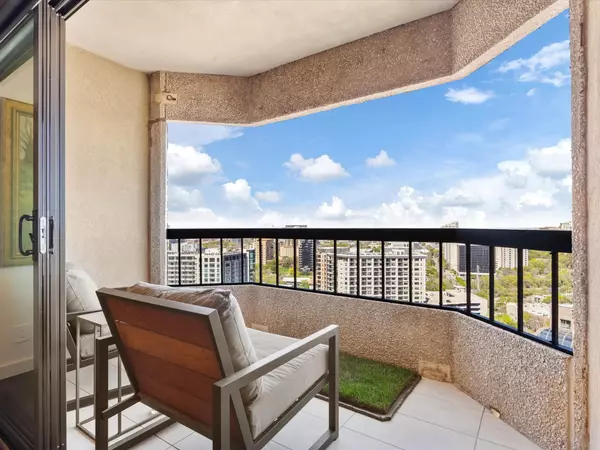$1,399,000
For more information regarding the value of a property, please contact us for a free consultation.
3030 Mckinney Avenue #2305 Dallas, TX 75204
3 Beds
3 Baths
2,760 SqFt
Key Details
Property Type Condo
Sub Type Condominium
Listing Status Sold
Purchase Type For Sale
Square Footage 2,760 sqft
Price per Sqft $506
Subdivision La Tour Condo
MLS Listing ID 20029825
Sold Date 10/21/22
Style Contemporary/Modern,Traditional
Bedrooms 3
Full Baths 2
Half Baths 1
HOA Fees $2,150/mo
HOA Y/N Mandatory
Year Built 1981
Annual Tax Amount $18,352
Lot Size 1.506 Acres
Acres 1.506
Property Description
Completely remastered December 2021. Incredible opportunity to own this astonishing La Tour Penthouse unit soaring high above Uptown Dallas from the 23rd and 24th floors. Take the express elevator to this immaculate home in the sky. Finish-outs showcase an open floor plan, designer's color scheme, double collapsible balcony doors, chef's kitchen with center island, spa-inspired primary bath with walk-in closet, Nest thermostats, lighting, plumbing, and more! Utmost privacy, one of only 5 Penthouse units. Pristine location steps away from endless entertainment, sublime shopping, and dining. La Tour is considered amongst Dallas's most acclaimed high-rises to call home. Residents enjoy resort-inspired building amenities that include 1st class 24hr concierge & valet service, pool, tennis court, gym, saunas, and enchanting hospitality, the cornerstone of the buildings management philosophy. 2 parking spaces convey. Call today for your private showing and professional tour of the building.
Location
State TX
County Dallas
Community Club House, Common Elevator, Community Pool, Community Sprinkler, Curbs, Fitness Center, Gated, Guarded Entrance, Perimeter Fencing, Playground, Pool, Sauna, Spa, Tennis Court(S)
Direction From US 75 Take Hall East, turn left onto Bowen then right onto McKinney Avenue. Property will be on the Right. Located on the corner of Bowen and McKinney Avenue.
Rooms
Dining Room 2
Interior
Interior Features Built-in Features, Built-in Wine Cooler, Decorative Lighting, Double Vanity, Eat-in Kitchen, Flat Screen Wiring, Granite Counters, High Speed Internet Available, Kitchen Island, Natural Woodwork, Open Floorplan, Pantry, Smart Home System, Sound System Wiring, Walk-In Closet(s), Wet Bar
Heating Central, Electric, ENERGY STAR Qualified Equipment, Zoned
Cooling Ceiling Fan(s), Central Air, Electric, ENERGY STAR Qualified Equipment, Zoned
Flooring Hardwood, Marble, Tile, Wood
Appliance Built-in Refrigerator, Commercial Grade Range, Commercial Grade Vent, Dishwasher, Disposal, Electric Cooktop, Electric Oven, Electric Water Heater, Ice Maker, Microwave, Convection Oven, Double Oven, Plumbed for Ice Maker, Refrigerator, Vented Exhaust Fan, Warming Drawer, Water Filter
Heat Source Central, Electric, ENERGY STAR Qualified Equipment, Zoned
Laundry Electric Dryer Hookup, Utility Room, Full Size W/D Area, Washer Hookup, On Site
Exterior
Exterior Feature Balcony, Barbecue, Basketball Court, Built-in Barbecue, Dog Run, Fire Pit, Garden(s), Gas Grill, Lighting, Outdoor Grill, Outdoor Kitchen, Outdoor Living Center, Private Entrance, Sport Court, Storage, Tennis Court(s)
Garage Spaces 2.0
Fence Wrought Iron
Pool Gunite, In Ground, Separate Spa/Hot Tub, Water Feature
Community Features Club House, Common Elevator, Community Pool, Community Sprinkler, Curbs, Fitness Center, Gated, Guarded Entrance, Perimeter Fencing, Playground, Pool, Sauna, Spa, Tennis Court(s)
Utilities Available City Sewer, City Water, Individual Water Meter
Roof Type Tar/Gravel
Garage Yes
Private Pool 1
Building
Lot Description Landscaped, Lrg. Backyard Grass, Many Trees, Park View, Sprinkler System
Story Two
Foundation Pillar/Post/Pier
Structure Type Concrete
Schools
School District Dallas Isd
Others
Ownership See Agent
Acceptable Financing Cash, Conventional
Listing Terms Cash, Conventional
Financing Conventional
Read Less
Want to know what your home might be worth? Contact us for a FREE valuation!

Our team is ready to help you sell your home for the highest possible price ASAP

©2025 North Texas Real Estate Information Systems.
Bought with Claudine King • Dave Perry Miller Real Estate

