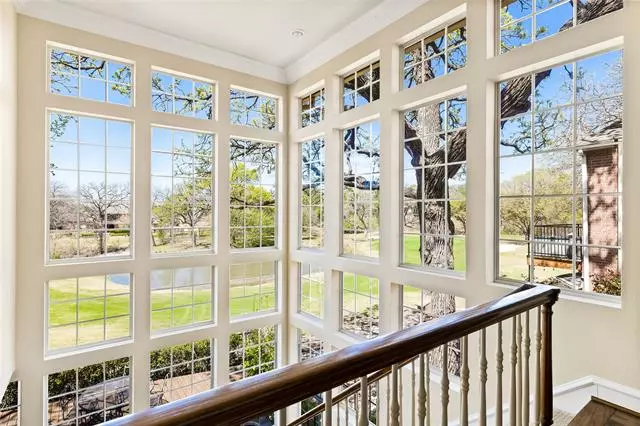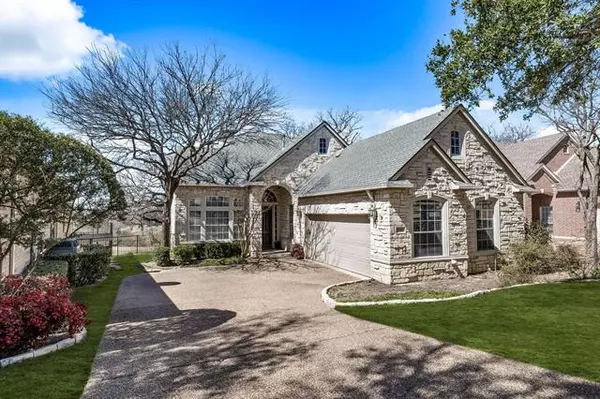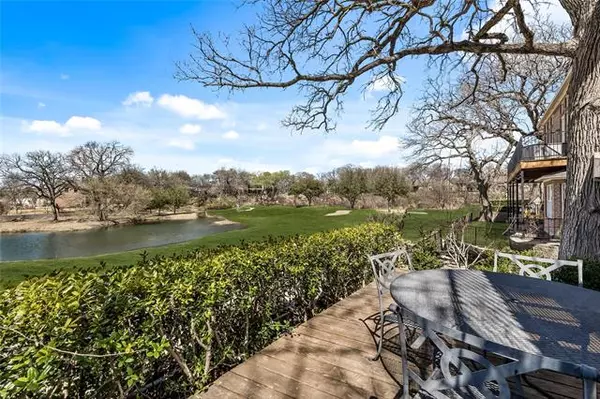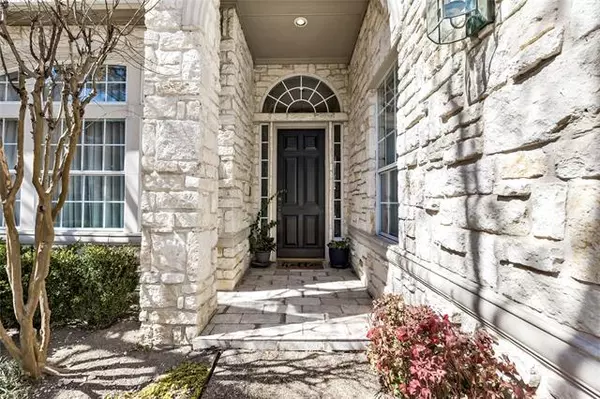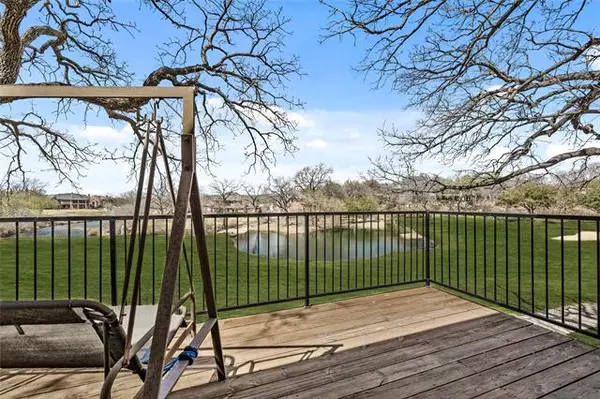$900,000
For more information regarding the value of a property, please contact us for a free consultation.
3009 Greenhill Drive Plano, TX 75093
4 Beds
4 Baths
3,493 SqFt
Key Details
Property Type Single Family Home
Sub Type Single Family Residence
Listing Status Sold
Purchase Type For Sale
Square Footage 3,493 sqft
Price per Sqft $257
Subdivision The Hills At Prestonwood Vi
MLS Listing ID 20023887
Sold Date 04/22/22
Style Traditional
Bedrooms 4
Full Baths 4
HOA Fees $45/ann
HOA Y/N Mandatory
Year Built 1994
Annual Tax Amount $12,386
Lot Size 8,102 Sqft
Acres 0.186
Lot Dimensions 148x68x141x44
Property Description
Fabulous views of the 17th green in The Hills of Prestonwood Golf Community! Light and bright open floor plan with exceptional views from main living areas, kitchen & main bedrooms! 2 bedrooms on main level include spacious main suite with balcony to enjoy the amazing views! Kitchen with oversize island, large corner pantry, gas cooktop Fisher & Paykol pull-out drawers dishwasher! Private balcony. Recent updates in master bath include stand alone tub, white marble look tile floors & shower!, Downstairs also has 2 full baths, bedroom with golf views & huge game and-or office room or could be 4th bedroom! 4 full baths! 8' solid doors, extensive trim work through-out, $12,000 Leafguard gutter system! Westinghouse water softener system! Easy walking distance to clubhouse & close to Arbor Hills Nature Preserve!
Location
State TX
County Denton
Direction From DNT, exit Parker, west past Midway to left on Crooked Stick. Left on Columbine, left on Greenhill Drive. Home on left.
Rooms
Dining Room 2
Interior
Interior Features Decorative Lighting, Granite Counters, Walk-In Closet(s)
Heating Fireplace(s), Natural Gas, Zoned
Cooling Electric, Zoned
Flooring Carpet, Tile, Wood
Fireplaces Number 1
Fireplaces Type Family Room
Appliance Dishwasher, Disposal, Gas Cooktop, Warming Drawer, Water Softener
Heat Source Fireplace(s), Natural Gas, Zoned
Laundry Utility Room, Full Size W/D Area
Exterior
Exterior Feature Covered Deck, Covered Patio/Porch, Rain Gutters, Lighting
Garage Spaces 2.0
Fence Wrought Iron
Utilities Available City Sewer, City Water, Individual Gas Meter, Sidewalk, Underground Utilities
Roof Type Composition
Garage Yes
Building
Story Two
Foundation Slab
Structure Type Brick
Schools
School District Lewisville Isd
Others
Ownership see agent
Financing Cash
Read Less
Want to know what your home might be worth? Contact us for a FREE valuation!

Our team is ready to help you sell your home for the highest possible price ASAP

©2025 North Texas Real Estate Information Systems.
Bought with Karen Taylor • Ebby Halliday, REALTORS

