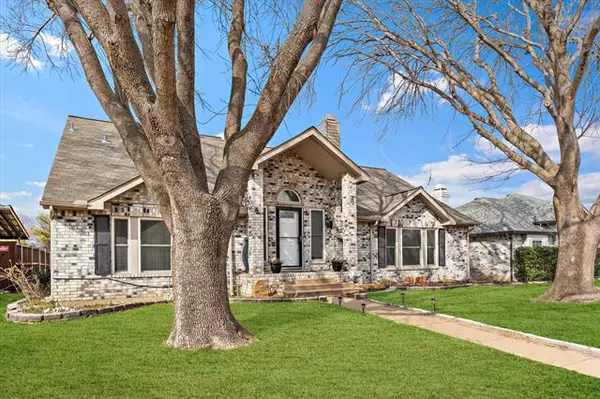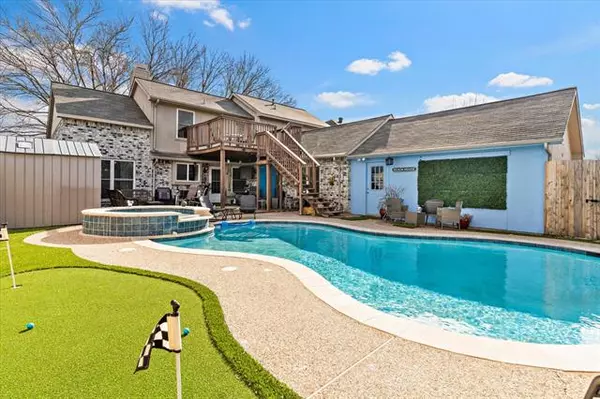$449,990
For more information regarding the value of a property, please contact us for a free consultation.
5832 CARROLL Drive The Colony, TX 75056
4 Beds
3 Baths
2,564 SqFt
Key Details
Property Type Single Family Home
Sub Type Single Family Residence
Listing Status Sold
Purchase Type For Sale
Square Footage 2,564 sqft
Price per Sqft $175
Subdivision Northpointe Ph 2
MLS Listing ID 20009335
Sold Date 04/11/22
Bedrooms 4
Full Baths 2
Half Baths 1
HOA Y/N None
Year Built 1990
Lot Size 7,200 Sqft
Acres 0.1653
Property Description
MULTIPLE OFFERS, HIghest and Best by Sunday, March 20th at 5pm. Location! Newly refinished pool ($18k). No HOA. No PID. This 3 bedroom home has a 4th bedroom or flex space that makes it the perfect fit for you. Step down into an open living room with formal dining and a kitchen that overlooks your expansive backyard with pool and turf. Primary owners suite on the first floor and 2 bedrooms and a full bath upstairs off of the open loft. Walk out of the loft to a second story balcony overlooking the inground pool. Oversized 4th bedroom is located at the back of the home with access to the 2 car garage. Wood like tile throughout common spaces and granite counters in the kitchen. Soaring living room ceilings. Wood burning fireplace in living room. Updated bathrooms. Near Bill Allen Memorial Park and mere minutes to Legacy Drive and all the shopping you can muster. Roof is 2.5 years new. This home is an entertainer's dream. Location is everything.
Location
State TX
County Denton
Direction Left off Plano Parkway. Right on Memorial Drive. Left on Morning Star Dr. Right on North Colony Blvd. Left on Northpointe Dr. Right on Carroll Dr. Home will be the third house on Right. Driveway is alley access. Park along Street. You may also utilize public parking at the Memorial Park.
Rooms
Dining Room 1
Interior
Interior Features Cable TV Available, Eat-in Kitchen, Granite Counters, High Speed Internet Available, Loft, Vaulted Ceiling(s), Walk-In Closet(s)
Heating Central
Cooling Central Air
Flooring Carpet, Ceramic Tile
Fireplaces Number 1
Fireplaces Type Wood Burning
Appliance Dishwasher, Disposal, Electric Cooktop, Microwave
Heat Source Central
Exterior
Exterior Feature Balcony, Garden(s), Rain Gutters, Private Yard
Garage Spaces 2.0
Fence Back Yard, Fenced
Pool In Ground
Utilities Available City Sewer, City Water
Roof Type Composition
Garage Yes
Private Pool 1
Building
Story Two
Foundation Slab
Structure Type Brick
Schools
School District Lewisville Isd
Others
Restrictions No Divide,No Livestock,No Mobile Home
Ownership Dwayne L. Scott
Acceptable Financing Cash, Conventional, FHA, VA Loan
Listing Terms Cash, Conventional, FHA, VA Loan
Financing Conventional
Read Less
Want to know what your home might be worth? Contact us for a FREE valuation!

Our team is ready to help you sell your home for the highest possible price ASAP

©2025 North Texas Real Estate Information Systems.
Bought with Leston Eustache • Rogers Healy and Associates





