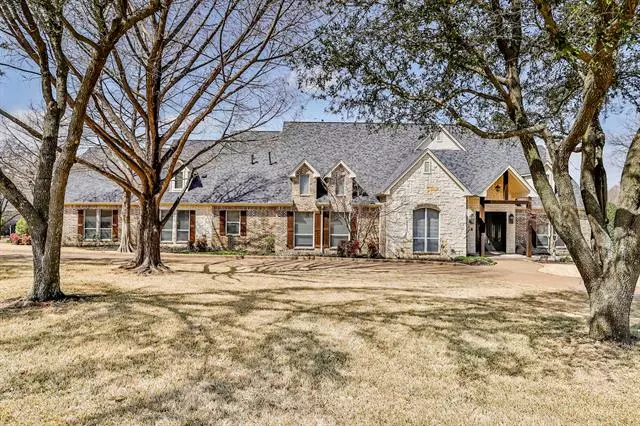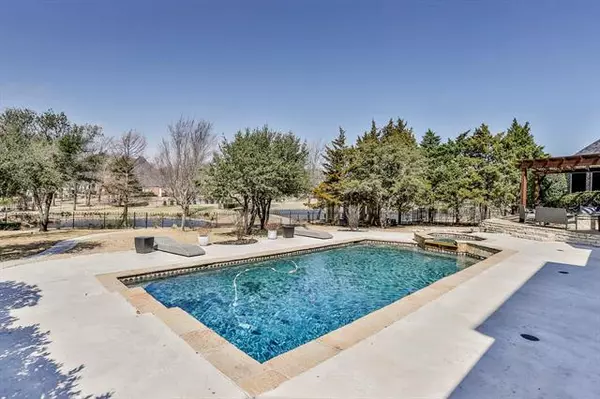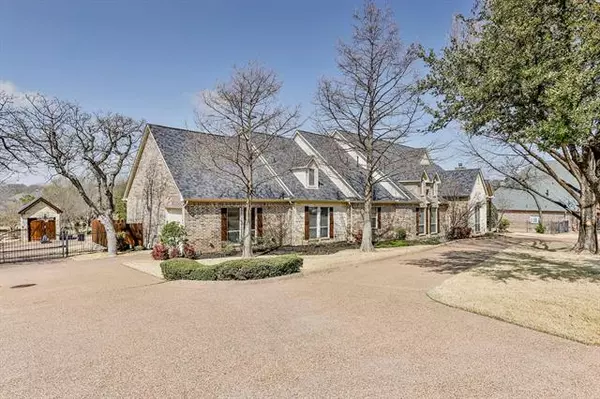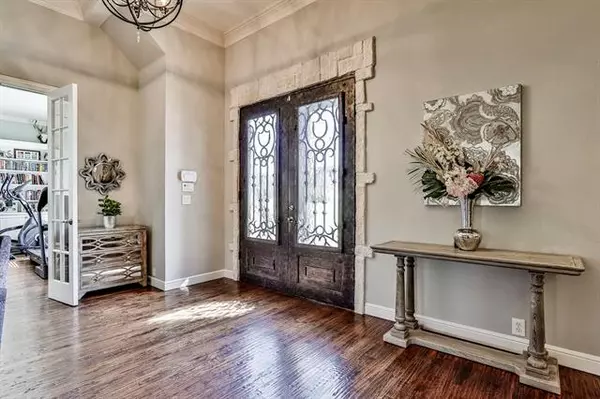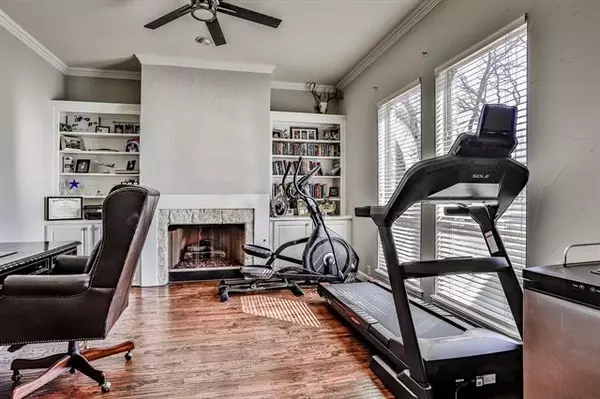$1,399,000
For more information regarding the value of a property, please contact us for a free consultation.
1224 Crossbridge Lane Keller, TX 76262
5 Beds
5 Baths
5,627 SqFt
Key Details
Property Type Single Family Home
Sub Type Single Family Residence
Listing Status Sold
Purchase Type For Sale
Square Footage 5,627 sqft
Price per Sqft $248
Subdivision Stonebridge Add
MLS Listing ID 20001966
Sold Date 05/12/22
Style Traditional
Bedrooms 5
Full Baths 5
HOA Fees $116/qua
HOA Y/N Mandatory
Year Built 1998
Lot Size 0.828 Acres
Acres 0.828
Property Description
QUICK MOVE IN AVAILABLE NOW! Beautiful home in highly sought after gated Keller neighborhood. Inviting curb appeal, circular drive. Water view thru back windows. 3 bedrms on first floor, 2 up. Custom finishes throughout, oversized crown molding and baseboards, decorative lighting. Spacious living areas, hand-scraped floors, open concept living, split bedrms. Door to outside near guest rm and bathroom for use as pool bath. Oversized breakfast bar in kitchen, quartz countertops, stainless appliances, tons of storage, open to dining and living area. Exercise room, play room on first floor could be 6th bedroom if a door to the hallway was added, jack and jill bath. Windows open to stunning backyard oasis, pond views, fire pit, built-in grill, green egg, pergola, sparkling play pool. Most doors to the outside are iron with glass. Lots of storage throughout home. Walkout attic. Enter driveway thru electric iron gate. 4th car garage is separate for small car, golf cart or storage.
Location
State TX
County Tarrant
Community Gated, Greenbelt, Jogging Path/Bike Path, Lake, Perimeter Fencing
Direction 114 W, exit Davis, go south on Davis, right, west on Dove Rd. Left, south at Pearson. Right at Stonecastle Dr thru Stonebridge gate, home is at the end of the street on the right. Sellers Disclosure and offer instructions are in documents on MLS.
Rooms
Dining Room 2
Interior
Interior Features Built-in Features, Cable TV Available, Decorative Lighting, Flat Screen Wiring, Granite Counters, High Speed Internet Available, Kitchen Island, Open Floorplan, Pantry, Sound System Wiring, Walk-In Closet(s), Wet Bar
Heating Central, Zoned
Cooling Ceiling Fan(s), Central Air, Zoned
Flooring Carpet, Ceramic Tile, Wood
Fireplaces Number 2
Fireplaces Type Decorative, Gas Logs, Gas Starter, Stone
Appliance Dishwasher, Disposal, Electric Oven, Gas Cooktop, Microwave, Double Oven, Plumbed for Ice Maker, Warming Drawer
Heat Source Central, Zoned
Laundry Electric Dryer Hookup, Utility Room, Full Size W/D Area
Exterior
Exterior Feature Attached Grill, Covered Patio/Porch, Fire Pit, Gas Grill, Rain Gutters, Lighting, Mosquito Mist System, Outdoor Grill, Outdoor Living Center, Storm Cellar
Garage Spaces 4.0
Fence Back Yard, Wrought Iron
Pool Heated, Pool/Spa Combo
Community Features Gated, Greenbelt, Jogging Path/Bike Path, Lake, Perimeter Fencing
Utilities Available All Weather Road, Asphalt, City Sewer, City Water, Individual Gas Meter, Underground Utilities
Waterfront Description Lake Front
Roof Type Composition
Garage Yes
Private Pool 1
Building
Lot Description Adjacent to Greenbelt, Greenbelt, Interior Lot, Landscaped, Lrg. Backyard Grass, Sprinkler System, Subdivision, Water/Lake View
Story Two
Foundation Slab
Structure Type Brick
Schools
School District Keller Isd
Others
Ownership see agent
Financing Conventional
Read Less
Want to know what your home might be worth? Contact us for a FREE valuation!

Our team is ready to help you sell your home for the highest possible price ASAP

©2025 North Texas Real Estate Information Systems.
Bought with Marla Goode • Pender Blake Group

