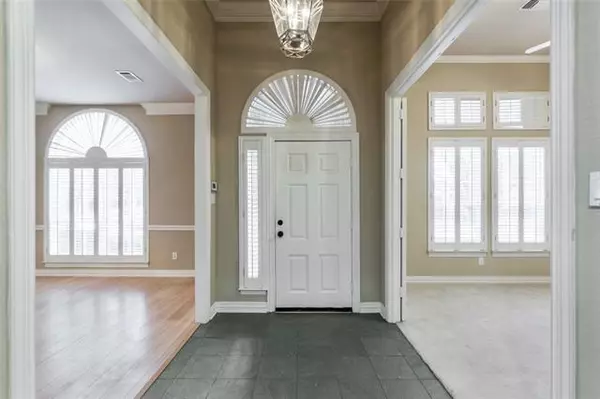$600,000
For more information regarding the value of a property, please contact us for a free consultation.
651 Glen Lakes Drive Coppell, TX 75019
4 Beds
3 Baths
2,749 SqFt
Key Details
Property Type Single Family Home
Sub Type Single Family Residence
Listing Status Sold
Purchase Type For Sale
Square Footage 2,749 sqft
Price per Sqft $218
Subdivision Lake Park
MLS Listing ID 14704754
Sold Date 04/25/22
Style Traditional
Bedrooms 4
Full Baths 2
Half Baths 1
HOA Fees $33/ann
HOA Y/N Mandatory
Total Fin. Sqft 2749
Year Built 1995
Annual Tax Amount $12,574
Lot Size 8,407 Sqft
Acres 0.193
Lot Dimensions 70x120
Property Description
Great location in Coppell ISD! Bright open floor plan. Fourth bedroom or study. Kitchen features: breakfast bar, walk-in pantry, wine cooler, island, built-in desk and breakfast nook, veggie bins and slate flooring. Living room offers ample space, plantation shutters, built-in, entertainment center and a fireplace. Master suite features a large bedroom with see-thru fireplace, separate shower and tub and back door to pool area. Open patio with pergola, wood deck and a pool. Electric gate open to attached garage and additional parking to accommodate your boat or RV. Steps to neighborhood lake and walking trail. Convenient to major highways, shopping and fine dinning. Just minutes to DFW airport.
Location
State TX
County Dallas
Community Jogging Path/Bike Path, Lake
Direction From 121 bypass exit McArthur, go South on McArthur, right on Deforest, left on Glen Lakes
Rooms
Dining Room 2
Interior
Interior Features Built-in Wine Cooler, Cable TV Available, Decorative Lighting
Cooling Ceiling Fan(s), Central Air, Electric, Gas
Flooring Carpet, Other, Slate
Fireplaces Number 2
Fireplaces Type Gas Logs, Master Bedroom, See Through Fireplace
Appliance Dishwasher, Double Oven, Electric Cooktop, Microwave, Plumbed for Ice Maker, Refrigerator, Vented Exhaust Fan
Laundry Electric Dryer Hookup, Full Size W/D Area
Exterior
Exterior Feature Rain Gutters, RV/Boat Parking
Garage Spaces 2.0
Pool Gunite, In Ground, Sport
Community Features Jogging Path/Bike Path, Lake
Utilities Available Alley, City Sewer, City Water, Community Mailbox, Curbs
Roof Type Composition
Garage Yes
Private Pool 1
Building
Lot Description Interior Lot, No Backyard Grass, Sprinkler System, Subdivision
Story One
Foundation Slab
Structure Type Block
Schools
Elementary Schools Dentoncree
Middle Schools Coppellnor
High Schools Coppell
School District Coppell Isd
Others
Restrictions Deed
Ownership Ad Max Espacios
Acceptable Financing Cash, Conventional
Listing Terms Cash, Conventional
Financing Conventional
Special Listing Condition Aerial Photo
Read Less
Want to know what your home might be worth? Contact us for a FREE valuation!

Our team is ready to help you sell your home for the highest possible price ASAP

©2025 North Texas Real Estate Information Systems.
Bought with Elena Garrett • Keller Williams Central





