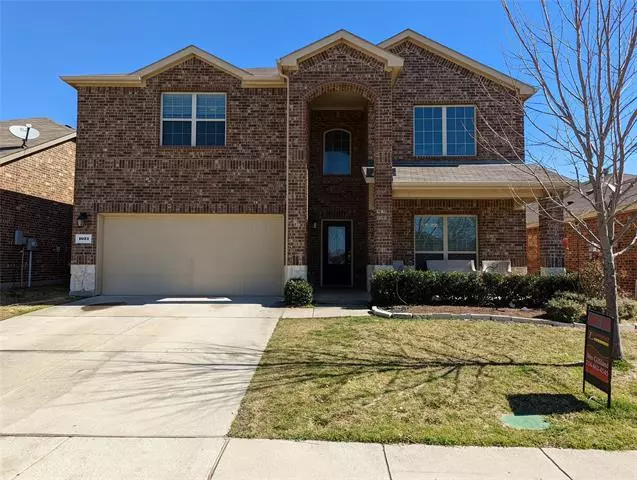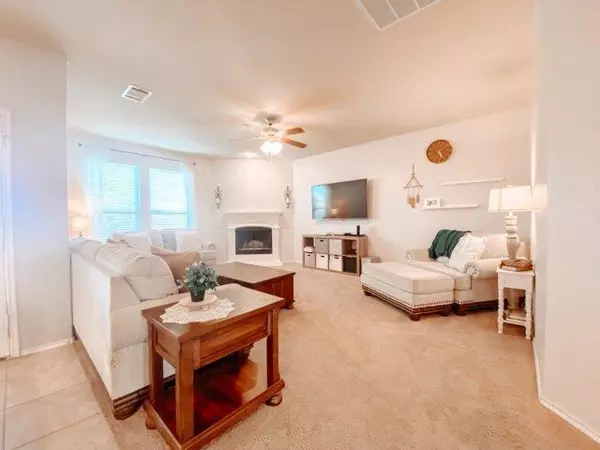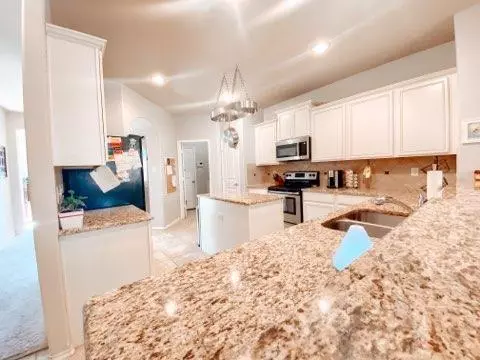$459,900
For more information regarding the value of a property, please contact us for a free consultation.
1021 Cheyenne Drive Aubrey, TX 76227
4 Beds
3 Baths
2,908 SqFt
Key Details
Property Type Single Family Home
Sub Type Single Family Residence
Listing Status Sold
Purchase Type For Sale
Square Footage 2,908 sqft
Price per Sqft $158
Subdivision Cross Oak Ranch Ph 3 Tr
MLS Listing ID 20007041
Sold Date 04/29/22
Bedrooms 4
Full Baths 3
HOA Fees $58/ann
HOA Y/N Mandatory
Year Built 2014
Annual Tax Amount $6,968
Lot Size 5,749 Sqft
Acres 0.132
Property Description
Beautiful two-story home, one of the largest floorplans in the neighborhood! Situated off of the quiet Tannery Lake and just a 10 min drive from Little Elm Beach, this home is perfect for lake lovers. Master suite is secluded from secondary bedrooms. 4 bedroom with office or media room! Immaculate kitchen with white cabinet upgrades, granite countertops and stainless steel appliances. Perfect for entertaining. Refrigerator will stay. Walking distance to schools. Super close to everything! Lots of community events, food trucks, etc. Neighborhood amenities to die for; fishing pond, dock, walking trail, private gym, 3 parks.
Location
State TX
County Denton
Direction From 380, S on Naylor. L on Hayden, L on Crazy Horse. Crazy Horse turns into Black Hills which turn into Cheyenne. House will be on L.
Rooms
Dining Room 1
Interior
Interior Features Cable TV Available, Decorative Lighting, Double Vanity, Granite Counters, High Speed Internet Available, Kitchen Island, Open Floorplan, Pantry
Heating Central, Electric
Cooling Central Air, Electric
Flooring Carpet, Ceramic Tile
Fireplaces Number 1
Fireplaces Type Wood Burning
Appliance Dishwasher, Disposal, Electric Range, Microwave, Plumbed for Ice Maker
Heat Source Central, Electric
Exterior
Garage Spaces 2.0
Utilities Available City Sewer, City Water, Co-op Electric, Underground Utilities
Roof Type Composition
Garage Yes
Building
Story Two
Foundation Slab
Structure Type Brick
Schools
School District Denton Isd
Others
Ownership See Agent
Acceptable Financing Cash, Conventional, FHA, Texas Vet, VA Loan
Listing Terms Cash, Conventional, FHA, Texas Vet, VA Loan
Financing Conventional
Read Less
Want to know what your home might be worth? Contact us for a FREE valuation!

Our team is ready to help you sell your home for the highest possible price ASAP

©2025 North Texas Real Estate Information Systems.
Bought with Amit Sachdev • Sunshine Realtors LLC





