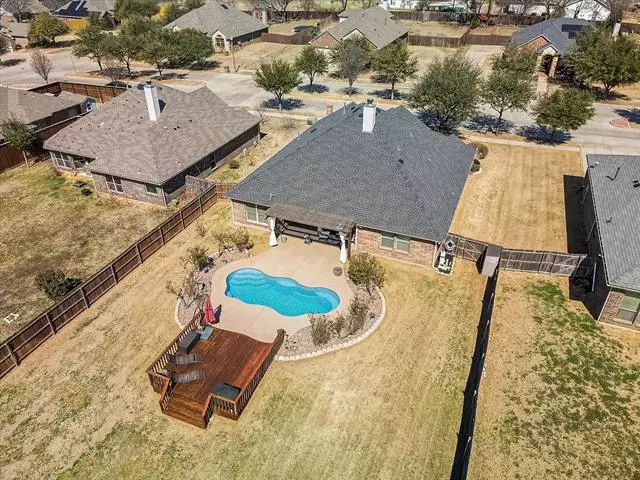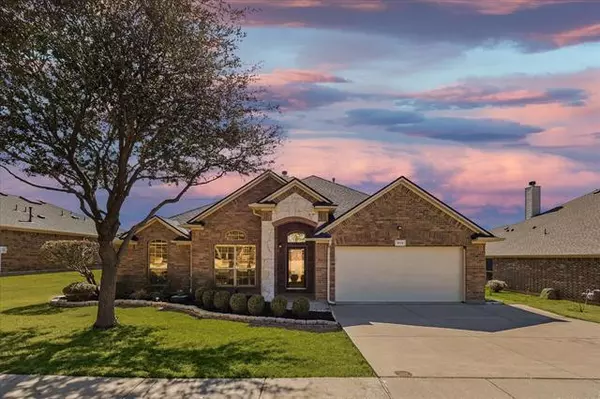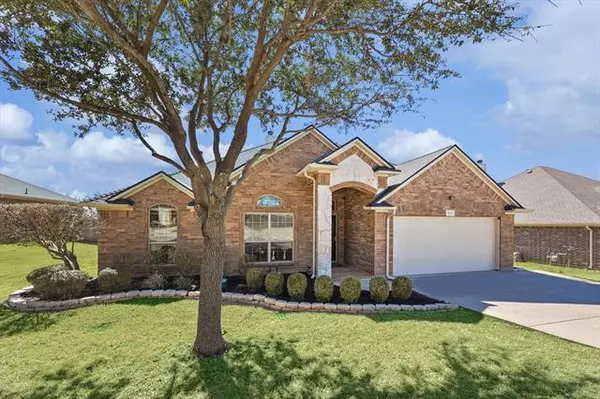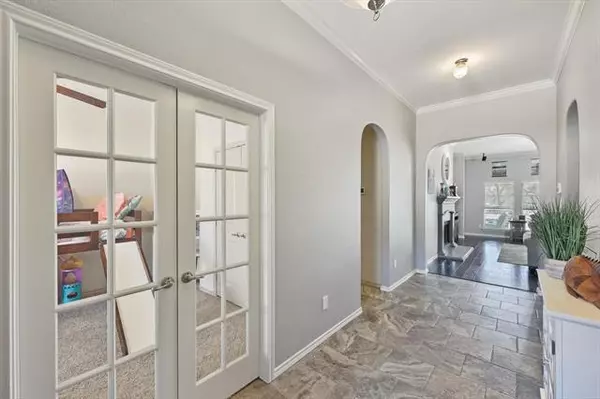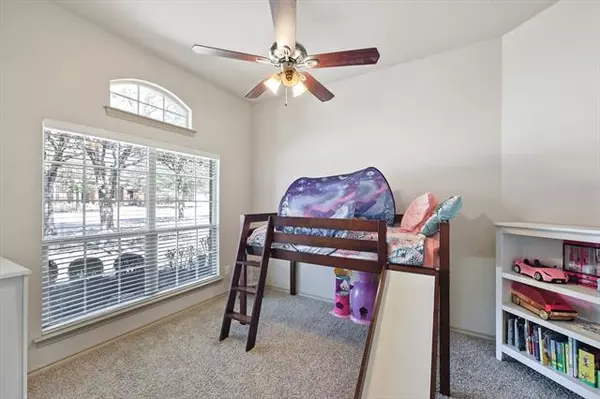$425,000
For more information regarding the value of a property, please contact us for a free consultation.
913 Regency Court Denton, TX 76210
3 Beds
2 Baths
2,110 SqFt
Key Details
Property Type Single Family Home
Sub Type Single Family Residence
Listing Status Sold
Purchase Type For Sale
Square Footage 2,110 sqft
Price per Sqft $201
Subdivision Central Village Estates
MLS Listing ID 20005547
Sold Date 04/13/22
Style Traditional
Bedrooms 3
Full Baths 2
HOA Fees $15/ann
HOA Y/N Mandatory
Year Built 2011
Annual Tax Amount $6,775
Lot Size 0.391 Acres
Acres 0.391
Property Description
Summer fun with POOL and extended deck and new patio that overlooks a very large backyard (0.39 acre) ideal for pets, play equipment, gardens, and more! Three bedrooms PLUS dedicated office with French doors and closet- can be used as a flex space or additional bedroom. Floorplan flows with open access to living & dining areas from kitchen that features an island, breakfast bar seating for busy mornings, gas cooktop, new microwave, granite counters, and beautiful wood flooring in main living areas. Imagine creating summer memories with friends and family on the renovated patio which surrounds the pool and offers additional outdoor entertaining space on the deck. Fresh paint in main areas, and features new light fixtures throughout the home. Brand-new HVAC 18-SEER with 10yr warranty, new water heater, new roof in 2017 with 40yr warranty. Insulated oversized 2 car garage, and wired cameras to stay.
Location
State TX
County Denton
Direction GPS
Rooms
Dining Room 1
Interior
Interior Features Cable TV Available, Eat-in Kitchen, Flat Screen Wiring, Granite Counters, High Speed Internet Available, Kitchen Island, Open Floorplan, Pantry, Sound System Wiring, Walk-In Closet(s)
Heating Electric
Cooling Central Air, Electric, ENERGY STAR Qualified Equipment
Flooring Carpet, Ceramic Tile, Wood
Fireplaces Number 1
Fireplaces Type Gas Logs, Gas Starter, Living Room
Appliance Dishwasher, Disposal, Electric Oven, Gas Cooktop, Microwave, Plumbed for Ice Maker, Refrigerator
Heat Source Electric
Laundry Electric Dryer Hookup, Utility Room, Full Size W/D Area, Washer Hookup
Exterior
Exterior Feature Covered Patio/Porch, Rain Gutters, Lighting
Garage Spaces 2.0
Fence Fenced, Perimeter, Wood
Pool Fiberglass
Utilities Available City Sewer, City Water, Concrete, Curbs, Electricity Connected, Underground Utilities
Roof Type Composition
Garage Yes
Private Pool 1
Building
Lot Description Few Trees, Landscaped, Lrg. Backyard Grass, Sprinkler System, Subdivision
Story One
Foundation Slab
Structure Type Brick,Stone Veneer,Wood,Other
Schools
School District Denton Isd
Others
Restrictions No Known Restriction(s)
Ownership see tax
Acceptable Financing Cash, Conventional, FHA, VA Loan
Listing Terms Cash, Conventional, FHA, VA Loan
Financing Conventional
Special Listing Condition Aerial Photo, Survey Available
Read Less
Want to know what your home might be worth? Contact us for a FREE valuation!

Our team is ready to help you sell your home for the highest possible price ASAP

©2025 North Texas Real Estate Information Systems.
Bought with Andy Feekes • Innovative Realty

