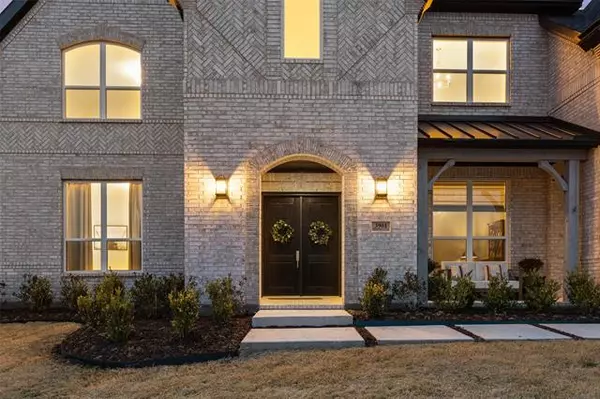$1,675,000
For more information regarding the value of a property, please contact us for a free consultation.
3901 Bradbury Circle Flower Mound, TX 75022
5 Beds
5 Baths
5,048 SqFt
Key Details
Property Type Single Family Home
Sub Type Single Family Residence
Listing Status Sold
Purchase Type For Sale
Square Footage 5,048 sqft
Price per Sqft $331
Subdivision Townlake Ph Two
MLS Listing ID 14762348
Sold Date 04/18/22
Style Traditional
Bedrooms 5
Full Baths 4
Half Baths 1
HOA Fees $149/ann
HOA Y/N Mandatory
Total Fin. Sqft 5048
Year Built 2020
Lot Size 0.640 Acres
Acres 0.64
Property Description
Located in Flower Mounds prestigious Town Lake development, this stunning 1-yr old Toll Brothers Venetian plan offers 5048 square feet with 5 beds, 5 baths, a private office and guest bedroom with ensuite bath on the main floor plus 3 additional bedrooms and a game room with dry bar up. Move-in perfect for your most discriminating buyer with numerous builder upgrades including French oak hardwood floors, marble and quartz counters, an expanded living room and master bedroom with his and her closets and a luxurious master bath with free standing soaking tub. The chef's kitchen offers a built-in fridge with custom door panels, commercial grade cooktop, double ovens, pot filler, and more. The perfect blend of modern on-trend design and comfortable open spaces expected in a new luxury home all on .64 acres. Why wait 18+ months to build when this gorgeous property can be yours today! Close to shopping, dining, major highways, and only 15 minutes to DFW International airport.
Location
State TX
County Denton
Community Jogging Path/Bike Path, Lake
Direction From 377 turn right onto Cross Timbers Road, turn right onto Flower Mound Road. Turn right onto Mark Twain Blvd. Turn right onto Steinbeck Circle. Turn right onto Bradbury Circle. Home is on the left
Rooms
Dining Room 2
Interior
Interior Features Cable TV Available, Cathedral Ceiling(s), Chandelier, Decorative Lighting, Double Vanity, Dry Bar, Flat Screen Wiring, High Speed Internet Available, Kitchen Island, Open Floorplan, Pantry, Sound System Wiring, Vaulted Ceiling(s), Wainscoting, Walk-In Closet(s)
Heating Central, Fireplace(s), Natural Gas, Zoned
Cooling Ceiling Fan(s), Central Air, Electric, Zoned
Flooring Carpet, Ceramic Tile, Wood
Fireplaces Number 1
Fireplaces Type Gas, Gas Logs, Gas Starter, Heatilator, Stone
Appliance Built-in Refrigerator, Commercial Grade Range, Dishwasher, Disposal, Electric Oven, Gas Cooktop, Microwave, Double Oven, Plumbed For Gas in Kitchen
Heat Source Central, Fireplace(s), Natural Gas, Zoned
Laundry Electric Dryer Hookup, Utility Room, Full Size W/D Area, Washer Hookup
Exterior
Exterior Feature Rain Gutters
Garage Spaces 3.0
Community Features Jogging Path/Bike Path, Lake
Utilities Available Aerobic Septic, Cable Available, City Water, Community Mailbox, Concrete, Curbs, Electricity Connected, Individual Gas Meter, Individual Water Meter, Natural Gas Available, Private Sewer, Septic, Underground Utilities
Roof Type Composition
Garage Yes
Building
Lot Description Adjacent to Greenbelt, Cul-De-Sac, Few Trees, Irregular Lot, Landscaped, Sprinkler System, Subdivision
Story Two
Foundation Slab
Structure Type Brick
Schools
Elementary Schools Liberty
Middle Schools Mckamy
High Schools Flower Mound
School District Lewisville Isd
Others
Ownership See Tax Records
Acceptable Financing Cash, Conventional
Listing Terms Cash, Conventional
Financing Conventional
Special Listing Condition Aerial Photo
Read Less
Want to know what your home might be worth? Contact us for a FREE valuation!

Our team is ready to help you sell your home for the highest possible price ASAP

©2024 North Texas Real Estate Information Systems.
Bought with Ara Minassian • Star Realty






