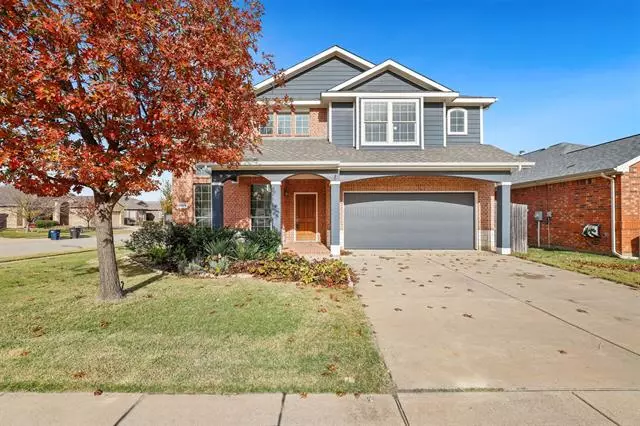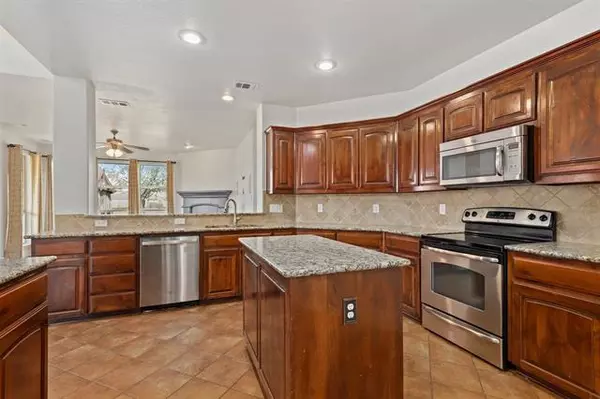$375,000
For more information regarding the value of a property, please contact us for a free consultation.
10870 Calderwood Lane Fort Worth, TX 76052
4 Beds
3 Baths
2,760 SqFt
Key Details
Property Type Single Family Home
Sub Type Single Family Residence
Listing Status Sold
Purchase Type For Sale
Square Footage 2,760 sqft
Price per Sqft $135
Subdivision Emerald Park Add
MLS Listing ID 14721251
Sold Date 01/19/22
Style Traditional
Bedrooms 4
Full Baths 2
Half Baths 1
HOA Fees $25/mo
HOA Y/N Mandatory
Total Fin. Sqft 2760
Year Built 2009
Annual Tax Amount $6,651
Lot Size 6,098 Sqft
Acres 0.14
Property Description
You'll be impressed by this move-in ready corner lot property with front porch & side patio backing to greenbelt. Plenty of windows provide a bright airy feel, and refreshed paint, carpet and light fixtures, leaves just your personal imprint to make it home. The kitchen has plenty of granite countertops, cabinets and an island for convenience, open to the family room with cozy fireplace. Primary suite offers a soaking tub, separate walk-in shower & lots of closet space. Upstairs features a second living area to flex as a game room and is surrounded by the additional bedrooms. Enjoy the backyard workshop with electric service for your MacGyver projects. Subdivision includes trails, club house and community pool.
Location
State TX
County Tarrant
Community Community Pool, Community Sprinkler, Greenbelt, Jogging Path/Bike Path, Park, Perimeter Fencing, Playground
Direction I-35W to US-287 N - US-81 N to US-81 Service Rd. Take the Bonds Ranch Rd exit from US-287 N - US-81 NFollow W Bonds Ranch Rd and Emerald Park Ln to Calderwood Ln
Rooms
Dining Room 2
Interior
Interior Features Cable TV Available, Decorative Lighting, Flat Screen Wiring, High Speed Internet Available, Sound System Wiring, Vaulted Ceiling(s)
Heating Central, Electric, Heat Pump
Cooling Ceiling Fan(s), Central Air, Electric, Heat Pump
Flooring Carpet, Wood
Fireplaces Number 1
Fireplaces Type Wood Burning
Appliance Dishwasher, Disposal, Electric Cooktop, Electric Oven, Electric Range, Microwave, Plumbed for Ice Maker, Vented Exhaust Fan, Electric Water Heater
Heat Source Central, Electric, Heat Pump
Laundry Electric Dryer Hookup, Full Size W/D Area, Washer Hookup
Exterior
Exterior Feature Covered Patio/Porch
Garage Spaces 2.0
Fence Wrought Iron, Wood
Community Features Community Pool, Community Sprinkler, Greenbelt, Jogging Path/Bike Path, Park, Perimeter Fencing, Playground
Utilities Available City Sewer, City Water, Concrete, Curbs, Individual Water Meter, Underground Utilities
Roof Type Composition
Garage Yes
Building
Lot Description Adjacent to Greenbelt, Corner Lot, Few Trees, Greenbelt, Landscaped, Sprinkler System, Subdivision
Story Two
Foundation Slab
Structure Type Brick,Rock/Stone,Siding,Wood
Schools
Elementary Schools Carl E. Schluter
Middle Schools Leo Adams
High Schools Eaton
School District Northwest Isd
Others
Restrictions Animals,Building,Deed,Development,Easement(s)
Ownership on file
Acceptable Financing Cash, Conventional, VA Loan
Listing Terms Cash, Conventional, VA Loan
Financing Conventional
Special Listing Condition Survey Available
Read Less
Want to know what your home might be worth? Contact us for a FREE valuation!

Our team is ready to help you sell your home for the highest possible price ASAP

©2025 North Texas Real Estate Information Systems.
Bought with Cynthia Morales-Moore • Monument Realty





