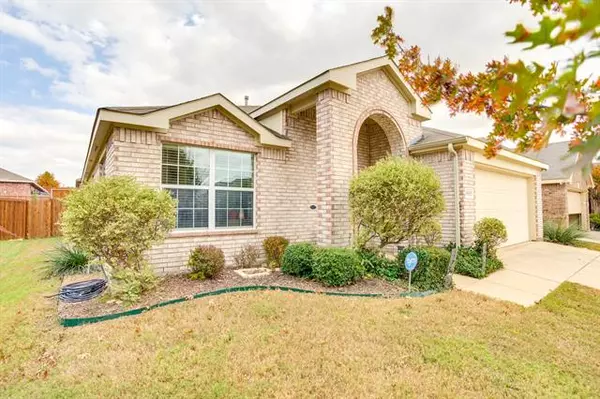$295,000
For more information regarding the value of a property, please contact us for a free consultation.
9052 Heartwood Drive Fort Worth, TX 76244
4 Beds
2 Baths
1,676 SqFt
Key Details
Property Type Single Family Home
Sub Type Single Family Residence
Listing Status Sold
Purchase Type For Sale
Square Footage 1,676 sqft
Price per Sqft $176
Subdivision Arcadia Park Add
MLS Listing ID 14717380
Sold Date 12/30/21
Style Ranch
Bedrooms 4
Full Baths 2
HOA Fees $24/ann
HOA Y/N Mandatory
Total Fin. Sqft 1676
Year Built 2008
Annual Tax Amount $6,074
Lot Size 5,706 Sqft
Acres 0.131
Lot Dimensions 52 x 109
Property Description
MULTIPLE OFFERS RECEIVED - Best & final offers due by THURSDAY, 12-2, at NOON. Gorgeous & ready for move-in, this 4 bedroom, 2 bath is ready for you to call it home! Oversized ceramic tile throughout, open kitchen, stainless appliances with gas cooking, and split bedrooms. The living room has a fireplace and overlooks the backyard with container gardens, a cedar pergola, and 8' privacy fence in the back. Front bedroom could also be a home office with the sliding barn door. The floorplan is versatile, the location is excellent, and the home is well-cared for. The train tracks & accessories will be removed, but planters remain. Neighborhood has a pool and playground. (Buyer responsible for verifying all info)
Location
State TX
County Tarrant
Community Community Pool, Playground
Direction GPS FRIENDLY
Rooms
Dining Room 1
Interior
Interior Features Cable TV Available, Decorative Lighting, High Speed Internet Available, Vaulted Ceiling(s)
Heating Central, Natural Gas
Cooling Ceiling Fan(s), Central Air, Electric
Flooring Ceramic Tile
Fireplaces Number 1
Fireplaces Type Wood Burning
Appliance Dishwasher, Disposal, Gas Range, Plumbed For Gas in Kitchen, Plumbed for Ice Maker, Vented Exhaust Fan, Gas Water Heater
Heat Source Central, Natural Gas
Laundry Electric Dryer Hookup, Full Size W/D Area, Washer Hookup
Exterior
Exterior Feature Garden(s), Rain Gutters
Garage Spaces 2.0
Fence Metal, Wood
Community Features Community Pool, Playground
Utilities Available All Weather Road, City Sewer, City Water, Concrete, Curbs, Individual Gas Meter, Individual Water Meter, Sidewalk, Underground Utilities
Roof Type Composition
Garage Yes
Building
Lot Description Few Trees, Interior Lot, Landscaped, Sprinkler System, Subdivision
Story One
Foundation Slab
Structure Type Brick,Siding
Schools
Elementary Schools Heritage
Middle Schools Vista Ridge
High Schools Fossilridg
School District Keller Isd
Others
Restrictions Building,Development,Easement(s)
Ownership Erica H & Samuel R Cox
Acceptable Financing Cash, Conventional, FHA, VA Loan
Listing Terms Cash, Conventional, FHA, VA Loan
Financing Conventional
Special Listing Condition Survey Available, Utility Easement
Read Less
Want to know what your home might be worth? Contact us for a FREE valuation!

Our team is ready to help you sell your home for the highest possible price ASAP

©2025 North Texas Real Estate Information Systems.
Bought with Sesha Gorantla • ANYCENTER REALTY





