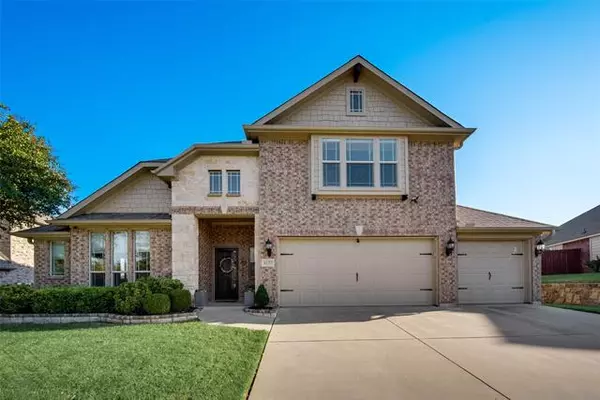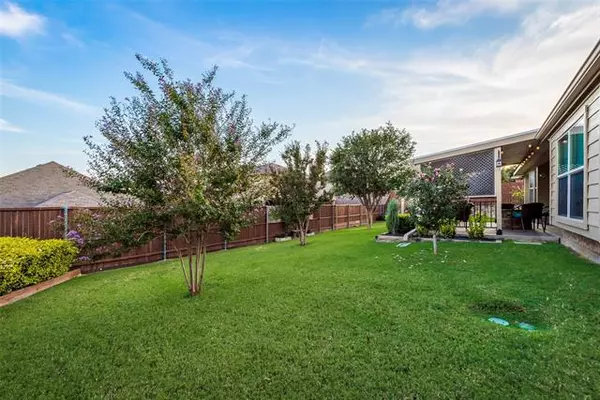$450,000
For more information regarding the value of a property, please contact us for a free consultation.
8157 Laurel Oak Drive Fort Worth, TX 76131
4 Beds
3 Baths
3,175 SqFt
Key Details
Property Type Single Family Home
Sub Type Single Family Residence
Listing Status Sold
Purchase Type For Sale
Square Footage 3,175 sqft
Price per Sqft $141
Subdivision Creekwood Add
MLS Listing ID 14696124
Sold Date 12/10/21
Style Traditional
Bedrooms 4
Full Baths 3
HOA Fees $21
HOA Y/N Mandatory
Total Fin. Sqft 3175
Year Built 2011
Annual Tax Amount $9,642
Lot Size 9,147 Sqft
Acres 0.21
Property Description
INCREDIBLE HOME IN CREEKWOOD SUBDIVISION! This well maintained one owner home has a master suite downstairs along with 2 other bedrooms and study. Upstairs you will find another master suite, media room, and living space! Enjoy the fall weather on your covered patio sitting around the beautiful fire pit. Outside you will also find a storage shed equipped with electricity and tool benches. 3 car garage along with plenty of storage options. Scenic walking trails throughout the neighborhood and just a few minutes away from Northwest Community Park. This is a MUST SEE!* DEADLINE FOR OFFERS TUESDAY 11-2 AT 5PM*
Location
State TX
County Tarrant
Community Community Pool, Greenbelt, Jogging Path/Bike Path, Lake, Park, Playground
Direction From I35W - take Basswood exit then left onto Basswood Blvd. Stay on Basswood through roundabouts. Turn right on Blue Mound Rd. then turn left onto E. Bailey Boswell. Turn right and remain on Ash Meadow through roundabout. Turn right onto Rock Elm then left onto Dalrock. Turn right onto Laurel Oak.
Rooms
Dining Room 1
Interior
Interior Features High Speed Internet Available, Other
Heating Central, Electric
Cooling Central Air, Electric
Flooring Carpet, Ceramic Tile
Appliance Dishwasher, Disposal, Electric Range, Microwave
Heat Source Central, Electric
Laundry Electric Dryer Hookup, Full Size W/D Area, Washer Hookup
Exterior
Exterior Feature Covered Patio/Porch, Fire Pit, Garden(s), Rain Gutters
Garage Spaces 3.0
Fence Wood
Community Features Community Pool, Greenbelt, Jogging Path/Bike Path, Lake, Park, Playground
Utilities Available Concrete, Curbs, Sidewalk
Roof Type Composition
Garage Yes
Building
Lot Description Few Trees, Interior Lot, Landscaped, Sprinkler System, Subdivision
Story Two
Foundation Slab
Structure Type Brick
Schools
Elementary Schools Comanche Springs
Middle Schools Prairie Vista
High Schools Saginaw
School District Eagle Mt-Saginaw Isd
Others
Ownership Ask agent
Acceptable Financing Cash, Conventional, FHA, VA Loan
Listing Terms Cash, Conventional, FHA, VA Loan
Financing Conventional
Read Less
Want to know what your home might be worth? Contact us for a FREE valuation!

Our team is ready to help you sell your home for the highest possible price ASAP

©2025 North Texas Real Estate Information Systems.
Bought with Jennifer Ridlehoover • Keller Williams Realty





