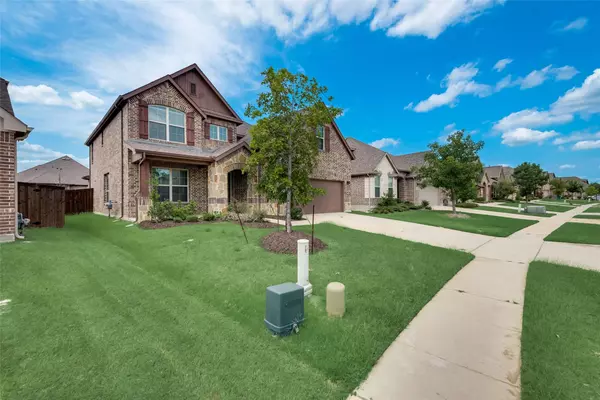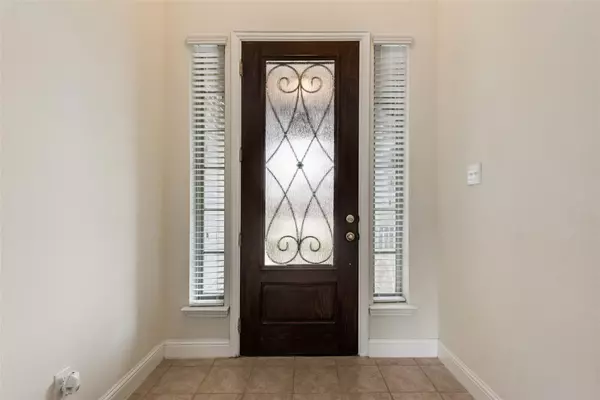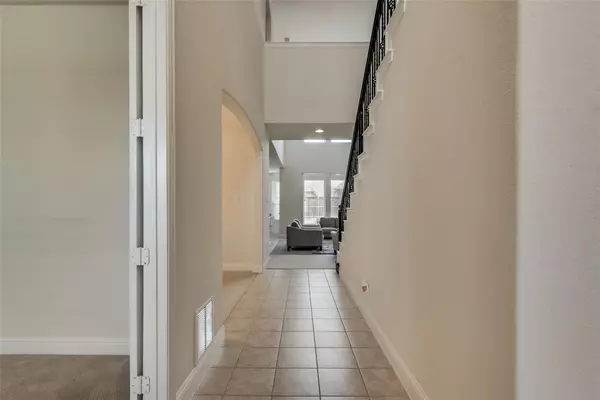$559,999
For more information regarding the value of a property, please contact us for a free consultation.
7505 W Fork Lane Mckinney, TX 75071
4 Beds
4 Baths
3,107 SqFt
Key Details
Property Type Single Family Home
Sub Type Single Family Residence
Listing Status Sold
Purchase Type For Sale
Square Footage 3,107 sqft
Price per Sqft $180
Subdivision Trinity Falls Planning Unit 1 Ph 2B
MLS Listing ID 14655314
Sold Date 12/17/21
Bedrooms 4
Full Baths 3
Half Baths 1
HOA Fees $100/qua
HOA Y/N Mandatory
Total Fin. Sqft 3107
Year Built 2016
Annual Tax Amount $9,896
Lot Size 6,795 Sqft
Acres 0.156
Property Description
Welcome to a lovely well maintained 2-story, 4-bedroom with an home office room. Its on excellent McKinney ISD community with very convenient shopping center, restaurants, schools and major highways, thus US-75, 121 Sam Rayburn and US-380 University way. Kitchen has granite countertops and, a large open island with plenty serving space. Master bedroom is spacious with garden tub, separate shower, and walk-in closets.Upstairs has game room and separates media room a long with 3-guest bedrooms. Large backyard for barbecue with covered privacy patio.
Location
State TX
County Collin
Community Community Pool
Direction While driving US-75 North, take exit 43 towards FM543 Laud Howell Pkwy and turn left, turn right onto Trinity Falls Pkwy, Slight Left onto Weston Rd, turn right onto Sweetwater Cove, turn Left on Red River Trail and, turn right onto W Fork Lane, 2nd house on the Left. Use GPS for direction.
Rooms
Dining Room 2
Interior
Interior Features Cable TV Available, Decorative Lighting, Flat Screen Wiring, High Speed Internet Available, Sound System Wiring
Heating Central, Natural Gas
Cooling Central Air, Electric
Flooring Carpet, Ceramic Tile
Fireplaces Number 1
Fireplaces Type Decorative, Gas Logs, Gas Starter
Appliance Dishwasher, Disposal, Electric Oven, Gas Cooktop, Microwave, Plumbed for Ice Maker
Heat Source Central, Natural Gas
Exterior
Garage Spaces 2.0
Fence Metal, Wood
Community Features Community Pool
Utilities Available City Sewer, City Water, Concrete, Curbs, Sidewalk
Roof Type Composition
Garage Yes
Building
Story Two
Foundation Slab
Structure Type Brick,Wood
Schools
Elementary Schools Naomi Press
Middle Schools Johnson
High Schools Mckinney North
School District Mckinney Isd
Others
Acceptable Financing Cash, Conventional, FHA, VA Loan
Listing Terms Cash, Conventional, FHA, VA Loan
Financing Conventional
Read Less
Want to know what your home might be worth? Contact us for a FREE valuation!

Our team is ready to help you sell your home for the highest possible price ASAP

©2025 North Texas Real Estate Information Systems.
Bought with Vicki Sutherland • Coldwell Banker Apex, REALTORS





