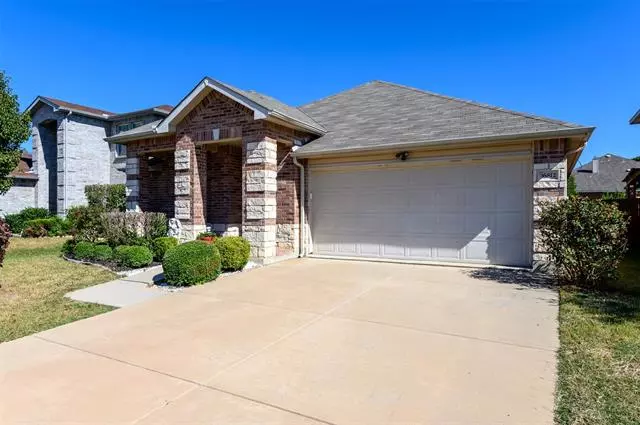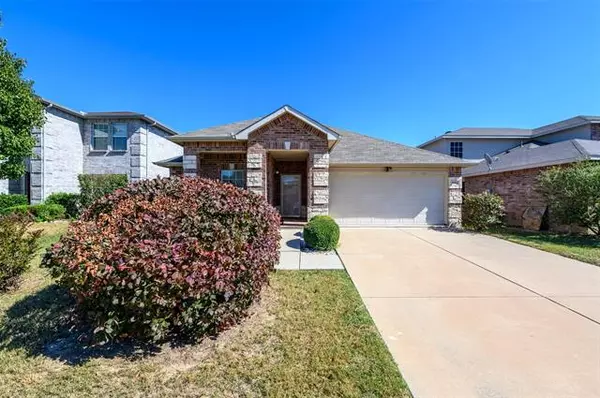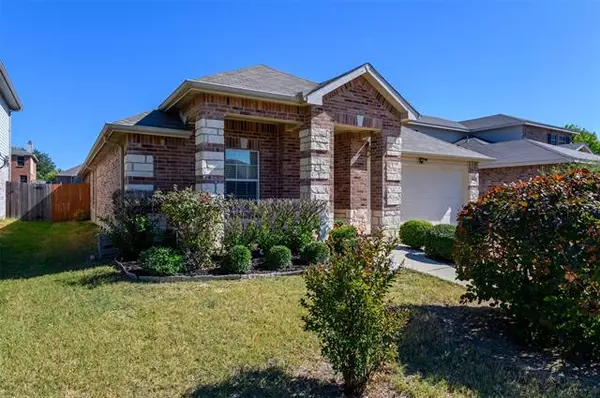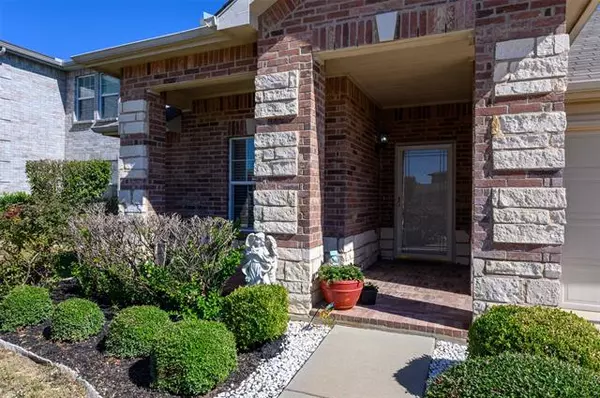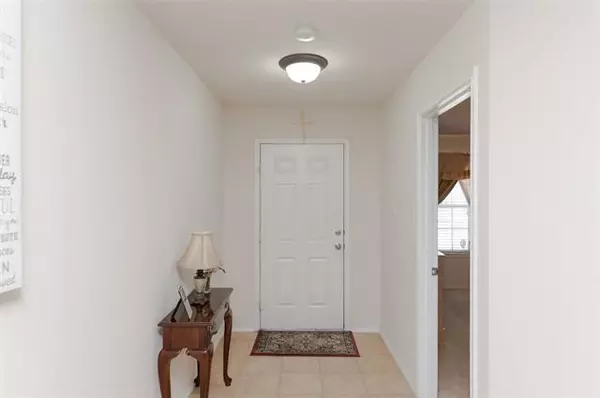$289,000
For more information regarding the value of a property, please contact us for a free consultation.
16812 Pinery Way Fort Worth, TX 76247
4 Beds
2 Baths
2,093 SqFt
Key Details
Property Type Single Family Home
Sub Type Single Family Residence
Listing Status Sold
Purchase Type For Sale
Square Footage 2,093 sqft
Price per Sqft $138
Subdivision Harriet Creek Ranch Ph V
MLS Listing ID 14695320
Sold Date 12/01/21
Bedrooms 4
Full Baths 2
HOA Fees $26/qua
HOA Y/N Mandatory
Total Fin. Sqft 2093
Year Built 2007
Annual Tax Amount $5,499
Lot Size 6,969 Sqft
Acres 0.16
Property Description
Dont miss this one-story brick and stone ranch home packed with plenty of natural light and curb appeal in highly sought after Harriett Creek Ranch. Guests are greeted to a spacious open-floor plan layout with plenty of flex space before advancing to a large eat-in kitchen with counter and cabinet space galore. Additional living space in the back is completed with a brick fireplace. Master hosts king size bed comfortably with a private ensuite. Three guest bedrooms share hall bathroom. Spacious fenced in backyard includes a large concrete patio for entertaining.
Location
State TX
County Denton
Community Community Pool, Playground
Direction GPS Friendly
Rooms
Dining Room 1
Interior
Interior Features Cable TV Available, Decorative Lighting, High Speed Internet Available
Heating Central, Electric
Cooling Ceiling Fan(s), Central Air, Electric
Flooring Carpet, Ceramic Tile
Fireplaces Number 1
Fireplaces Type Wood Burning
Appliance Dishwasher, Disposal, Electric Cooktop, Electric Oven, Microwave, Electric Water Heater
Heat Source Central, Electric
Exterior
Exterior Feature Rain Gutters
Garage Spaces 2.0
Fence Wood
Community Features Community Pool, Playground
Utilities Available City Sewer, City Water, Sidewalk, Underground Utilities
Roof Type Composition
Garage Yes
Building
Lot Description Few Trees, Landscaped
Story One
Foundation Slab
Structure Type Brick
Schools
Elementary Schools Clara Love
Middle Schools Pike
High Schools Northwest
School District Northwest Isd
Others
Ownership See Agent
Acceptable Financing Cash, Conventional, FHA, VA Loan
Listing Terms Cash, Conventional, FHA, VA Loan
Financing Conventional
Read Less
Want to know what your home might be worth? Contact us for a FREE valuation!

Our team is ready to help you sell your home for the highest possible price ASAP

©2025 North Texas Real Estate Information Systems.
Bought with Beshoy Iskander • Coldwell Banker Realty

