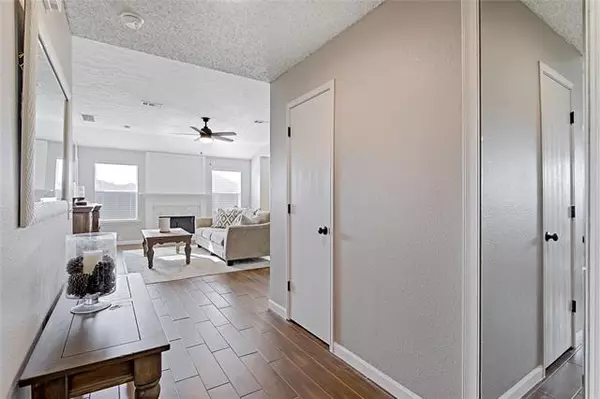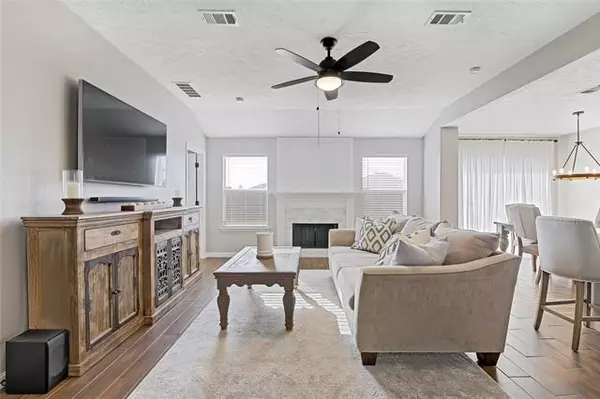$285,000
For more information regarding the value of a property, please contact us for a free consultation.
1310 Dundee Drive Arlington, TX 76002
3 Beds
2 Baths
1,887 SqFt
Key Details
Property Type Single Family Home
Sub Type Single Family Residence
Listing Status Sold
Purchase Type For Sale
Square Footage 1,887 sqft
Price per Sqft $151
Subdivision Berkeley Square Add
MLS Listing ID 14696157
Sold Date 12/03/21
Style Traditional
Bedrooms 3
Full Baths 2
HOA Y/N None
Total Fin. Sqft 1887
Year Built 2003
Annual Tax Amount $5,640
Lot Size 7,840 Sqft
Acres 0.18
Property Sub-Type Single Family Residence
Property Description
Multiple offer received. Highest and Best by Tuesday October 26th- 5:15pm! This home is one of kind! So many upgrades throughout. New wood look tile installed 2021. New carpet in bedrooms, beautiful updated countertops, farmhouse sink, updated lighting throughout, new appliances, updated bathrooms. Spacious backyard great for entertaining! Walking distance to the Beacon Recreation Center and Webb Park!
Location
State TX
County Tarrant
Direction From I20. South on Matlock, east on east Sublett, South on Silo, East on Mansfield Webb, South on Webb Ferrell, East on Dundee.
Rooms
Dining Room 1
Interior
Interior Features Cable TV Available, Decorative Lighting, High Speed Internet Available
Heating Central, Natural Gas
Cooling Ceiling Fan(s), Central Air, Electric
Flooring Carpet, Ceramic Tile
Fireplaces Number 1
Fireplaces Type Gas Starter, Wood Burning
Appliance Dishwasher, Electric Cooktop, Water Softener, Gas Water Heater
Heat Source Central, Natural Gas
Exterior
Garage Spaces 2.0
Fence Wood
Utilities Available City Sewer, City Water, Curbs, Sidewalk, Underground Utilities
Roof Type Composition
Garage Yes
Building
Lot Description Interior Lot, Lrg. Backyard Grass, Subdivision
Story One
Foundation Slab
Structure Type Brick
Schools
Elementary Schools Gideon
Middle Schools James Coble
High Schools Timberview
School District Mansfield Isd
Others
Restrictions Unknown Encumbrance(s)
Ownership See agent
Acceptable Financing Cash, Conventional, FHA, VA Loan
Listing Terms Cash, Conventional, FHA, VA Loan
Financing Conventional
Read Less
Want to know what your home might be worth? Contact us for a FREE valuation!

Our team is ready to help you sell your home for the highest possible price ASAP

©2025 North Texas Real Estate Information Systems.
Bought with Diana Pham • Keller Williams Realty DPR





