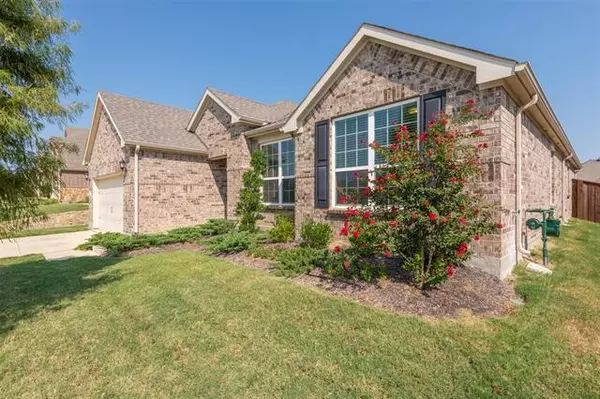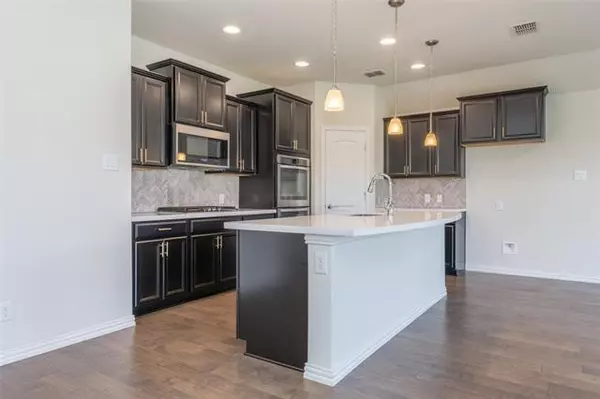$399,000
For more information regarding the value of a property, please contact us for a free consultation.
1104 Parkdale Drive Northlake, TX 76226
3 Beds
2 Baths
2,080 SqFt
Key Details
Property Type Single Family Home
Sub Type Single Family Residence
Listing Status Sold
Purchase Type For Sale
Square Footage 2,080 sqft
Price per Sqft $191
Subdivision Canyon Falls Village W3 Ph
MLS Listing ID 14664889
Sold Date 10/19/21
Bedrooms 3
Full Baths 2
HOA Fees $207/qua
HOA Y/N Mandatory
Total Fin. Sqft 2080
Year Built 2017
Annual Tax Amount $8,779
Lot Size 7,840 Sqft
Acres 0.18
Property Description
Magnificent water view from this beautiful 3 bedroom, 2 bathroom house in the highly desired Canyon Falls Community. A unique opportunity! Some of the upgrades include quartz counter tops, stainless steel appliances, double wall ovens, gas cooktop, tile backsplash in kitchen, upgraded shower, wood floors, extended 2 car garage, tankless water heater, sprinkler system. HOA fees include internet, cable tv, front yard maintenance, access to gym, 2 community swimming pools and club house. Kids playgrounds, walking trails, amazing views and award winning NW ISD.
Location
State TX
County Denton
Community Club House, Community Pool, Community Sprinkler, Fitness Center, Greenbelt, Lake, Playground
Direction 35W North toward Denton, take exit 74 toward FM-1171, Flower Mound right, left onto County Road 338, right onto Westbridge Dr, left onto Meridian Dr, left onto Parkdale DR
Rooms
Dining Room 1
Interior
Interior Features Cable TV Available, Central Vacuum, Decorative Lighting, Flat Screen Wiring, High Speed Internet Available
Heating Central, Electric
Cooling Central Air, Electric
Flooring Carpet, Ceramic Tile
Appliance Dishwasher, Disposal, Double Oven, Gas Cooktop, Gas Oven, Microwave, Plumbed for Ice Maker
Heat Source Central, Electric
Exterior
Exterior Feature Covered Patio/Porch
Garage Spaces 2.0
Fence Wood
Community Features Club House, Community Pool, Community Sprinkler, Fitness Center, Greenbelt, Lake, Playground
Utilities Available City Sewer, City Water, Concrete, Curbs, Individual Gas Meter, Individual Water Meter
Roof Type Composition
Garage Yes
Building
Lot Description Few Trees, Interior Lot, Landscaped, Lrg. Backyard Grass, Sprinkler System, Water/Lake View
Story One
Foundation Slab
Structure Type Brick
Schools
Elementary Schools Roanoke
Middle Schools Medlin
High Schools Byron Nelson
School District Northwest Isd
Others
Restrictions No Known Restriction(s)
Ownership A Valdovinos
Acceptable Financing Cash, Conventional, FHA, VA Loan
Listing Terms Cash, Conventional, FHA, VA Loan
Financing Conventional
Special Listing Condition Agent Related to Owner
Read Less
Want to know what your home might be worth? Contact us for a FREE valuation!

Our team is ready to help you sell your home for the highest possible price ASAP

©2025 North Texas Real Estate Information Systems.
Bought with Lily Moore • Lily Moore Realty





