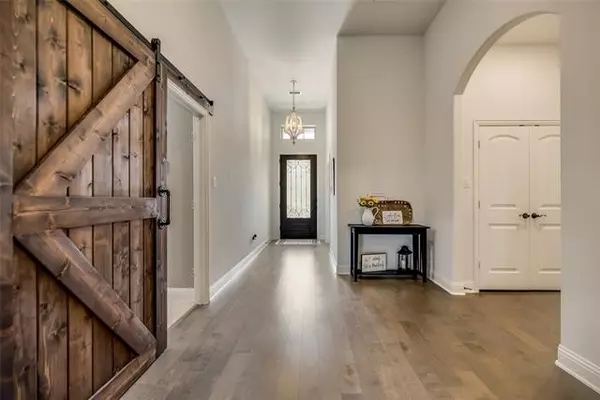$515,000
For more information regarding the value of a property, please contact us for a free consultation.
1213 Summer Lane Mckinney, TX 75071
4 Beds
2 Baths
2,938 SqFt
Key Details
Property Type Single Family Home
Sub Type Single Family Residence
Listing Status Sold
Purchase Type For Sale
Square Footage 2,938 sqft
Price per Sqft $175
Subdivision Willow Wood Ph 1
MLS Listing ID 14655549
Sold Date 10/13/21
Style Traditional
Bedrooms 4
Full Baths 2
HOA Fees $50/qua
HOA Y/N Mandatory
Total Fin. Sqft 2938
Year Built 2017
Annual Tax Amount $8,378
Lot Size 7,361 Sqft
Acres 0.169
Property Description
MCKINNEY TX Welcomes you to this beautiful home! 4 bedrooms,or 3 beds and private study,oversized tandem garage.Outdoor fireplace! Designer lighting, Shiplapwall,sliding barn door,gorgeous light fixtures,beautiful stone floor to ceiling fireplace with hearth.Open floor plan to dining,living and kitchen areas.Special features are garage large enough for 3 cars or extra storage area with closet and sink.Barn doors open up to Utility room with counter space and great cabinet space. Imagine fall evenings on your patio in front of your outdoor fireplace. Enjoy the greenbelt view and nice evening walks to park and walking trails. WELCOME HOME!
Location
State TX
County Collin
Community Community Pool, Greenbelt, Jogging Path/Bike Path, Park, Playground
Direction Take US 75 (Central Expressway) North to Highway 543(Laud Howell Parkway); Turn Right and proceed to Highway 5(McDonald Road); Turn Left and cross over E. Fork Trinity River/Turn Right into the community (Willow Wood)
Rooms
Dining Room 1
Interior
Interior Features High Speed Internet Available
Heating Central, Natural Gas
Cooling Ceiling Fan(s), Central Air, Electric
Flooring Carpet, Ceramic Tile, Wood
Fireplaces Number 2
Fireplaces Type Brick, Gas Logs, Stone
Appliance Dishwasher, Disposal, Double Oven, Gas Cooktop, Microwave, Plumbed for Ice Maker, Tankless Water Heater, Gas Water Heater
Heat Source Central, Natural Gas
Exterior
Exterior Feature Covered Patio/Porch, Fire Pit
Garage Spaces 2.0
Fence Wrought Iron, Wood
Community Features Community Pool, Greenbelt, Jogging Path/Bike Path, Park, Playground
Utilities Available City Water, Concrete, Curbs, Individual Gas Meter, Individual Water Meter, Sidewalk
Roof Type Composition
Garage Yes
Building
Lot Description Adjacent to Greenbelt, Few Trees, Greenbelt, Landscaped, Park View, Sprinkler System, Subdivision
Story One
Foundation Slab
Structure Type Brick
Schools
Elementary Schools North Creek
Middle Schools Melissa
High Schools Melissa
School District Melissa Isd
Others
Acceptable Financing Cash, Conventional, FHA, VA Loan
Listing Terms Cash, Conventional, FHA, VA Loan
Financing Cash
Read Less
Want to know what your home might be worth? Contact us for a FREE valuation!

Our team is ready to help you sell your home for the highest possible price ASAP

©2025 North Texas Real Estate Information Systems.
Bought with Nancy Spaans • Ebby Halliday, Allen-Fairview





