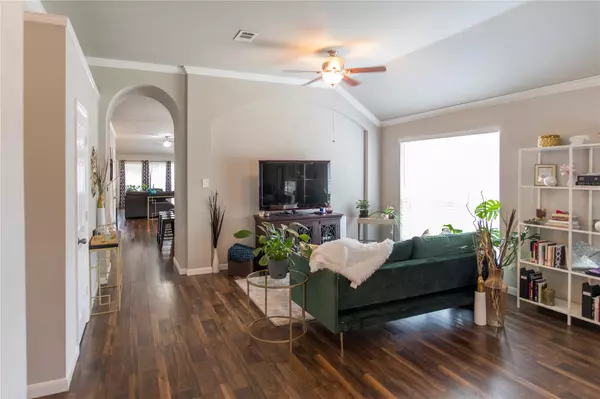$389,000
For more information regarding the value of a property, please contact us for a free consultation.
5509 Foxfire Lane The Colony, TX 75056
4 Beds
2 Baths
2,140 SqFt
Key Details
Property Type Single Family Home
Sub Type Single Family Residence
Listing Status Sold
Purchase Type For Sale
Square Footage 2,140 sqft
Price per Sqft $181
Subdivision Legend Trails Ph Ii
MLS Listing ID 14663074
Sold Date 10/05/21
Style Traditional
Bedrooms 4
Full Baths 2
HOA Fees $36/ann
HOA Y/N Mandatory
Total Fin. Sqft 2140
Year Built 2001
Annual Tax Amount $6,660
Lot Size 5,837 Sqft
Acres 0.134
Property Description
Location is ideal, close to shopping, dining, Hawaiian Falls, Top Golf, Lava Cantina, Grandscape, & Nebraska furniture. Easy Access to major highways NDT, PGBTP, & SH 121.You will love this spacious open floor plan with high ceilings & tons of natural light throughout. Enjoy the split bedrooms which offer privacy for all. Kitchen is open to living room, with sit in breakfast nook & bar, large eat-in island, granite counter tops & a farm house apron front sink. Spacious master bath offers double sinks, separate tub & shower, with large walk-in closet. House is at the end of a private quiet cul-de-sac on a corner lot. Entertain guests in your private backyard with artificial turf for low maintenance. A MUST SEE!
Location
State TX
County Denton
Community Community Pool, Park, Playground
Direction Hwy 121 to Paige, North on Paige, Right on Memorial Drive, Left on Worley, Right on Durango, left on Foxfire.
Rooms
Dining Room 1
Interior
Interior Features Decorative Lighting, High Speed Internet Available
Heating Central, Electric, Natural Gas
Cooling Ceiling Fan(s)
Flooring Carpet, Ceramic Tile, Laminate
Fireplaces Number 1
Fireplaces Type Gas Starter
Appliance Dishwasher, Disposal, Gas Cooktop, Microwave, Plumbed For Gas in Kitchen, Plumbed for Ice Maker
Heat Source Central, Electric, Natural Gas
Laundry Electric Dryer Hookup, Full Size W/D Area, Gas Dryer Hookup
Exterior
Exterior Feature Rain Gutters
Garage Spaces 2.0
Fence Wood
Community Features Community Pool, Park, Playground
Utilities Available All Weather Road, City Sewer, City Water, Concrete, Curbs, Individual Gas Meter, Individual Water Meter, Sidewalk
Roof Type Composition
Garage Yes
Building
Lot Description Corner Lot, Cul-De-Sac, Landscaped, No Backyard Grass, Sprinkler System, Subdivision
Story One
Foundation Other, Slab
Structure Type Brick
Schools
Elementary Schools Camey
Middle Schools Griffin
High Schools The Colony
School District Lewisville Isd
Others
Restrictions None
Ownership Angela Thomas Gordon
Acceptable Financing Cash, Conventional
Listing Terms Cash, Conventional
Financing Conventional
Special Listing Condition Aerial Photo, Survey Available
Read Less
Want to know what your home might be worth? Contact us for a FREE valuation!

Our team is ready to help you sell your home for the highest possible price ASAP

©2025 North Texas Real Estate Information Systems.
Bought with Jeannie Lockyer • Keller Williams Prosper Celina





