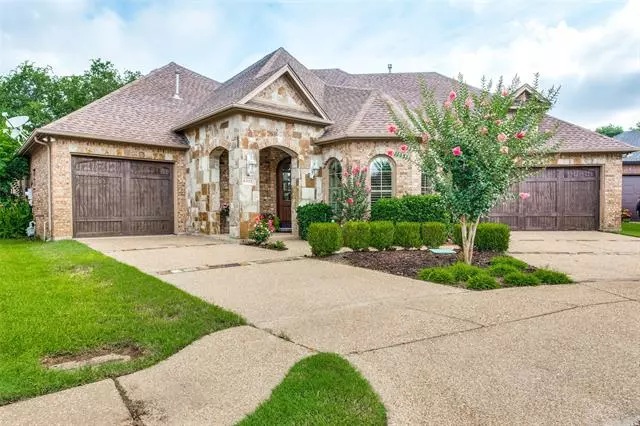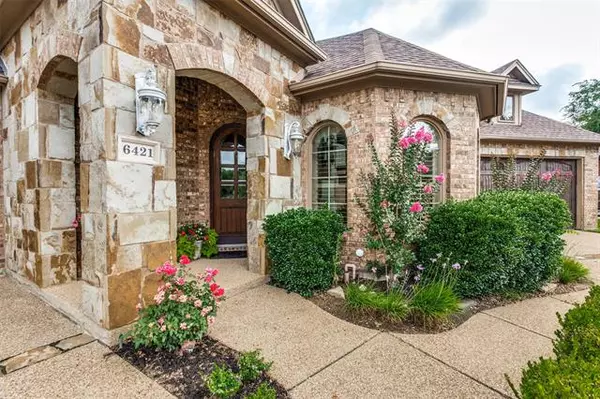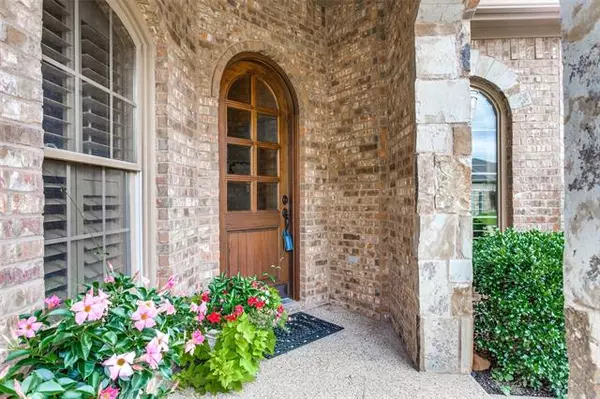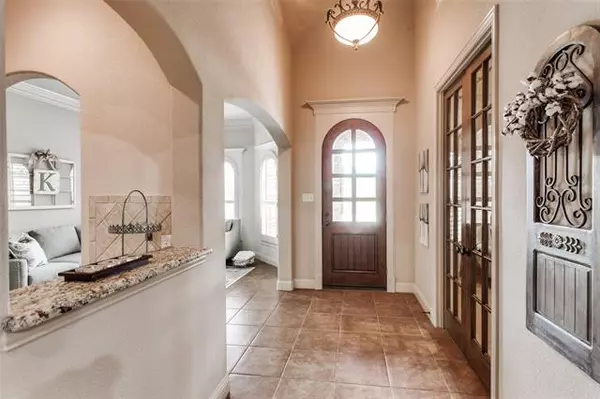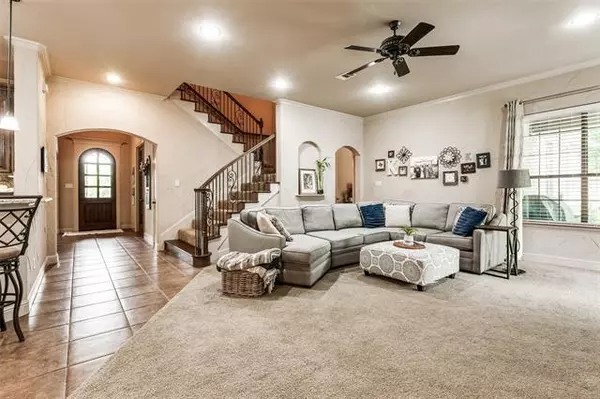$485,000
For more information regarding the value of a property, please contact us for a free consultation.
6421 Tuscany Park Drive Arlington, TX 76016
3 Beds
3 Baths
3,108 SqFt
Key Details
Property Type Single Family Home
Sub Type Single Family Residence
Listing Status Sold
Purchase Type For Sale
Square Footage 3,108 sqft
Price per Sqft $156
Subdivision Tuscany Lakes Add
MLS Listing ID 14612222
Sold Date 07/29/21
Style Traditional
Bedrooms 3
Full Baths 3
HOA Fees $33/ann
HOA Y/N Mandatory
Total Fin. Sqft 3108
Year Built 2006
Annual Tax Amount $10,043
Lot Size 9,191 Sqft
Acres 0.211
Property Description
Stunning and Pristine! Lush landscaping, stone & brick exterior, and beautiful wood door enhances drive-up appeal. Upon entranace is soaring two-story foyer, arched doorways, tile flooring, plantation shutters, custom molding, and office immediately off the foyer. Formal Living could be a Formal Dining & offers a Butler's Pantry to the luxurious kitchen with granite, tons of counter space, gorgeous cabinetry, gas cooktop, stainless appliances, breakfast bar, and spacious breakfast nook. Oversized living can accommodate larger furniture and offers a beautiful fireplace & scenic view of the patio and pool. Master BR offers sitting area, en suite spa like bath, & two large closets. Very private pool! 4 car garage!
Location
State TX
County Tarrant
Direction From I 20, take Exit 445, Green Oaks Blvd toward Little Rd. Continue on to I 20 Frontage Rd. Slight Right onto W Poly Webb Rd. Turn Right onto Lindberg Drive. Turn Right onto Tuscany Park Drive. House will be on the right.
Rooms
Dining Room 2
Interior
Interior Features Cable TV Available, Decorative Lighting, High Speed Internet Available
Heating Central, Natural Gas
Cooling Central Air, Electric
Flooring Carpet, Ceramic Tile
Fireplaces Number 1
Fireplaces Type Decorative, Gas Logs, Gas Starter
Appliance Dishwasher, Disposal, Electric Oven, Gas Cooktop, Microwave, Plumbed for Ice Maker
Heat Source Central, Natural Gas
Laundry Electric Dryer Hookup, Full Size W/D Area, Gas Dryer Hookup, Washer Hookup
Exterior
Exterior Feature Covered Patio/Porch
Garage Spaces 4.0
Fence Wrought Iron, Wood
Pool Gunite, In Ground, Pool/Spa Combo, Sport
Utilities Available City Sewer, City Water, Curbs, Sidewalk
Roof Type Composition
Garage Yes
Private Pool 1
Building
Lot Description Interior Lot, Landscaped
Story Two
Foundation Slab
Structure Type Brick
Schools
Elementary Schools Miller
Middle Schools Young
High Schools Martin
School District Arlington Isd
Others
Ownership Peter Kendrick, Beth Kendrick
Acceptable Financing Cash, Conventional, FHA, Texas Vet, VA Loan
Listing Terms Cash, Conventional, FHA, Texas Vet, VA Loan
Financing Conventional
Read Less
Want to know what your home might be worth? Contact us for a FREE valuation!

Our team is ready to help you sell your home for the highest possible price ASAP

©2025 North Texas Real Estate Information Systems.
Bought with Laurie Wall • The Wall Team Realty Assoc

