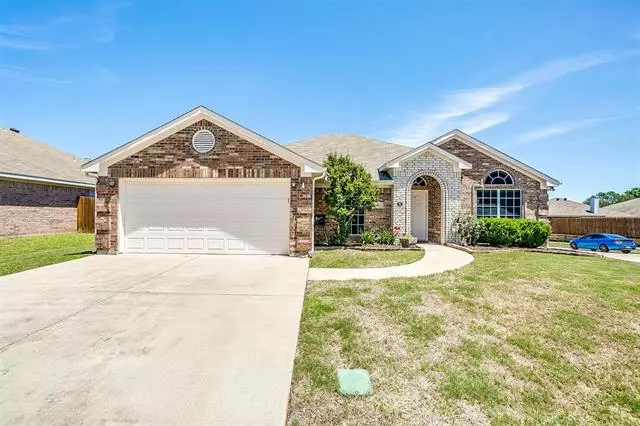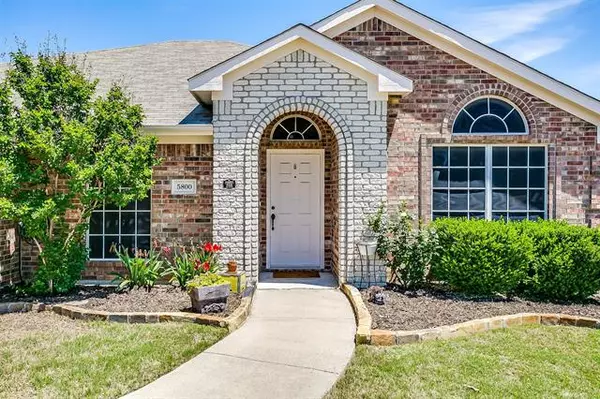$265,000
For more information regarding the value of a property, please contact us for a free consultation.
5800 Crowder Drive Fort Worth, TX 76179
3 Beds
2 Baths
2,038 SqFt
Key Details
Property Type Single Family Home
Sub Type Single Family Residence
Listing Status Sold
Purchase Type For Sale
Square Footage 2,038 sqft
Price per Sqft $130
Subdivision Ten Mile Bridge Add
MLS Listing ID 14580771
Sold Date 07/07/21
Style Traditional
Bedrooms 3
Full Baths 2
HOA Fees $6/ann
HOA Y/N Mandatory
Total Fin. Sqft 2038
Year Built 2002
Annual Tax Amount $6,557
Lot Size 7,405 Sqft
Acres 0.17
Property Description
*Multiple offers received. Highest and best due June 6th at 3:00 pm.* This home has it all, featuring a corner lot, split floor plan, first class upgrades, and a stunning oversized backyard patio. The home boasts wood like flooring, vaulted ceilings, and a kitchen that opens directly into the living area. The entry flows into the dining and formal living spaces, either of which could be used as a home office. Enjoy the private master suite that features a spa like bathroom with a marble top vanity, over-sized shower, and ample natural light. The backyard boasts an oversized patio complete with a fire pit for year-round outdoor entertainment and relaxation! HVAC compressor was replaced 2020.
Location
State TX
County Tarrant
Community Other
Direction From Boat Club Rd, turn north on Lea Crest Ln, and east on Ten Mile Bridge Rd. Immediately turn north on Crowder Dr, and the property will be on the right corner in 900 feet.
Rooms
Dining Room 1
Interior
Interior Features Cable TV Available, Vaulted Ceiling(s)
Heating Central, Electric
Cooling Ceiling Fan(s), Central Air, Electric
Flooring Carpet
Fireplaces Number 1
Fireplaces Type Wood Burning
Appliance Dishwasher, Disposal, Electric Range, Microwave, Plumbed for Ice Maker, Electric Water Heater
Heat Source Central, Electric
Laundry Electric Dryer Hookup, Washer Hookup
Exterior
Exterior Feature Covered Patio/Porch, Fire Pit, Rain Gutters, Private Yard
Garage Spaces 2.0
Fence Wood
Community Features Other
Utilities Available City Sewer, City Water
Roof Type Composition
Garage Yes
Building
Lot Description Corner Lot, Landscaped, Lrg. Backyard Grass, Sprinkler System, Subdivision
Story One
Foundation Slab
Structure Type Brick
Schools
Elementary Schools Greenfield
Middle Schools Ed Willkie
High Schools Chisholm Trail
School District Eagle Mt-Saginaw Isd
Others
Restrictions Deed
Ownership Austin & Laura Hatfield
Acceptable Financing Cash, Conventional, FHA, VA Loan
Listing Terms Cash, Conventional, FHA, VA Loan
Financing Conventional
Read Less
Want to know what your home might be worth? Contact us for a FREE valuation!

Our team is ready to help you sell your home for the highest possible price ASAP

©2025 North Texas Real Estate Information Systems.
Bought with Aubrey Wright • League Real Estate





