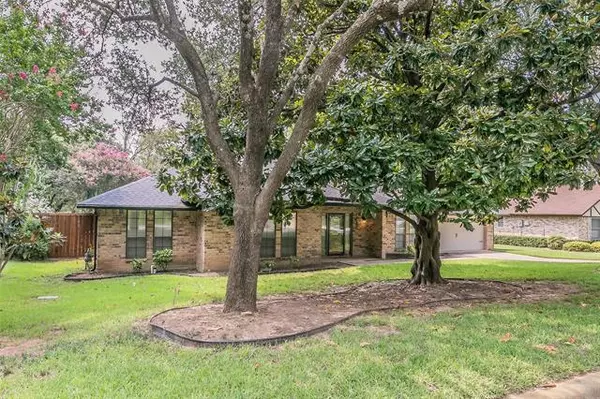$389,000
For more information regarding the value of a property, please contact us for a free consultation.
2911 Harvest Hill Drive Grapevine, TX 76051
3 Beds
2 Baths
1,798 SqFt
Key Details
Property Type Single Family Home
Sub Type Single Family Residence
Listing Status Sold
Purchase Type For Sale
Square Footage 1,798 sqft
Price per Sqft $216
Subdivision Oak Creek Estates
MLS Listing ID 14642045
Sold Date 09/07/21
Style Traditional
Bedrooms 3
Full Baths 2
HOA Y/N None
Total Fin. Sqft 1798
Year Built 1979
Annual Tax Amount $6,766
Lot Size 9,583 Sqft
Acres 0.22
Lot Dimensions 86x113
Property Description
Desirable one-story home in coveted GCISD with mature trees adorning the front yard. Meticulously maintained inside and out. Enjoy the large family room with fireplace, picture frame molding and built-in shelves. Updated kitchen features granite counters and breakfast area. Beautiful views of the backyard along the back of the home. New windows in the family room, breakfast and master bedroom. So many updates- new lighting, fans, plantation shutters, paint, hardwood floors and carpet. Relax on the covered patio or around the sparkling pool and spa. Plenty of grass to play or add a garden.
Location
State TX
County Tarrant
Direction From Hwy 114, exit William D Tate Ave, turn left on William D Tate, turn right on Mustang Dr, turn right on Tanglewood Dr, turn right on Harvest Hill Dr, house is the left
Rooms
Dining Room 2
Interior
Interior Features Decorative Lighting, High Speed Internet Available, Wainscoting
Heating Central, Electric
Cooling Ceiling Fan(s), Central Air, Electric
Flooring Carpet, Ceramic Tile, Wood
Fireplaces Number 1
Fireplaces Type Brick, Gas Starter
Appliance Dishwasher, Disposal, Electric Cooktop, Electric Range, Plumbed for Ice Maker, Vented Exhaust Fan, Gas Water Heater
Heat Source Central, Electric
Laundry Full Size W/D Area, Washer Hookup
Exterior
Exterior Feature Covered Patio/Porch, Rain Gutters, Storage
Garage Spaces 2.0
Fence Wood
Pool Pool/Spa Combo, Salt Water, Pool Sweep
Utilities Available Asphalt, City Sewer, City Water, Curbs
Roof Type Composition
Garage Yes
Private Pool 1
Building
Lot Description Few Trees, Sprinkler System, Subdivision
Story One
Foundation Slab
Structure Type Brick
Schools
Elementary Schools Timberline
Middle Schools Crosstimbe
High Schools Grapevine
School District Grapevine-Colleyville Isd
Others
Ownership see agent
Acceptable Financing Cash, Conventional
Listing Terms Cash, Conventional
Financing Cash
Read Less
Want to know what your home might be worth? Contact us for a FREE valuation!

Our team is ready to help you sell your home for the highest possible price ASAP

©2024 North Texas Real Estate Information Systems.
Bought with BJ Brewer • Showcase Realtors






