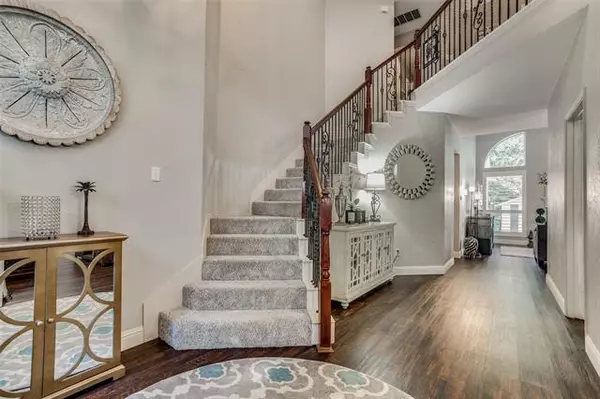$449,000
For more information regarding the value of a property, please contact us for a free consultation.
201 Ledgenest Drive Mckinney, TX 75072
4 Beds
4 Baths
2,514 SqFt
Key Details
Property Type Single Family Home
Sub Type Single Family Residence
Listing Status Sold
Purchase Type For Sale
Square Footage 2,514 sqft
Price per Sqft $178
Subdivision Falcon Creek Ph Ii
MLS Listing ID 14635113
Sold Date 09/08/21
Style Traditional
Bedrooms 4
Full Baths 3
Half Baths 1
HOA Fees $66/ann
HOA Y/N Mandatory
Total Fin. Sqft 2514
Year Built 1997
Annual Tax Amount $7,149
Lot Size 6,534 Sqft
Acres 0.15
Lot Dimensions 65' x 102.5'
Property Description
Welcome to this stunning home in Stonebridge Ranch, 2 blks from the elementary school. This 4-3.1-2 Highland home has lots of upgrades including: fresh paint, luxury plank vinyl flooring and plantation shutters downstairs. New carpeting on the stairs and throughout the 2nd floor. Master bedroom is downstairs with half bath off the living area, 3 bedrooms & 2 bathrooms upstairs. The yard boasts mature trees, flagstone patio, lush landscape, additional sitting area under the shade & upgraded sprinkler system with wifi controls. Rear entry garage with new garage door opener and MUCH MORE! Must see! Roof & gutters replaced in 2017, and foundation repairs made in 2019 with transferable lifetime warranty.
Location
State TX
County Collin
Community Club House, Greenbelt, Jogging Path/Bike Path, Lake, Playground, Tennis Court(S)
Direction From 380, go south on Custer Rd. Turn left on Virginia Pkwy (east), take the first right (south) on Peregrine Dr., right on Talon Ct, right on Ledgenest Drive. The house is midway down, on the right.
Rooms
Dining Room 2
Interior
Interior Features Cable TV Available, High Speed Internet Available, Smart Home System
Heating Central, Natural Gas
Cooling Central Air, Electric
Flooring Carpet, Luxury Vinyl Plank
Fireplaces Number 1
Fireplaces Type Gas Starter
Appliance Dishwasher, Disposal, Electric Oven, Gas Cooktop, Microwave
Heat Source Central, Natural Gas
Laundry Full Size W/D Area
Exterior
Exterior Feature Covered Patio/Porch, Rain Gutters, Storage
Garage Spaces 2.0
Fence Wood
Community Features Club House, Greenbelt, Jogging Path/Bike Path, Lake, Playground, Tennis Court(s)
Utilities Available Alley, City Sewer, City Water, Concrete, Curbs
Roof Type Composition
Garage Yes
Building
Story Two
Foundation Slab
Structure Type Brick
Schools
Elementary Schools Eddins
Middle Schools Dowell
High Schools Mckinney Boyd
School District Mckinney Isd
Others
Ownership See Agent
Acceptable Financing Cash, Conventional, FHA, VA Loan
Listing Terms Cash, Conventional, FHA, VA Loan
Financing Conventional
Read Less
Want to know what your home might be worth? Contact us for a FREE valuation!

Our team is ready to help you sell your home for the highest possible price ASAP

©2025 North Texas Real Estate Information Systems.
Bought with Dee Hays • RE/MAX Town & Country





