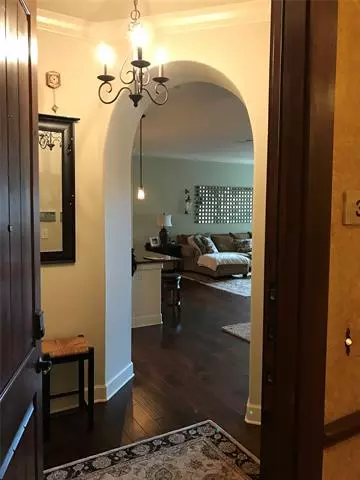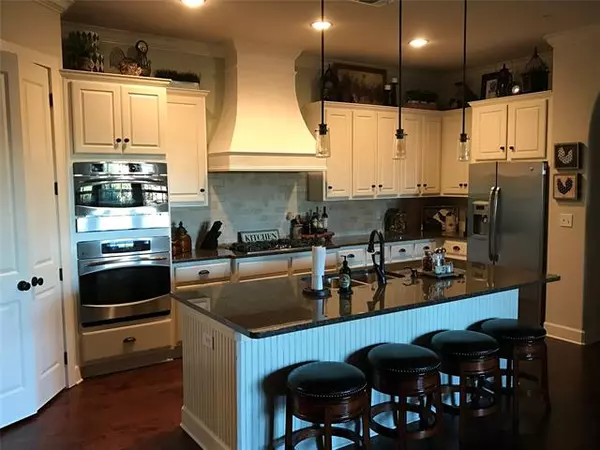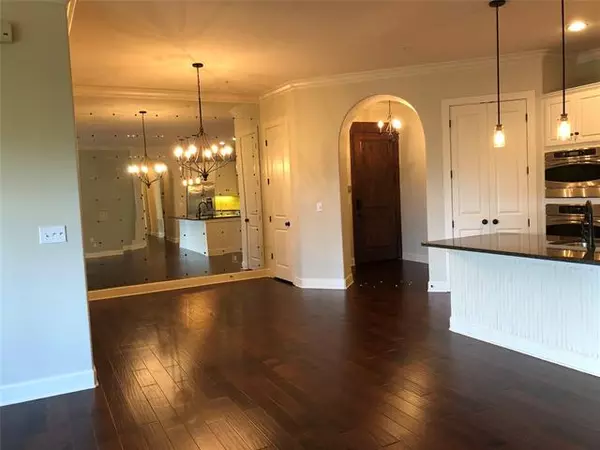$319,900
For more information regarding the value of a property, please contact us for a free consultation.
555 Via Amalfi Drive #306 Irving, TX 75039
2 Beds
3 Baths
1,859 SqFt
Key Details
Property Type Condo
Sub Type Condominium
Listing Status Sold
Purchase Type For Sale
Square Footage 1,859 sqft
Price per Sqft $172
Subdivision Positano Condo
MLS Listing ID 14612503
Sold Date 08/24/21
Style Mediterranean
Bedrooms 2
Full Baths 2
Half Baths 1
HOA Fees $492/mo
HOA Y/N Mandatory
Total Fin. Sqft 1859
Year Built 2009
Annual Tax Amount $8,381
Lot Size 4,356 Sqft
Acres 0.1
Property Description
Executive style, maintenance-free living. Luxurious condo with 2 oversized bedrooms, 2.5 baths in quite gated Las Colinas community. Large open floorplan with 10' ceilings, 8' doors and rich hardwoods in all living areas. Chef's kitchen w SS appliances, walk-in pantry, granite counter tops and huge island. Generous walk in closets with lots of storage. Low utilities. HVAC replaced in 2021. Beautiful canal views and sunrises from all rooms. Large private, covered patio to just relax! Onsite fitness center and community pool. Walking distance to Whole Foods, and many restaurants. Convenient access to Campion trail. Fifteen minutes to DFW Airport or Love Field, easy access to George Bush, 635, 114, 121 and 35.
Location
State TX
County Dallas
Community Club House, Common Elevator, Community Pool, Community Sprinkler, Gated, Perimeter Fencing
Direction From 114 go north on MacArthur, right on Tuscan, left at 4-way stop into Positano. Pull into covered visitor area to access kiosk. From 635 or GBT, go south on MacArthur, left on Tuscan, left at 4-way stop into Positano. Pull into covered visitor area to access kiosk.
Rooms
Dining Room 1
Interior
Interior Features Cable TV Available, Decorative Lighting, Elevator, High Speed Internet Available
Heating Central, Natural Gas
Cooling Ceiling Fan(s), Central Air, Electric
Flooring Carpet, Ceramic Tile, Wood
Appliance Convection Oven, Dishwasher, Disposal, Electric Oven, Gas Cooktop, Microwave, Plumbed For Gas in Kitchen, Plumbed for Ice Maker, Refrigerator, Trash Compactor, Vented Exhaust Fan, Tankless Water Heater, Gas Water Heater
Heat Source Central, Natural Gas
Laundry Electric Dryer Hookup, Full Size W/D Area, Washer Hookup
Exterior
Exterior Feature Balcony, Covered Patio/Porch, Rain Gutters, Private Yard
Garage Spaces 2.0
Fence Gate, Wrought Iron, Metal, Rock/Stone
Pool Cabana, Gunite, In Ground, Pool/Spa Combo, Separate Spa/Hot Tub
Community Features Club House, Common Elevator, Community Pool, Community Sprinkler, Gated, Perimeter Fencing
Utilities Available City Sewer, City Water, Community Mailbox, Concrete, Curbs, Individual Gas Meter, Individual Water Meter, Underground Utilities
Roof Type Concrete
Garage Yes
Private Pool 1
Building
Lot Description Adjacent to Greenbelt, Few Trees, Landscaped, Many Trees, Sprinkler System
Story One
Foundation Combination, Pillar/Post/Pier, Slab
Structure Type Brick,Concrete,Rock/Stone,Stucco
Schools
Elementary Schools La Villita
Middle Schools Bush
High Schools Ranchview
School District Carrollton-Farmers Branch Isd
Others
Ownership Roberta Adams
Acceptable Financing Cash, Conventional
Listing Terms Cash, Conventional
Financing Conventional
Read Less
Want to know what your home might be worth? Contact us for a FREE valuation!

Our team is ready to help you sell your home for the highest possible price ASAP

©2025 North Texas Real Estate Information Systems.
Bought with Latrice Womack • TDRealty





