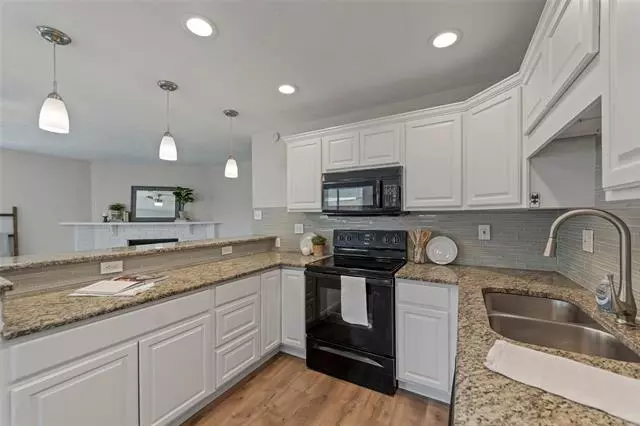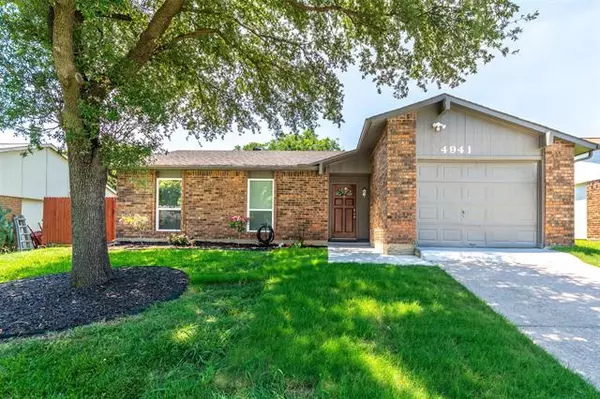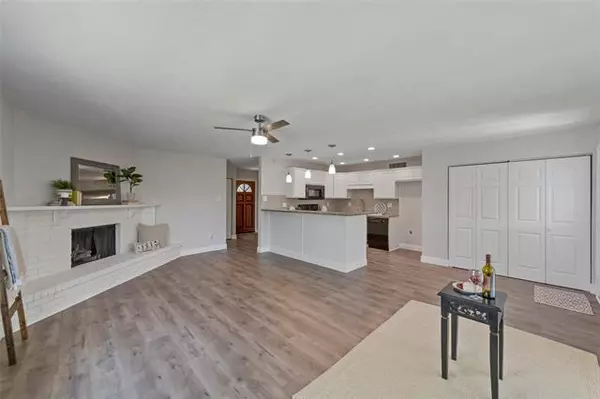$259,900
For more information regarding the value of a property, please contact us for a free consultation.
4941 Watson Drive The Colony, TX 75056
3 Beds
2 Baths
1,277 SqFt
Key Details
Property Type Single Family Home
Sub Type Single Family Residence
Listing Status Sold
Purchase Type For Sale
Square Footage 1,277 sqft
Price per Sqft $203
Subdivision Colony 17
MLS Listing ID 14589721
Sold Date 07/28/21
Bedrooms 3
Full Baths 2
HOA Y/N None
Total Fin. Sqft 1277
Year Built 1978
Annual Tax Amount $4,337
Lot Size 6,621 Sqft
Acres 0.152
Property Description
Adorable REMODELED 3 BR 2 Bath home just around the corner from Wilcox Park, Greenbelt and Playground! Move-in-ready with all new wood laminate flooring, fresh paint inside & out, new BR windows, fans, lighting, new roof 2021 & more! Beautiful kitchen with granite, white cabinets, breakfast bar, glass tile backsplash, above & under cabinet lighting with remote, new microwave. Open floor plan with spacious family room with painted brick fireplace & bay window seat with wind-out windows. Large fenced back yard with pecan tree! Split-level covered patio perfect for entertaining! Patio could easily be screened-in. Dont miss out on this gem! Would make perfect starter home, or an ideal low-maintenance rental.
Location
State TX
County Denton
Direction From 121, go North on Main, Right on N Colony, Left on Blair Oaks, Right on Walker, Left on Wilcox to Watson and take a Left. Home is 2nd house on the left.
Rooms
Dining Room 1
Interior
Interior Features Cable TV Available, Decorative Lighting, High Speed Internet Available
Heating Central, Electric
Cooling Central Air, Electric
Flooring Ceramic Tile, Laminate
Fireplaces Number 1
Fireplaces Type Brick, Wood Burning
Appliance Dishwasher, Disposal, Electric Range, Microwave, Plumbed for Ice Maker
Heat Source Central, Electric
Laundry Electric Dryer Hookup, Full Size W/D Area, Washer Hookup
Exterior
Exterior Feature Covered Patio/Porch
Garage Spaces 1.0
Fence Wood
Utilities Available City Sewer, City Water, Sidewalk
Roof Type Composition
Garage Yes
Building
Lot Description Lrg. Backyard Grass, Many Trees
Story One
Foundation Slab
Structure Type Brick
Schools
Elementary Schools Stewarts Creek
Middle Schools Lakeview
High Schools The Colony
School District Lewisville Isd
Others
Ownership Trung T & Mythao T Nguyen
Acceptable Financing Cash, Conventional
Listing Terms Cash, Conventional
Financing Conventional
Read Less
Want to know what your home might be worth? Contact us for a FREE valuation!

Our team is ready to help you sell your home for the highest possible price ASAP

©2025 North Texas Real Estate Information Systems.
Bought with Cassidy Spilker • Perpetual Realty Group LLC





